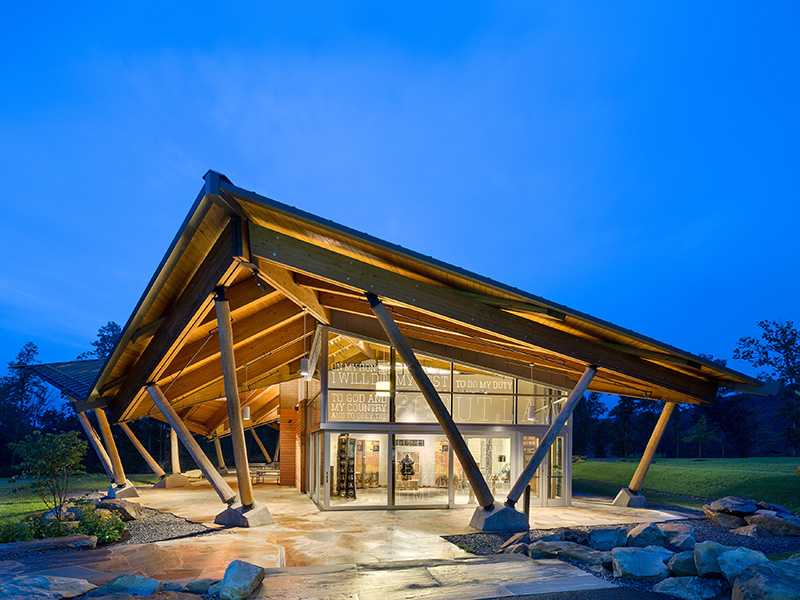
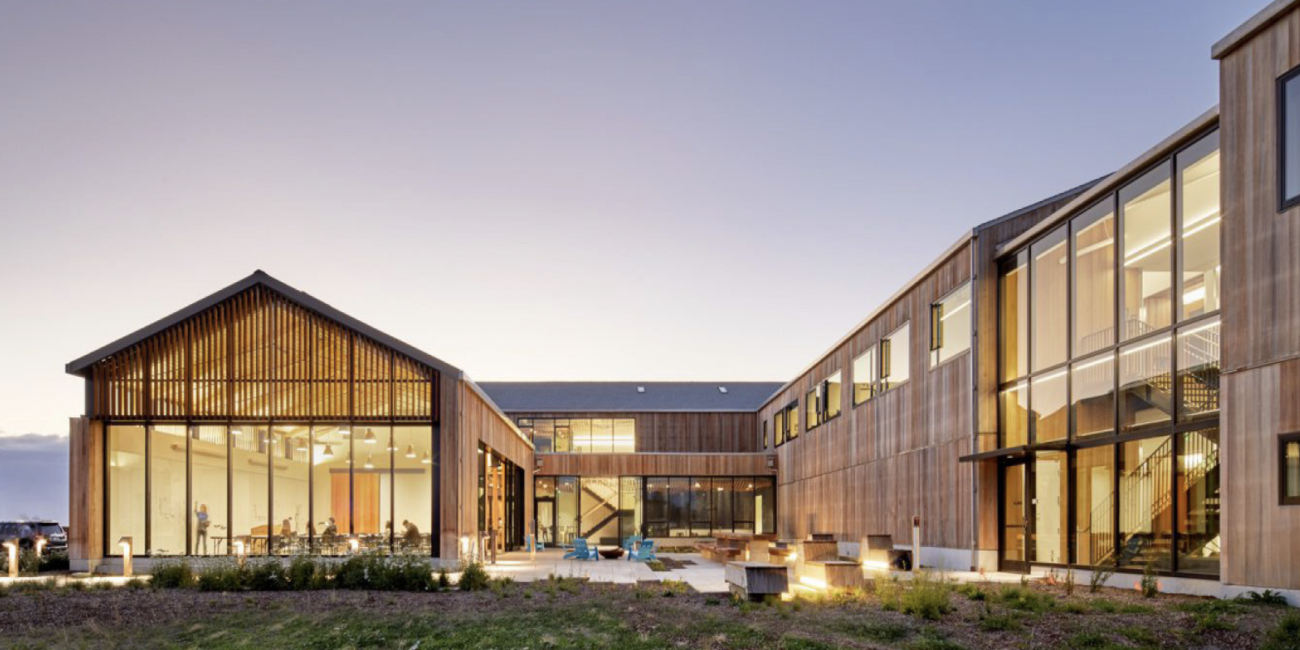
Architect: EHDD Architecture
Size: 40,000 gsf
Status: Completed in 2017
MSD Key Staff: David Mar
Awards and Certifications:
- LEED Silver targeted
- 2016 Silicon Valley Structures Award: Public/Civic Project of the Year
The Coastal Biology Building is an academic laboratory and office building housing 22 labs, a core seawater facility, 49 faculty, graduate student, and administration offices, and 2 conference/lecture rooms. The building is located on the coastal campus (Long Marine Lab) of UC Santa Cruz. U-shaped in plan, the building wraps around a central courtyard. The north leg is a long, two-story laboratory wing; the south leg encloses a tall seminar hall, and the base of the U houses administration offices and a saltwater laboratory and classroom. The coastal site required the approval of the California Coastal Commission, which places rigorous design constraints on the architectural design. The project also included two custom greenhouses nearby and five manufactured greenhouses. The structural system developed by the team consists of steel framing on a pier-and-grade beam foundation. The undersides of both the roof and second floor are architecturally exposed Epic deck with trapezoidal grooves for hanging lights and utilities. The building design includes bracing against wind and earthquake loads with buckling-restrained braces in a special configuration that capitalizes on the braces and forms a rigid spine.
Related Work

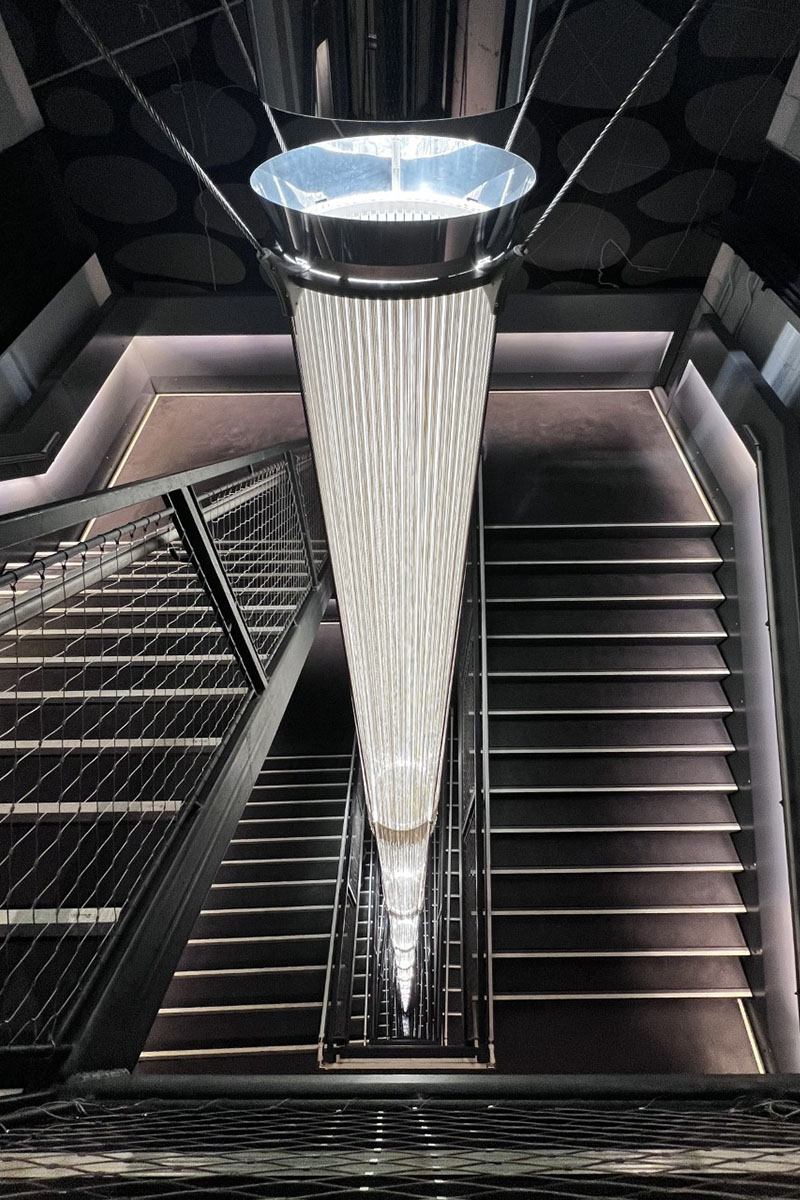
Light Fall
Loisos+Ubbelohde with HLW
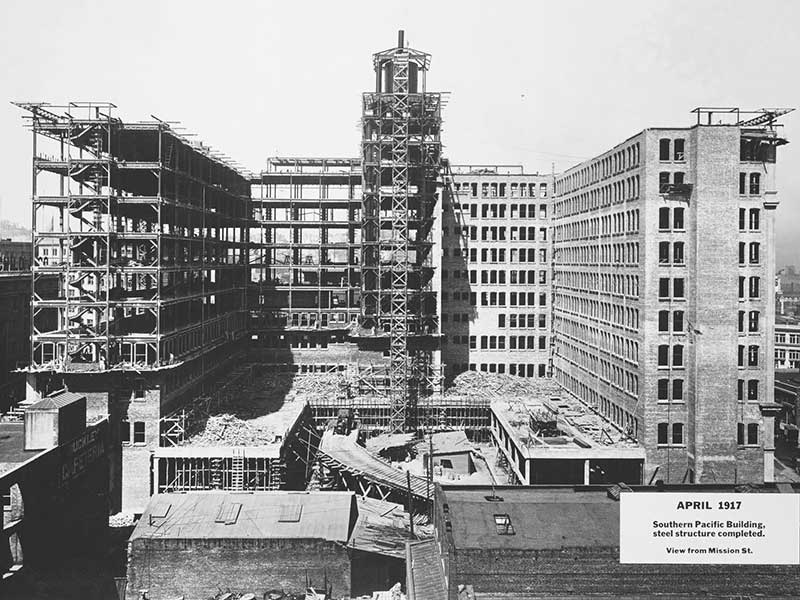
One Market Street Renovation
McCluskey & Associates
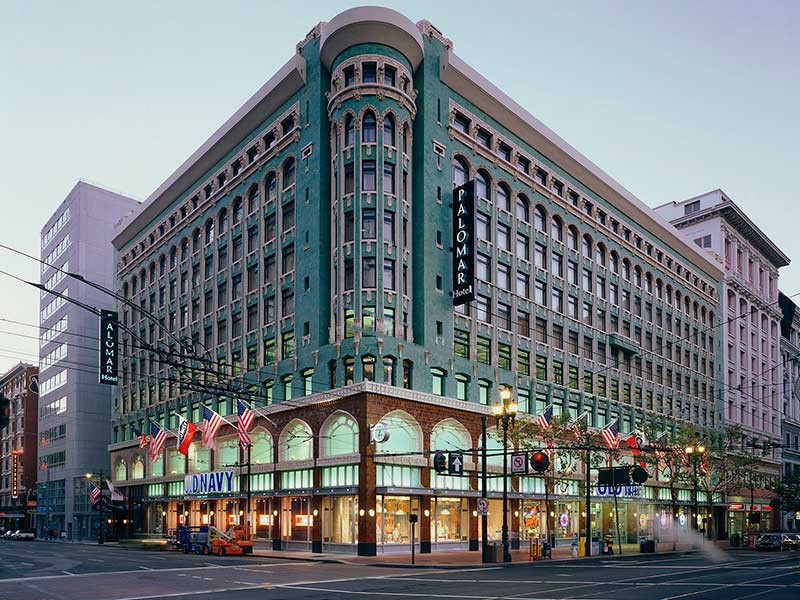
Pacific Place Renovation
Gensler
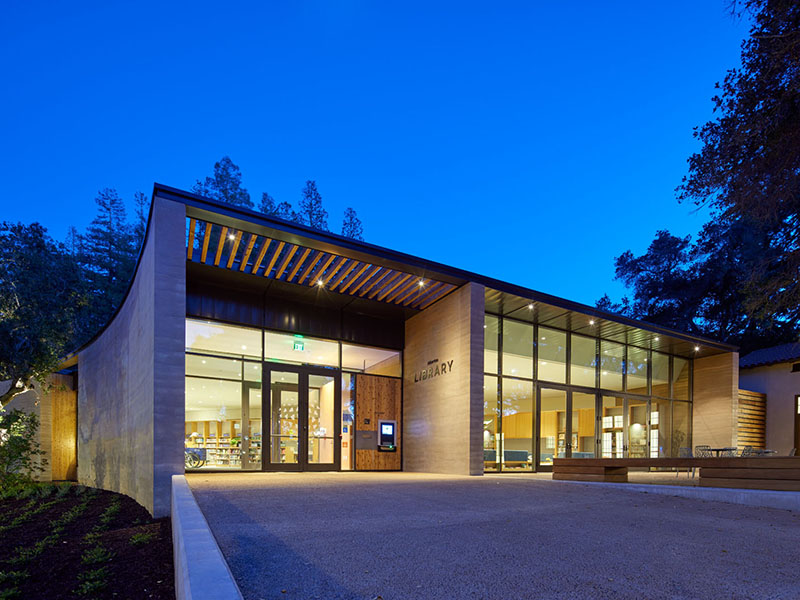
Atherton Library & Civic Center
WRNS Studio
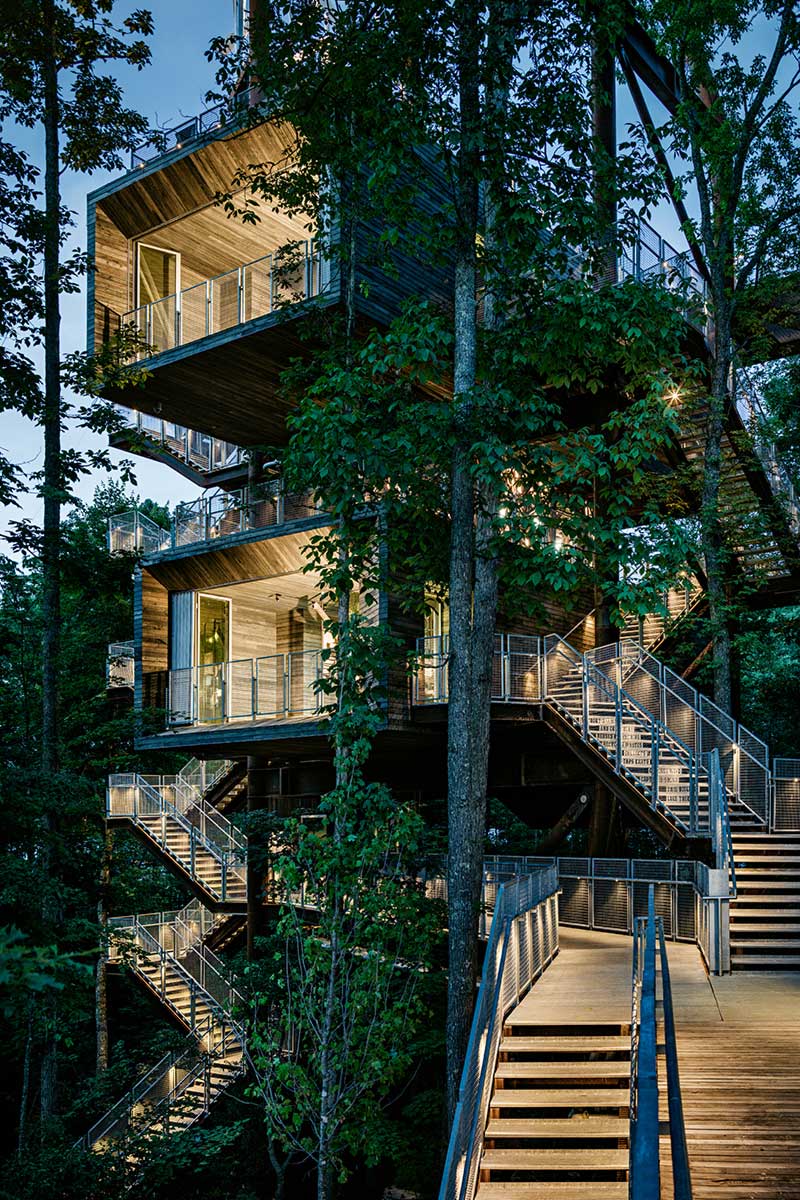
Sustainability Treehouse
BNIM Architects
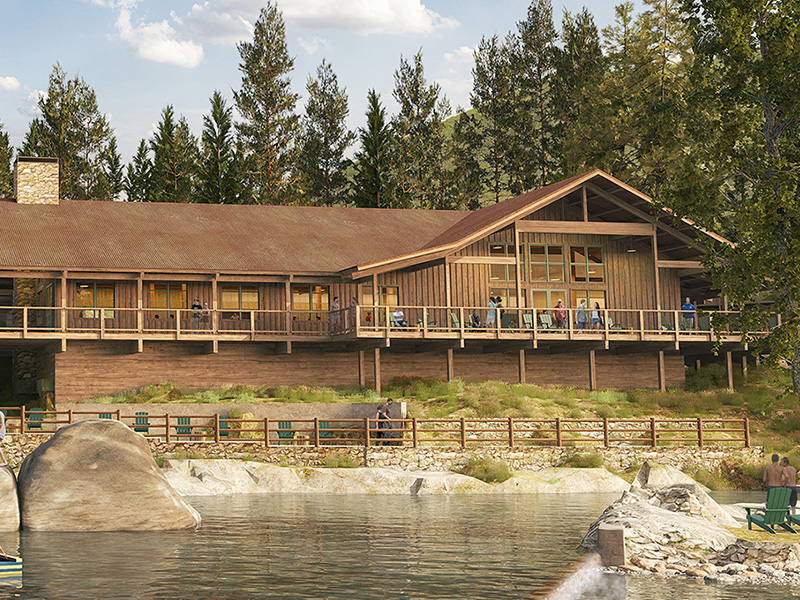
Berkeley Tuolumne Camp Reconstruction
Siegel & Strain Architects
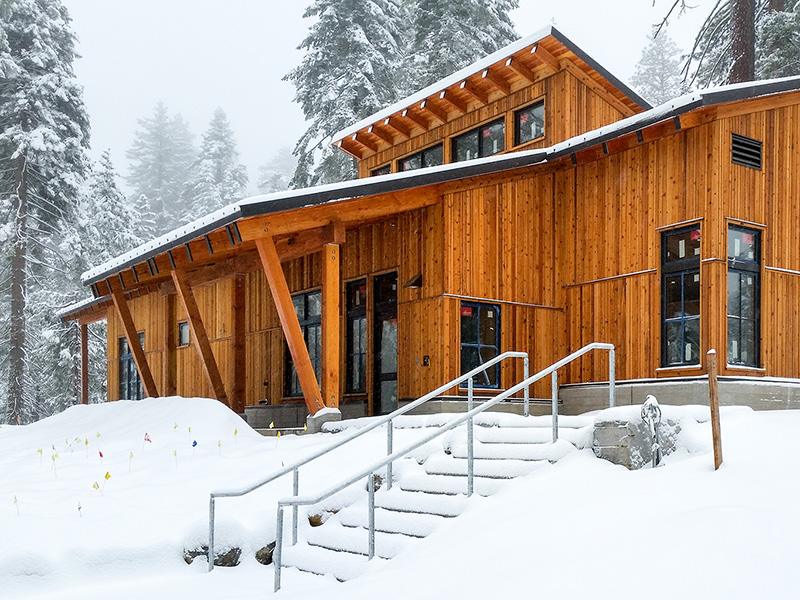
National Environmental Science Center at Yosemite
Siegel & Strain Architects
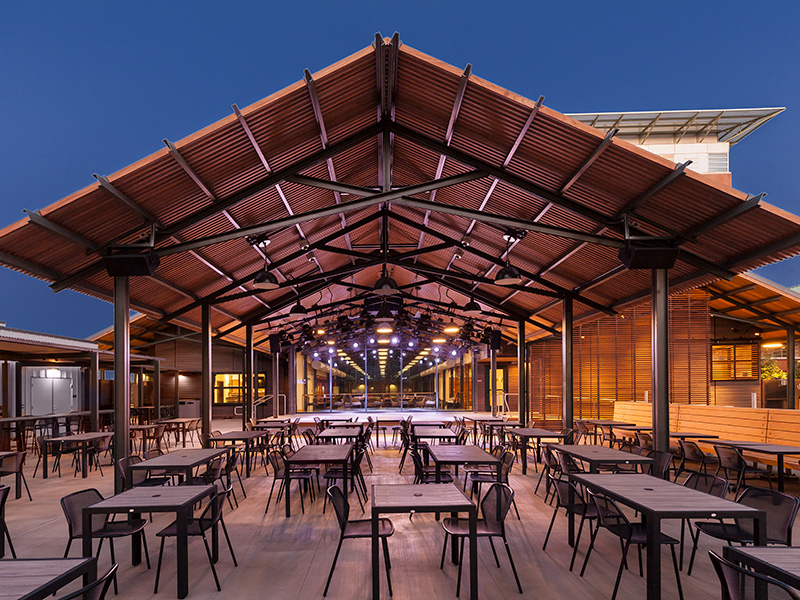
UC Riverside Barn Expansion
SVA Architects, Fernau + Hartman
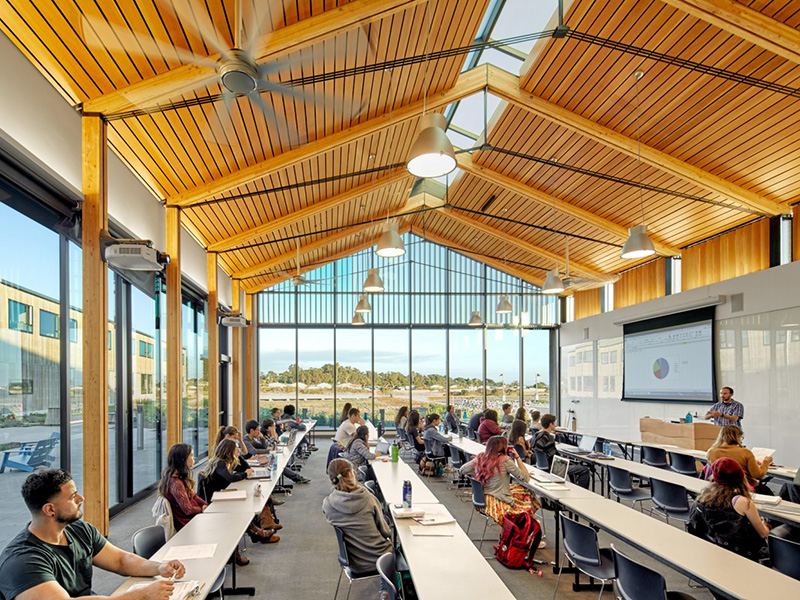
UCSC Coastal Biology Building
EHDD Architecture
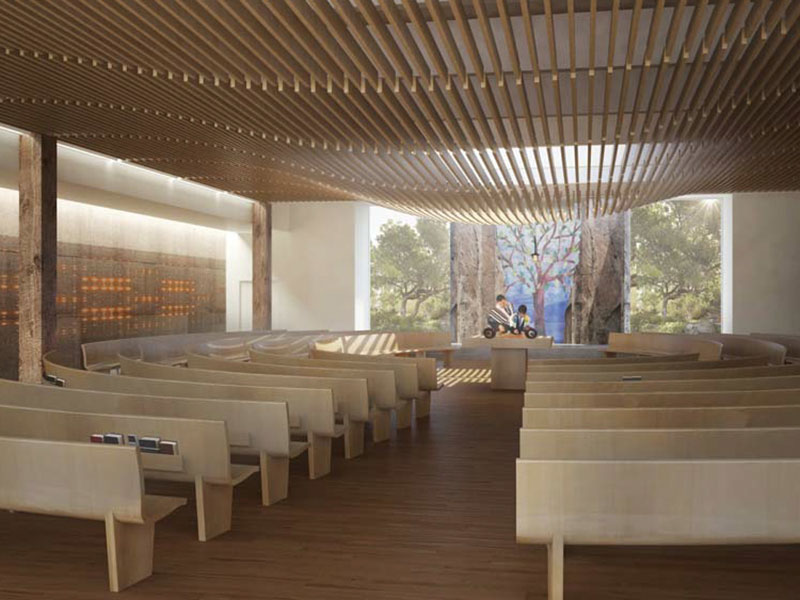
Congregation Kol Emeth
Field Architecture with EID
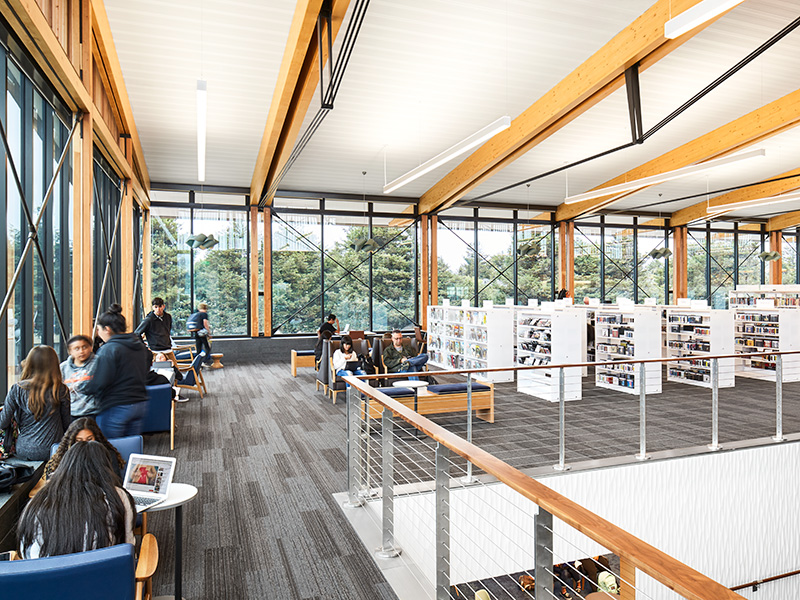
Half Moon Bay Public Library
Noll & Tam
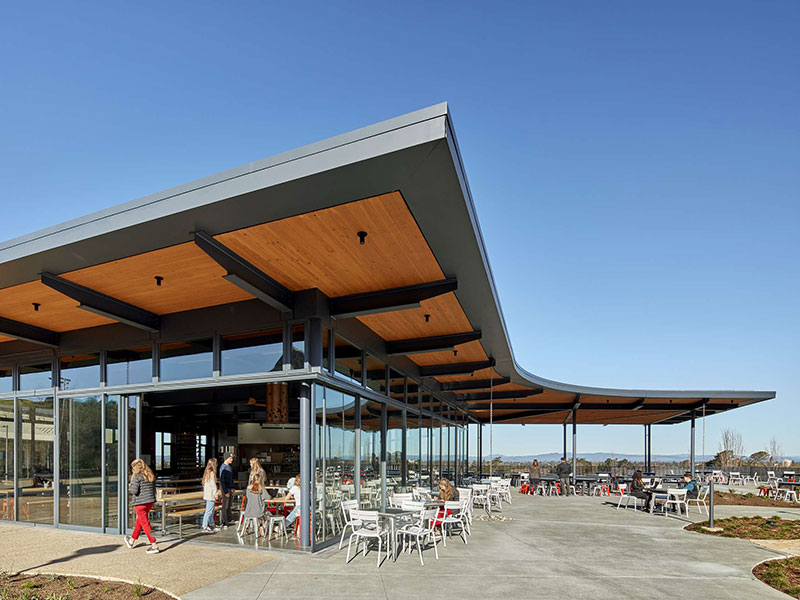
Sonoma Academy Durgin Guild & Commons
WRNS Studio
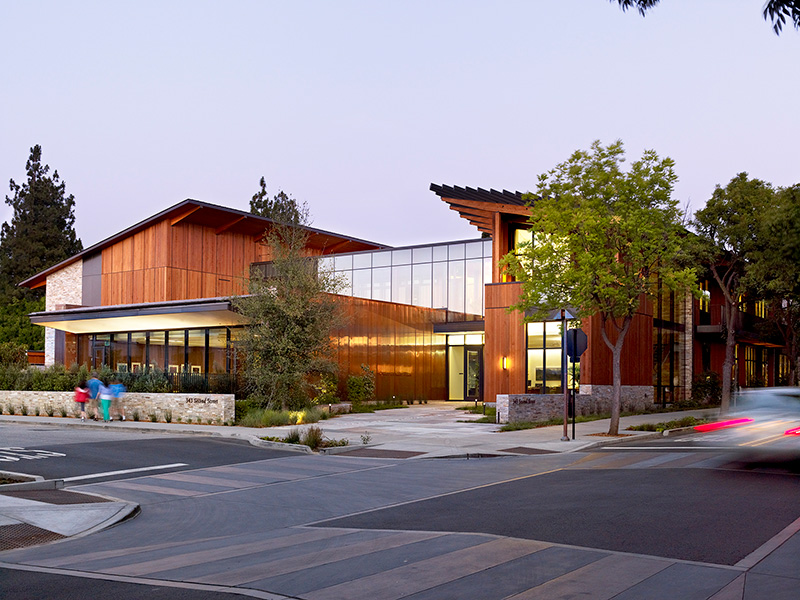
Packard Foundation HQ
EHDD Architecture
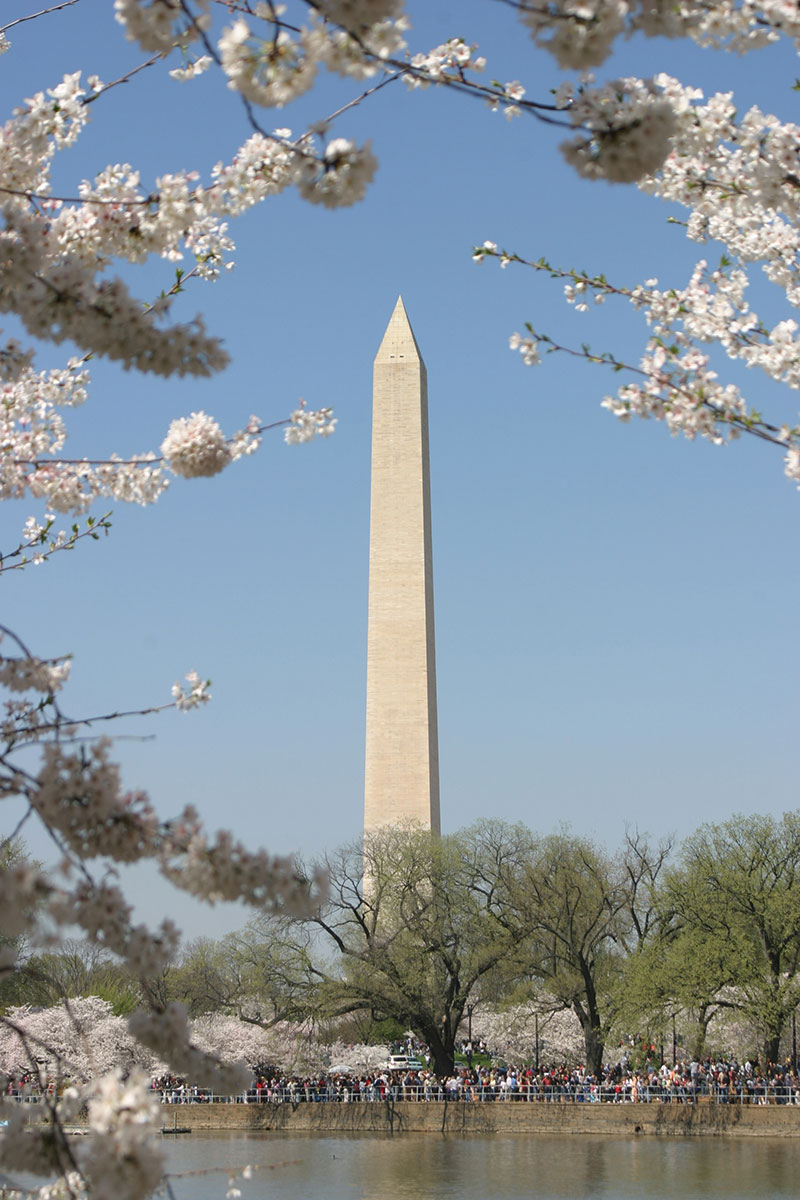
NPS Washington Monument Post-Earthquake Evaluation
CAW Architects
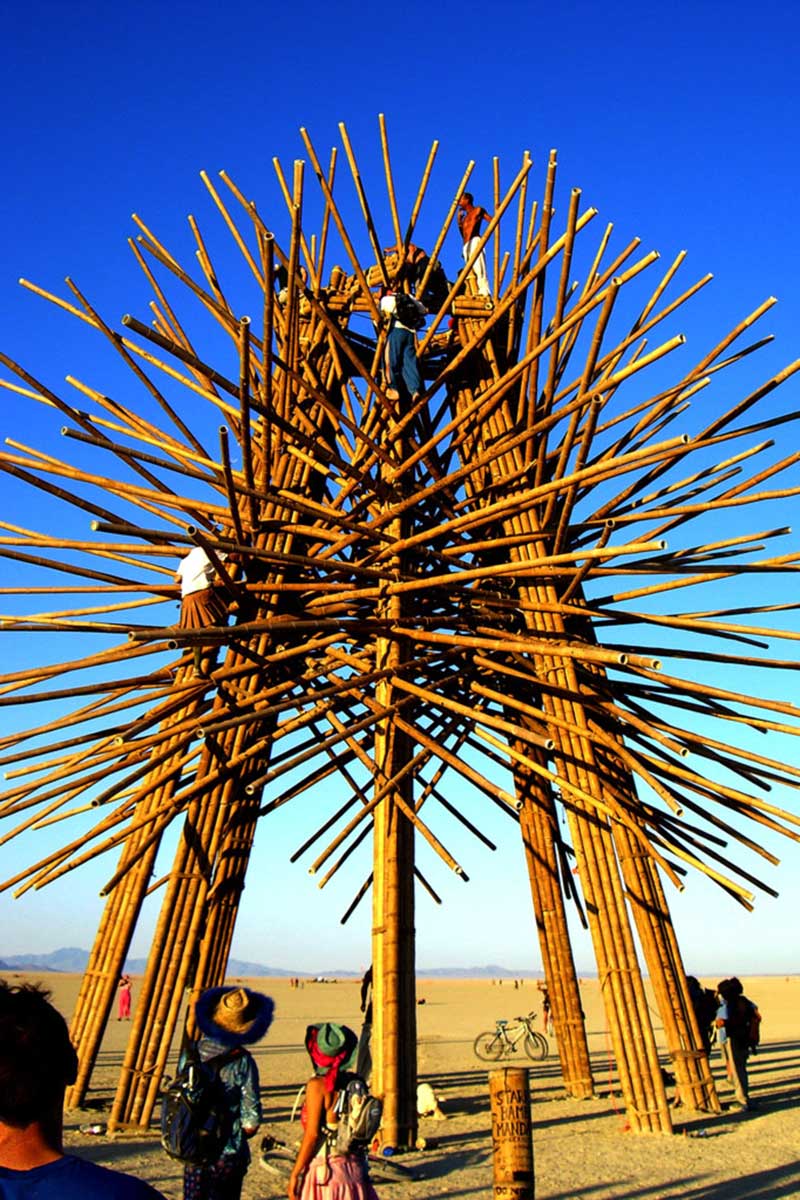
Starry Bamboo Mandala
Bamboo DNA
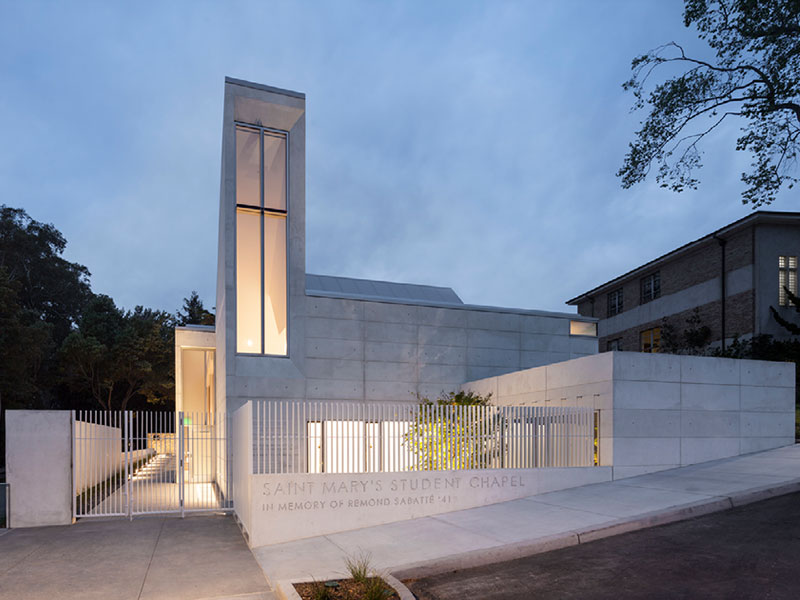
St. Mary’s College High School Chapel
Mark Cavagnero Associates Architects
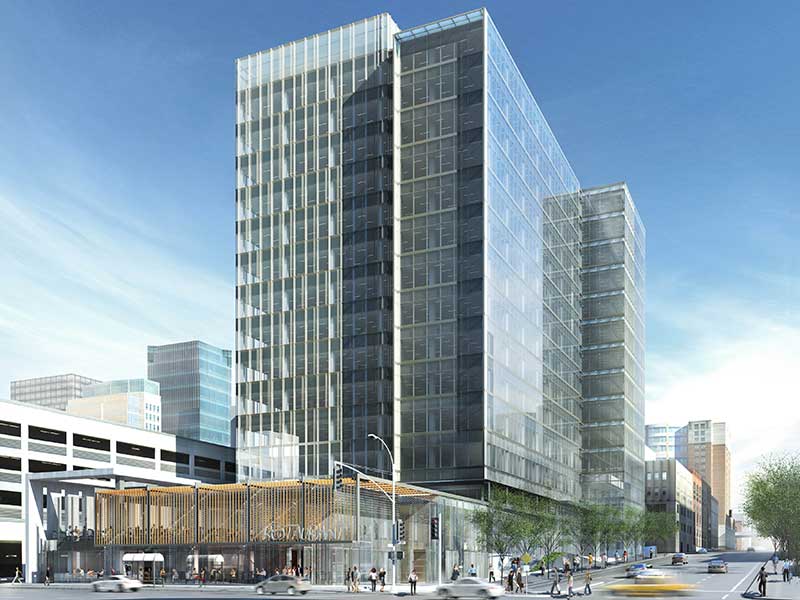
680 Folsom Renovation
SOM
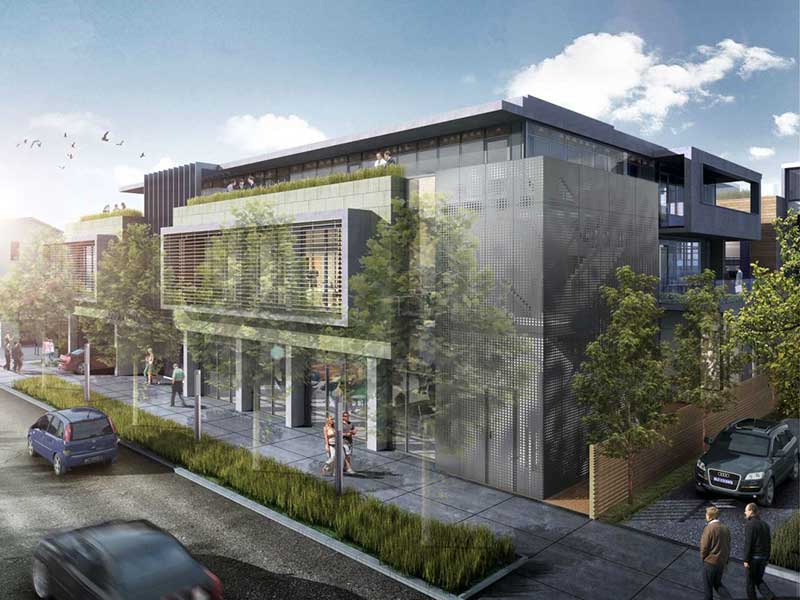
650 Live Oak Office and Multi-Family Residential
brick architecture & interiors
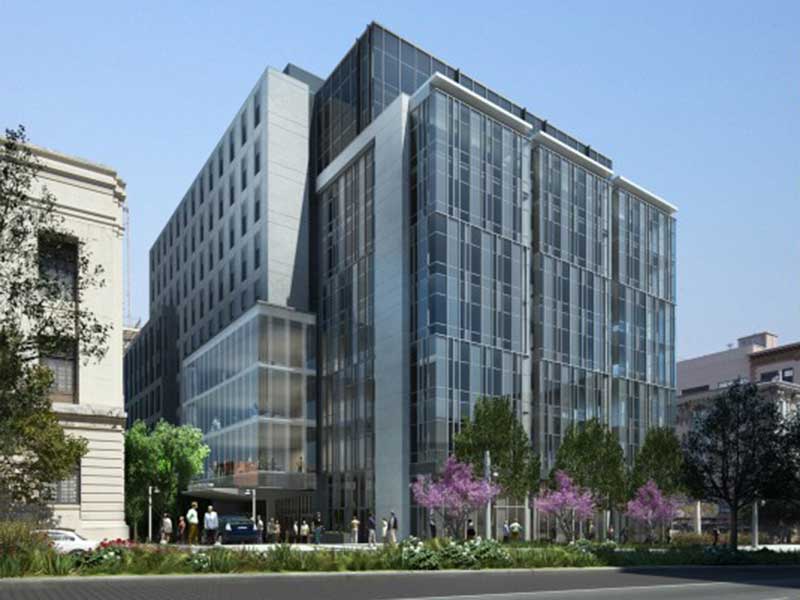
Van Ness Medical Office Building
Boulder Associates
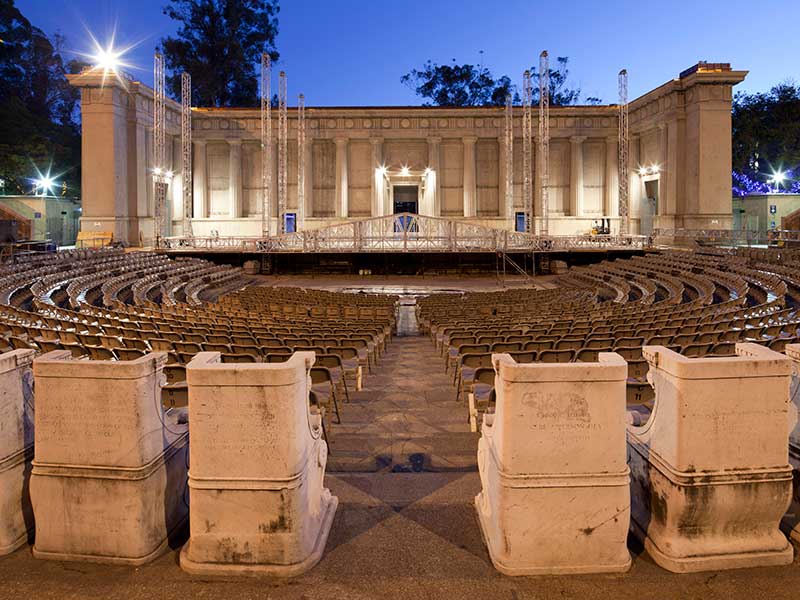
UC Berkeley Hearst Greek Theatre Retrofit
CAW Architects
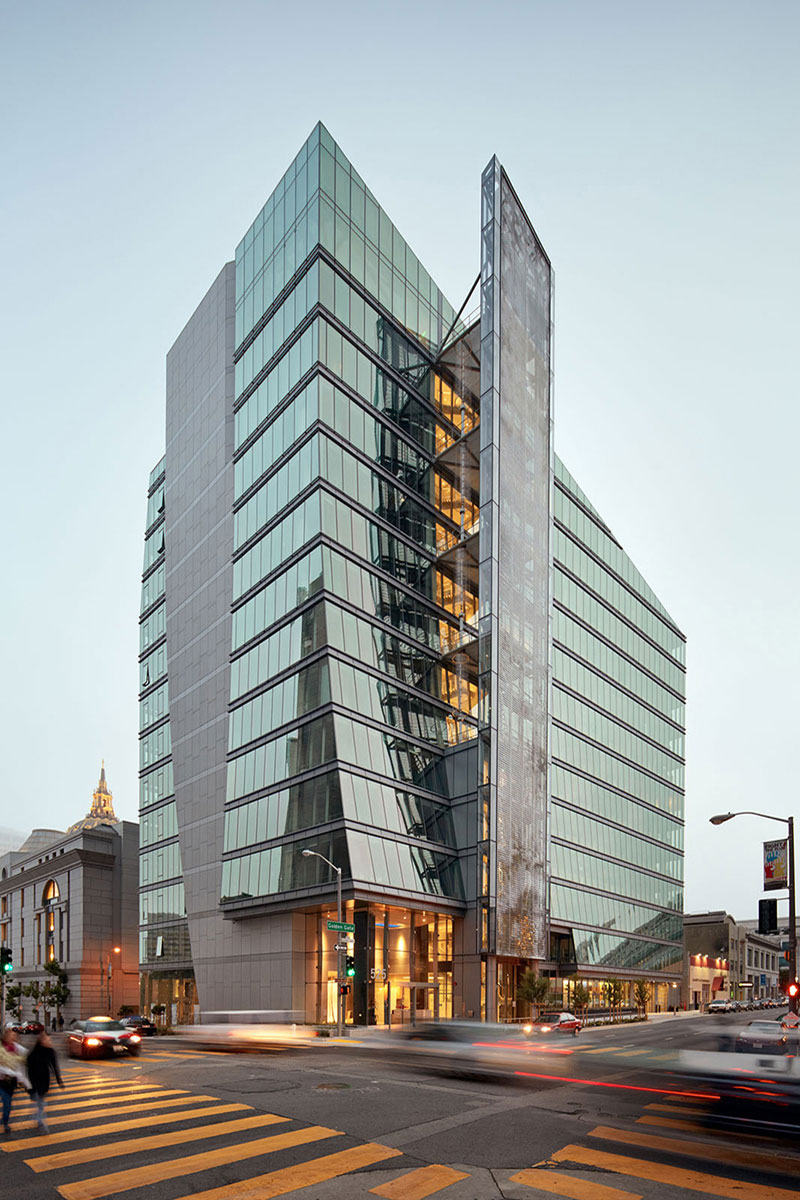
San Fransisco Public Utilities Commission HQ
KMD/Stevens
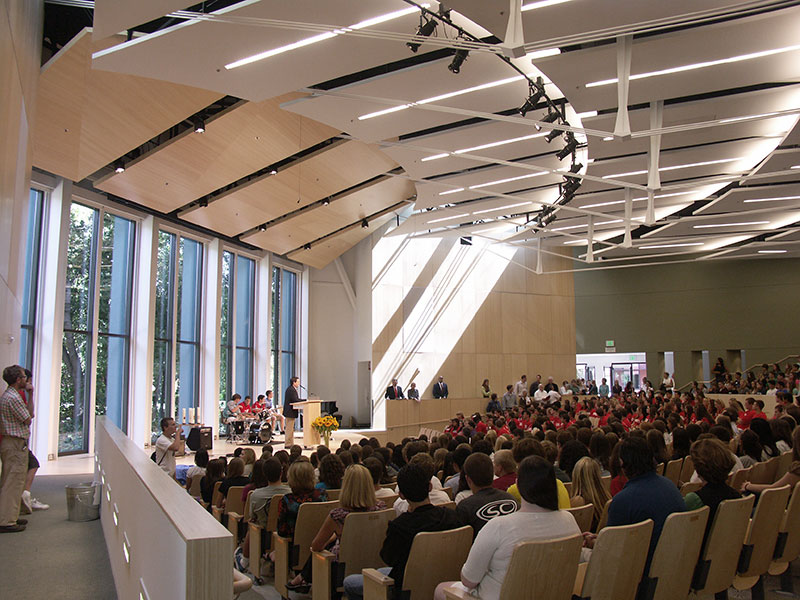
Homer Science & Student Life Center
Leddy Maytum Stacy Architects
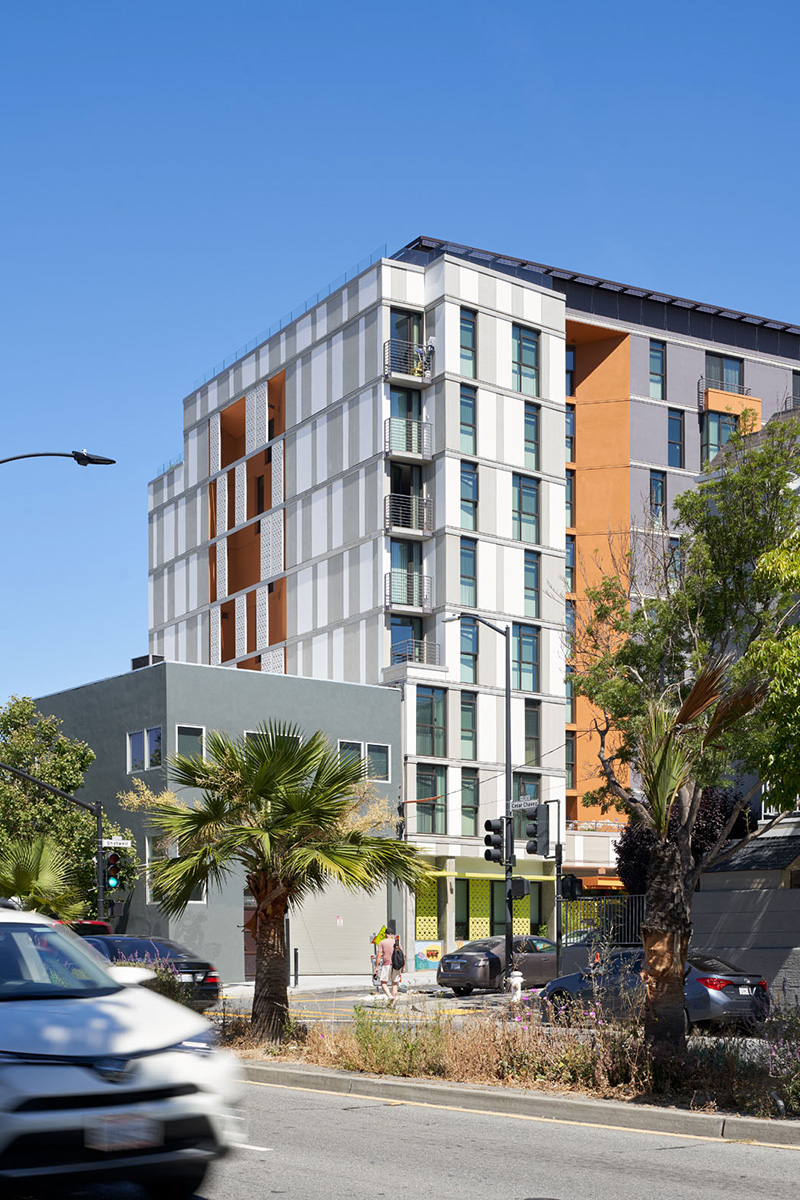
Casa Adelante Affordable Senior Housing
Herman Coliver Locus
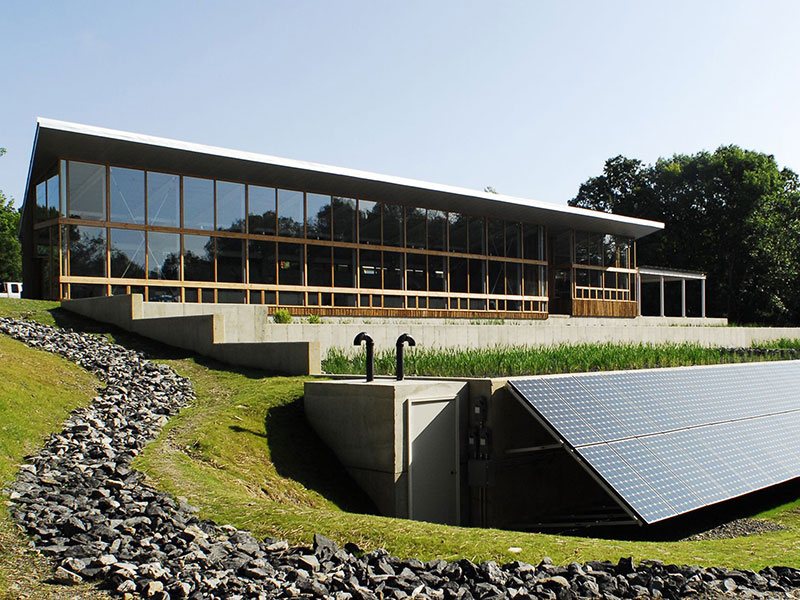
Omega Center for Sustainable Living
BNIM Architects
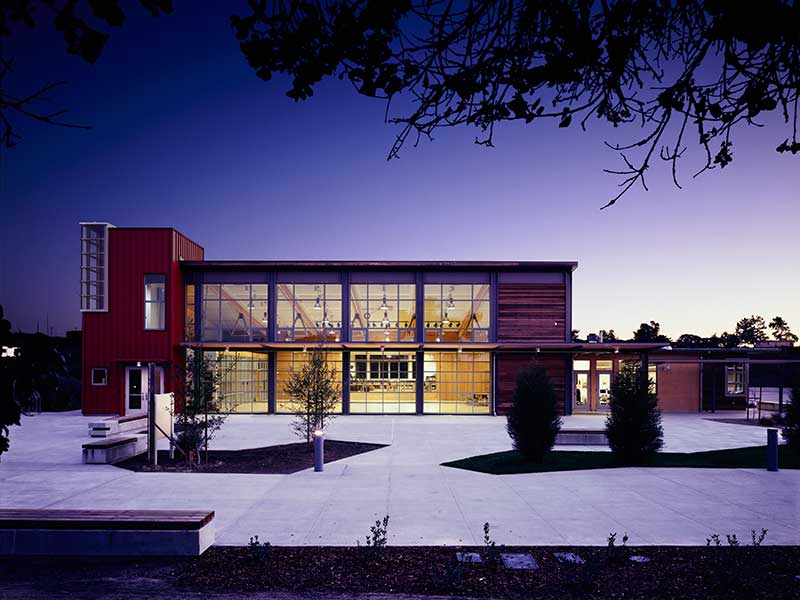
The Chartwell School
EHDD Architecture
