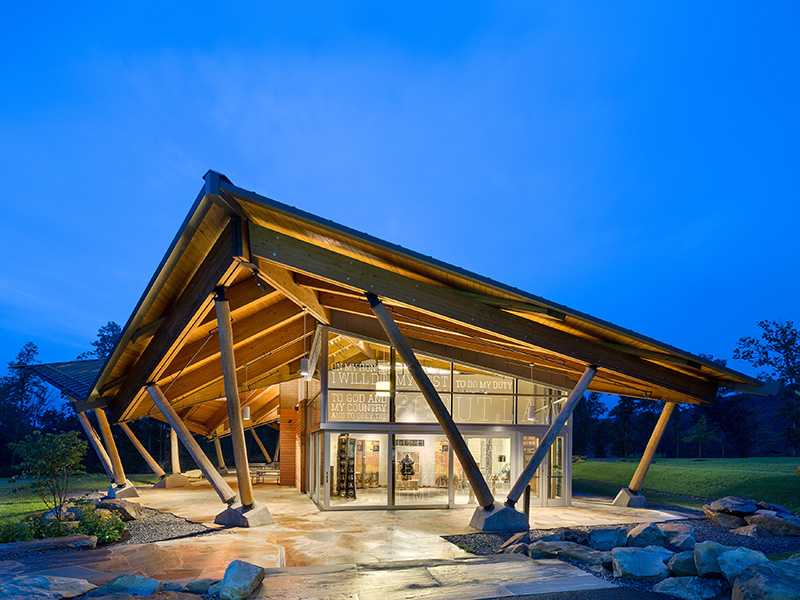
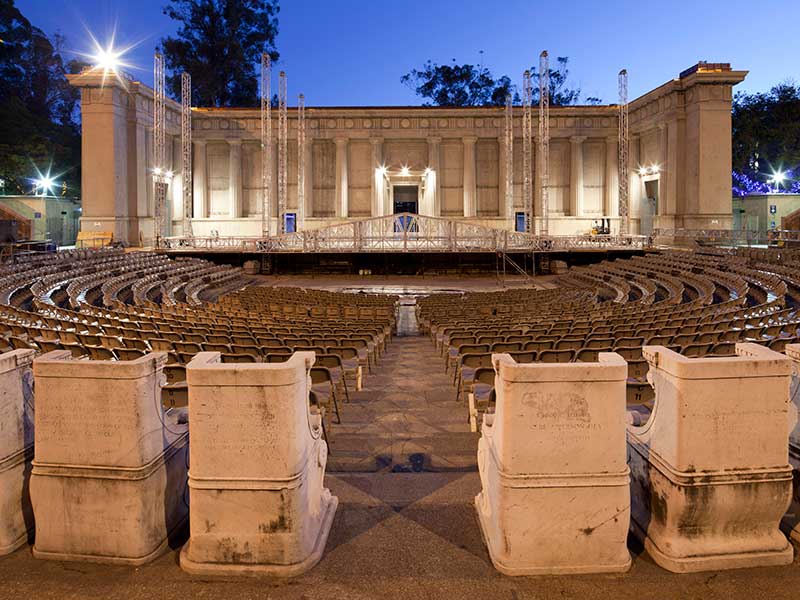
Architect Design: Cody Anderson Wasney
Size: 67,000 sf
Status: Completed in 2012
MSD Key Staff: David Mar
The restoration and retrofit of the Hearst Greek Theatre improved its seismic rating from “Poor” to “Good” without compromising the defining qualities of the historical structure.
The structural team strengthened and stiffened the critical areas dominating the structure’s movement and designed the retrofit in harmony with its natural dynamic modes. New strongback columns were hidden in the colonnade’s existing cavities and founded on large concrete footings anchored by 40-foot drilled piers. Reinforcement was installed in the existing void in each column, which was then filled with concrete.
The old copper roofing was removed, and the center protrusion was chipped away and replaced with a reinforced concrete yoke tying the new reinforcement together. Glass-fiber reinforcing polymer was added to the back of the entire colonnade and the foundation was stabilized under each column with large concrete underpinning piers. The structure was jacked to transfer existing loads to the piers.
Related Work

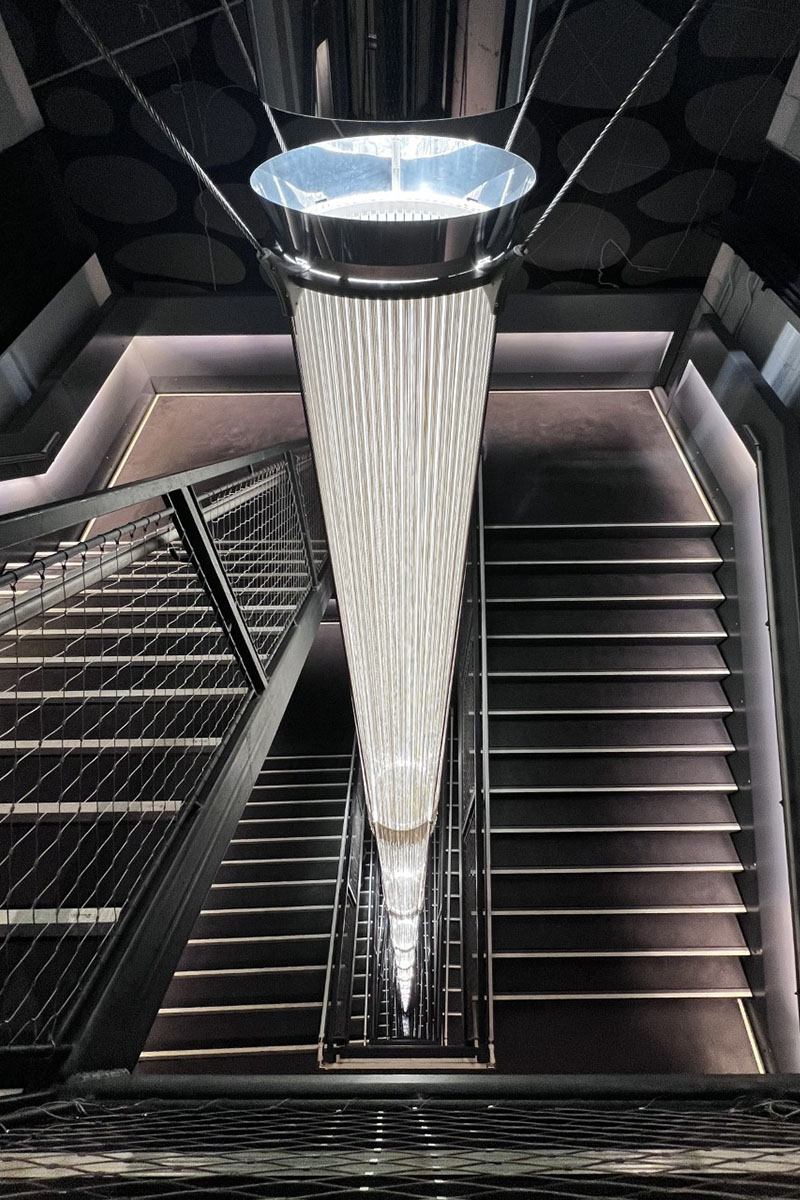
Light Fall
Loisos+Ubbelohde with HLW
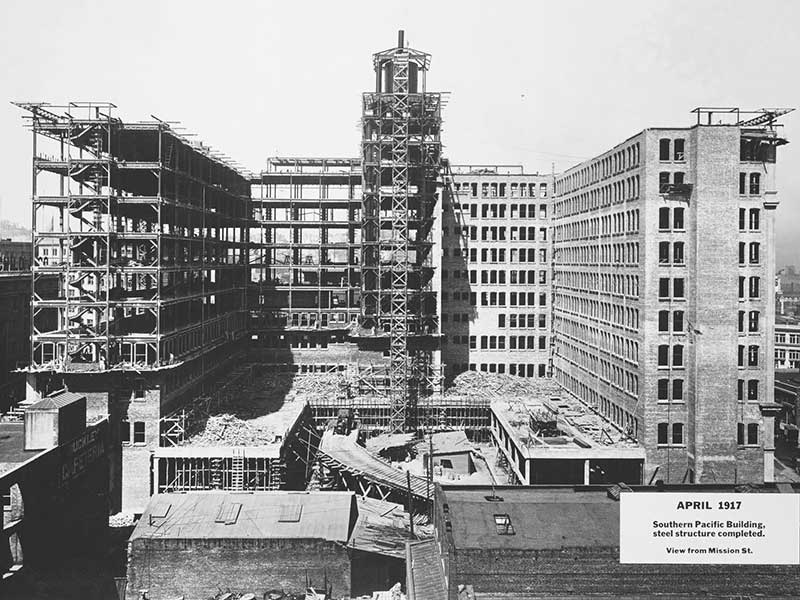
One Market Street Renovation
McCluskey & Associates
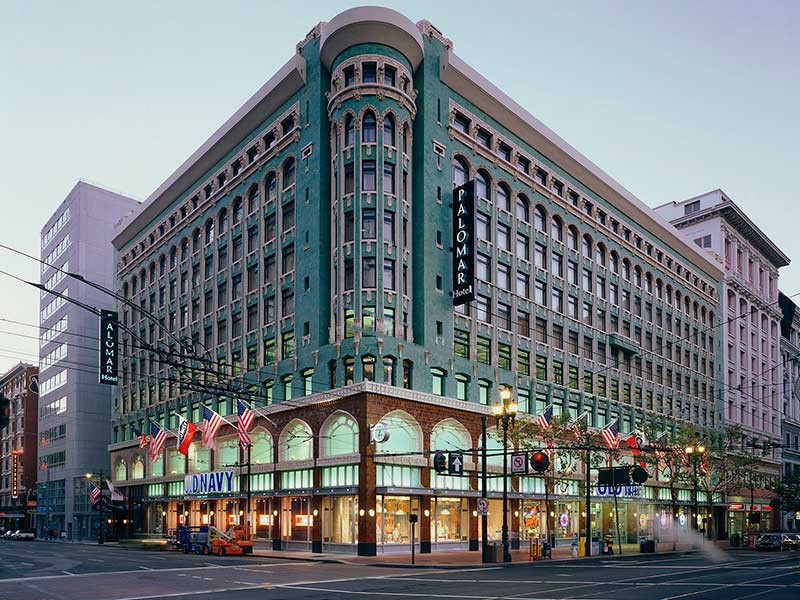
Pacific Place Renovation
Gensler
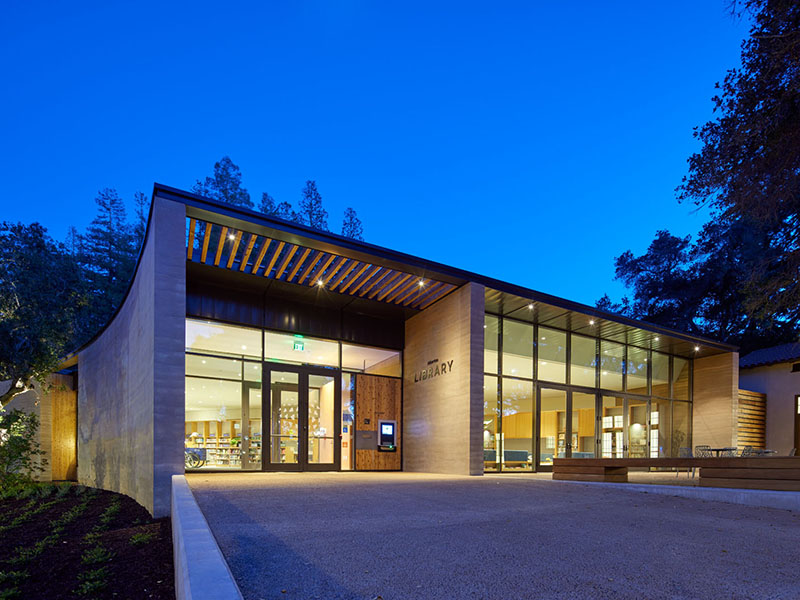
Atherton Library & Civic Center
WRNS Studio
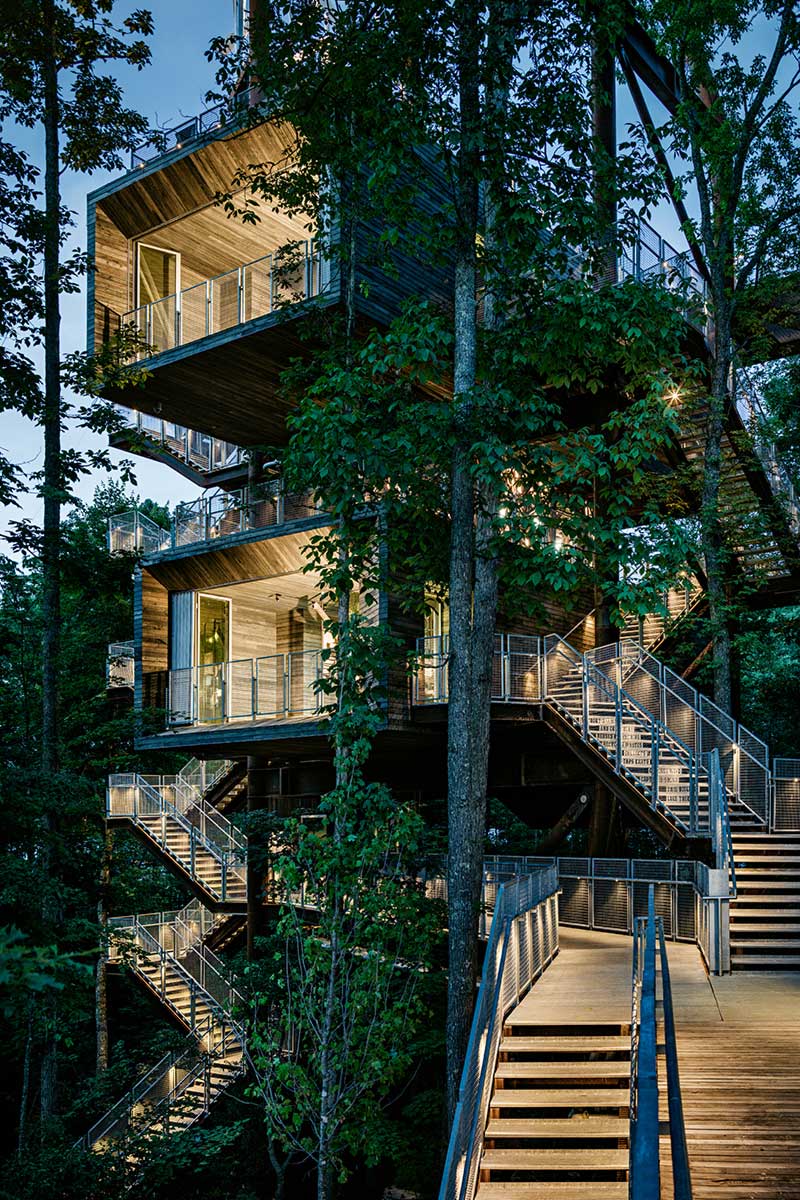
Sustainability Treehouse
BNIM Architects
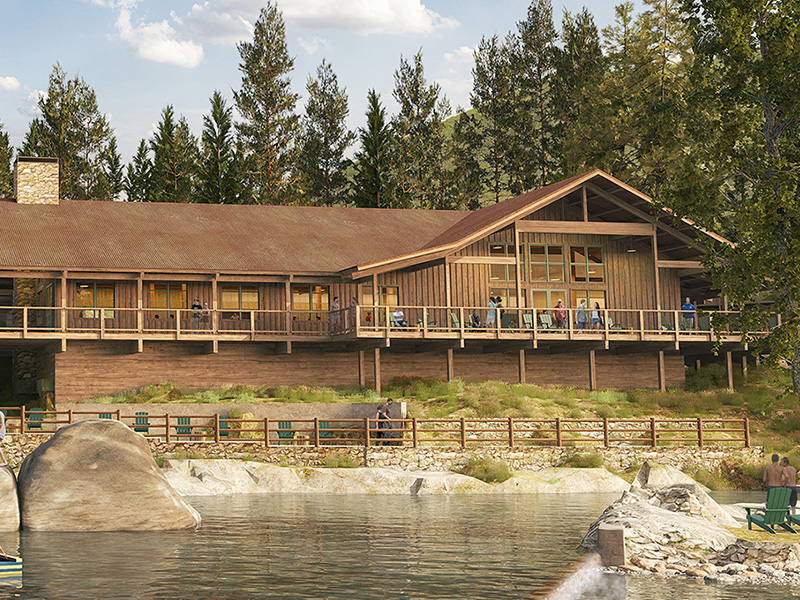
Berkeley Tuolumne Camp Reconstruction
Siegel & Strain Architects
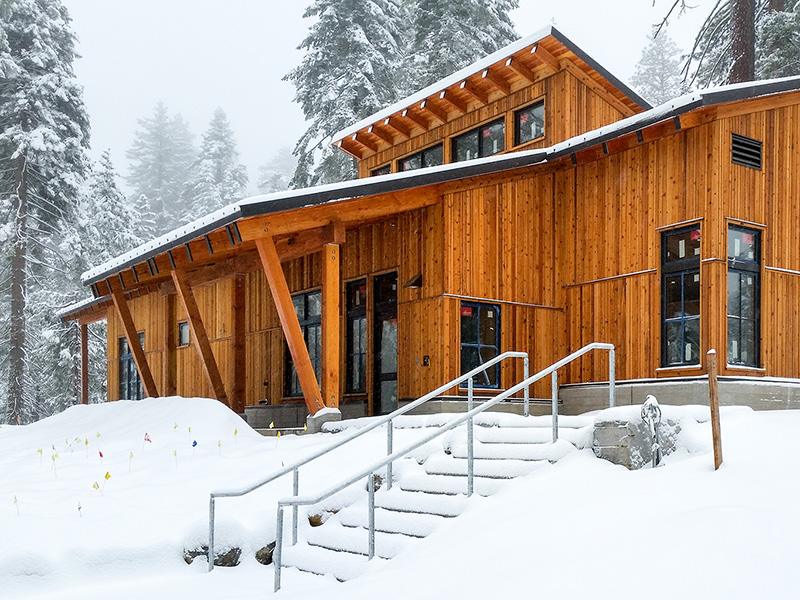
National Environmental Science Center at Yosemite
Siegel & Strain Architects
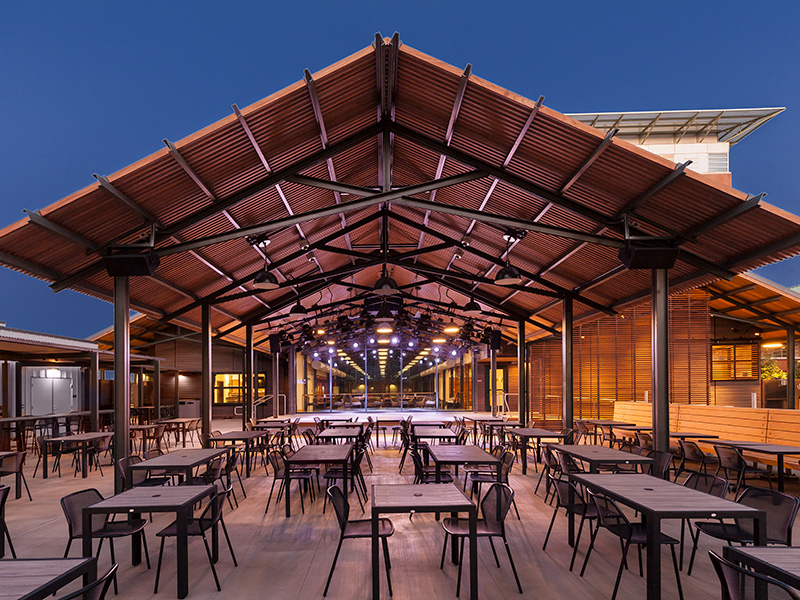
UC Riverside Barn Expansion
SVA Architects, Fernau + Hartman
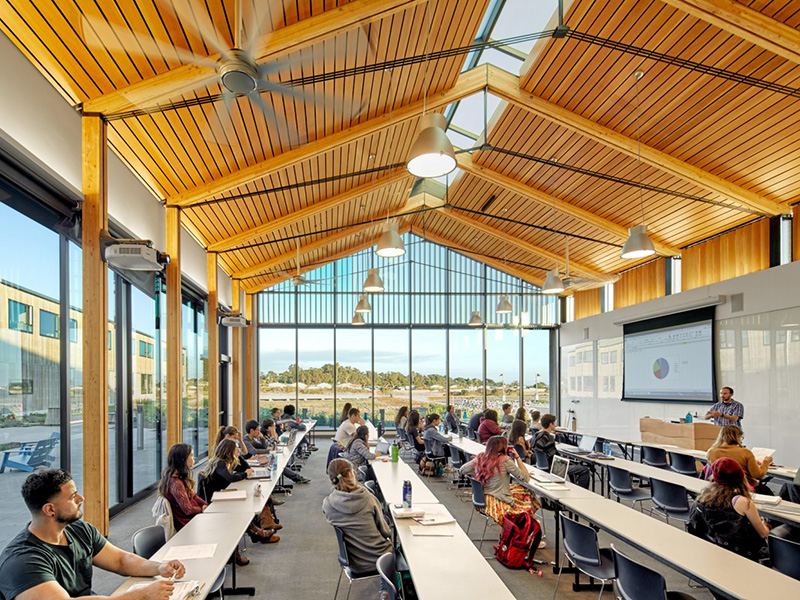
UCSC Coastal Biology Building
EHDD Architecture
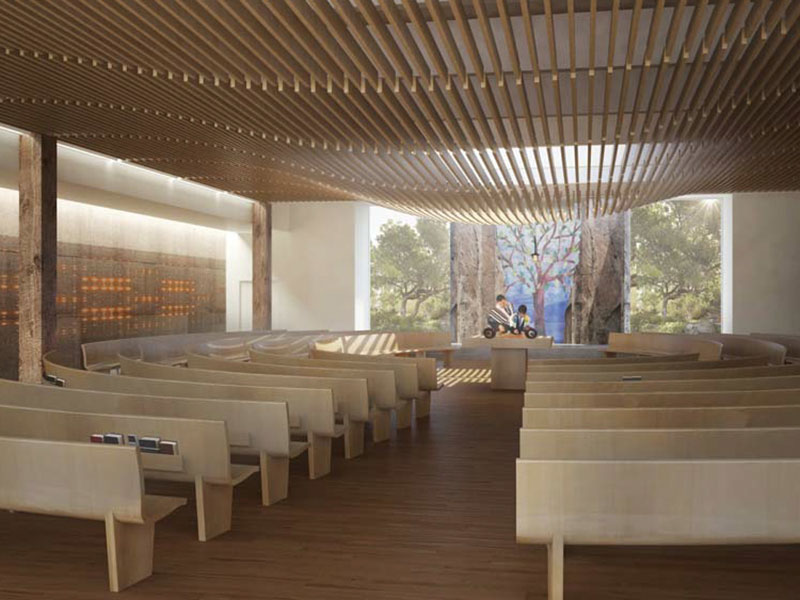
Congregation Kol Emeth
Field Architecture with EID
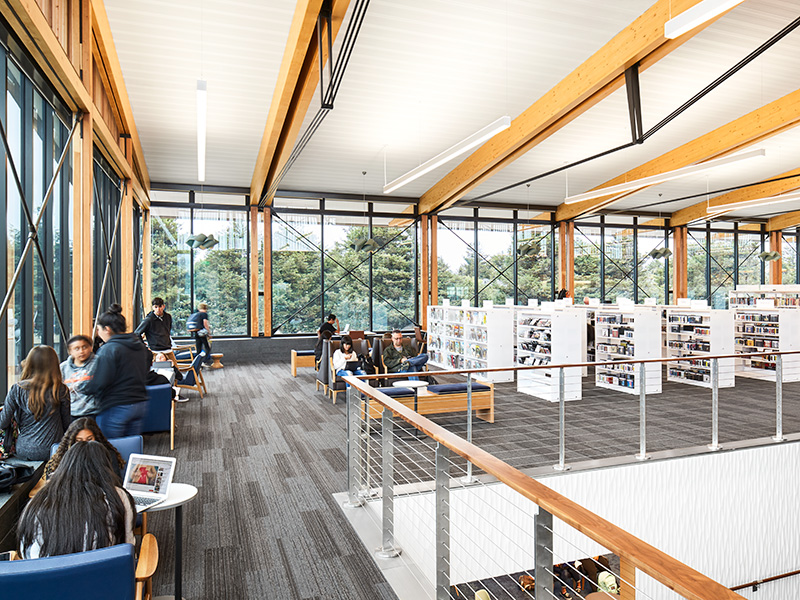
Half Moon Bay Public Library
Noll & Tam
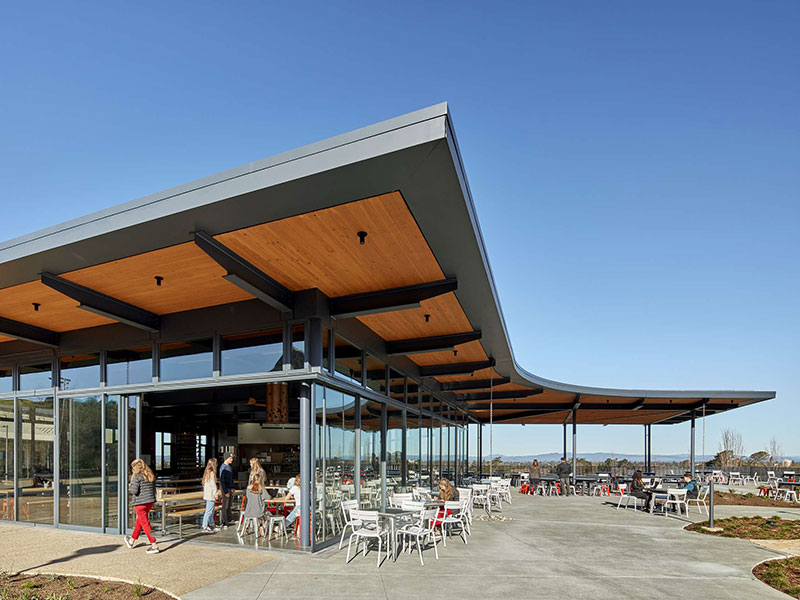
Sonoma Academy Durgin Guild & Commons
WRNS Studio
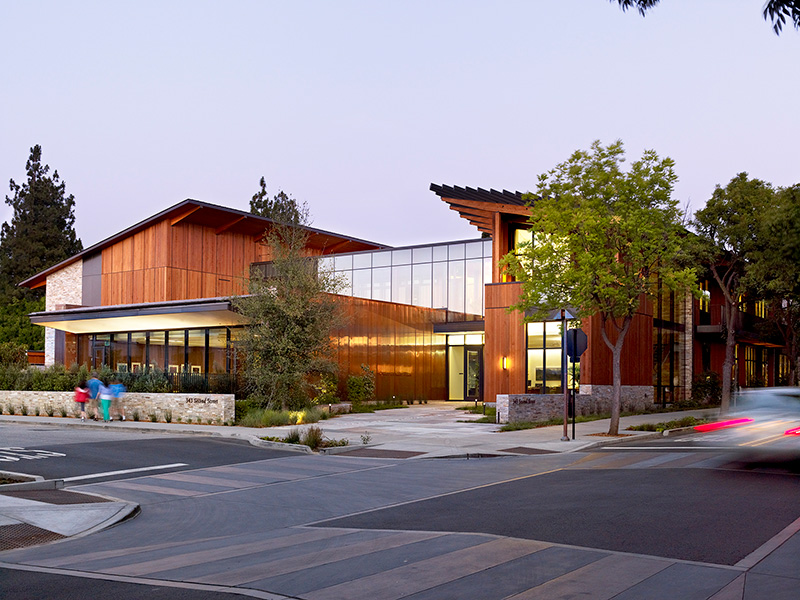
Packard Foundation HQ
EHDD Architecture
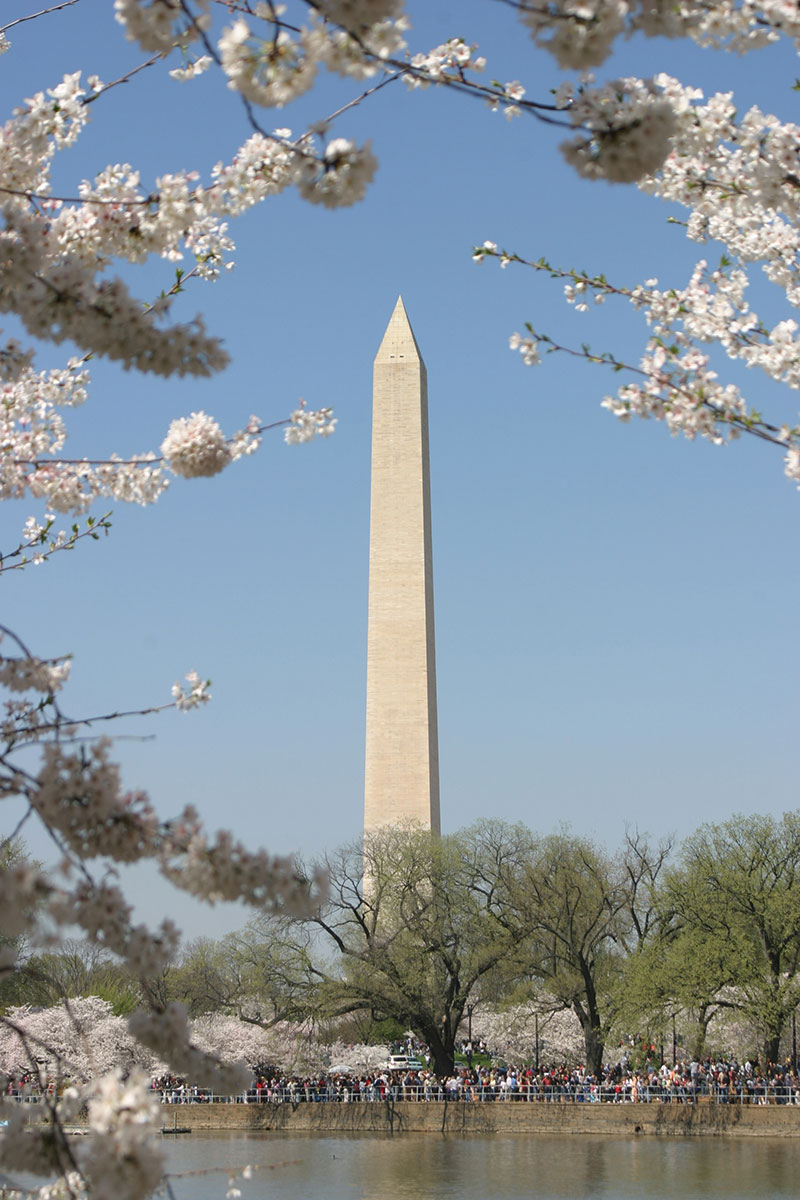
NPS Washington Monument Post-Earthquake Evaluation
CAW Architects
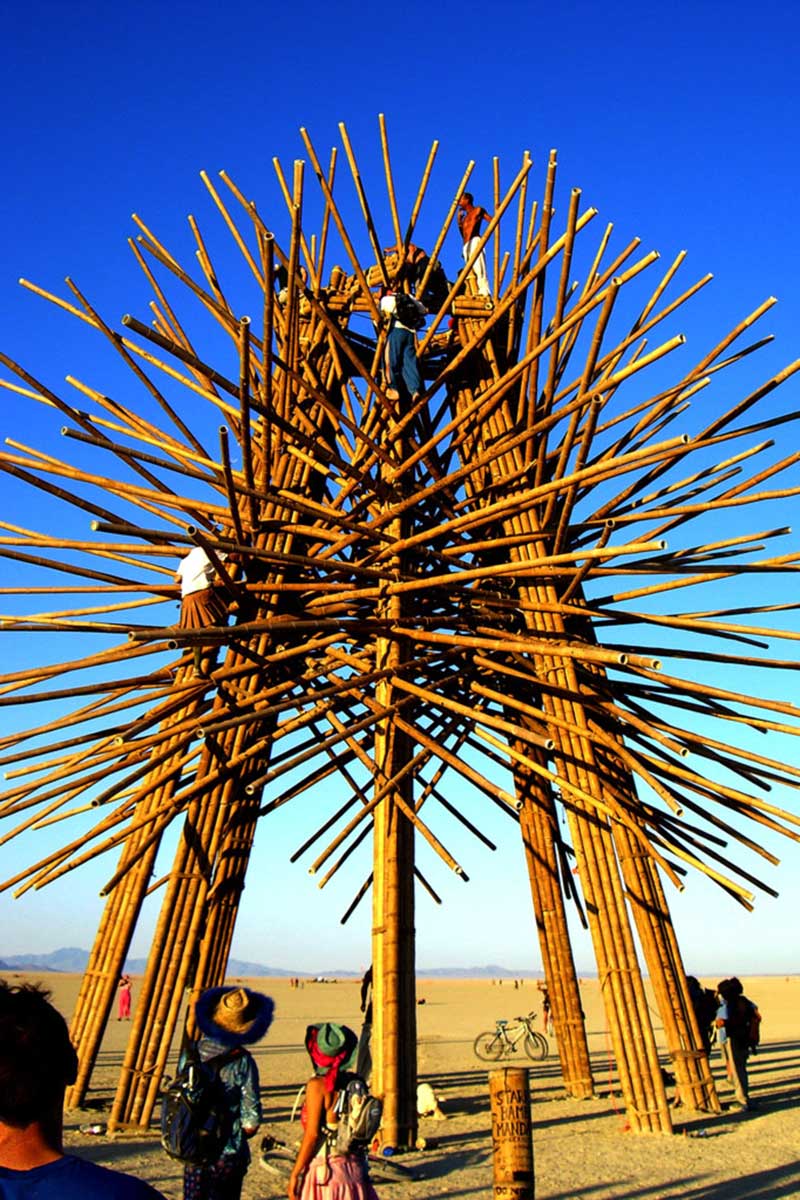
Starry Bamboo Mandala
Bamboo DNA
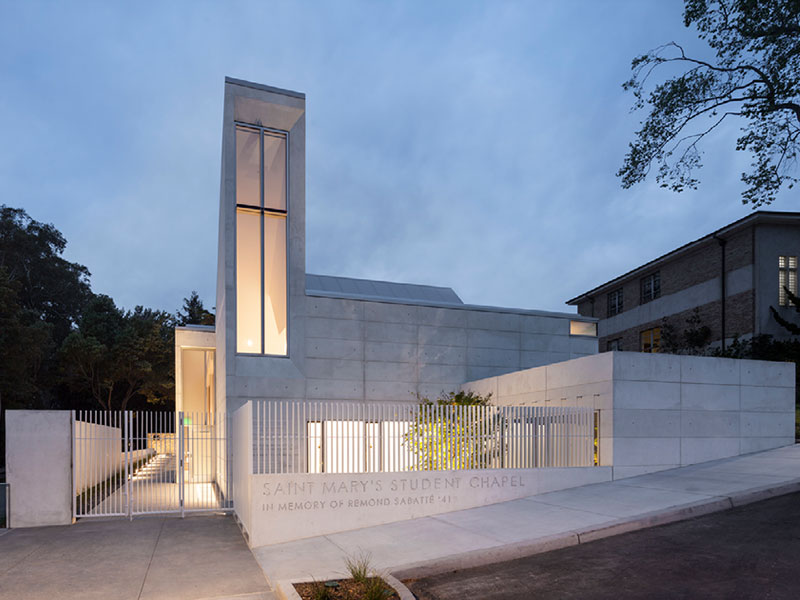
St. Mary’s College High School Chapel
Mark Cavagnero Associates Architects
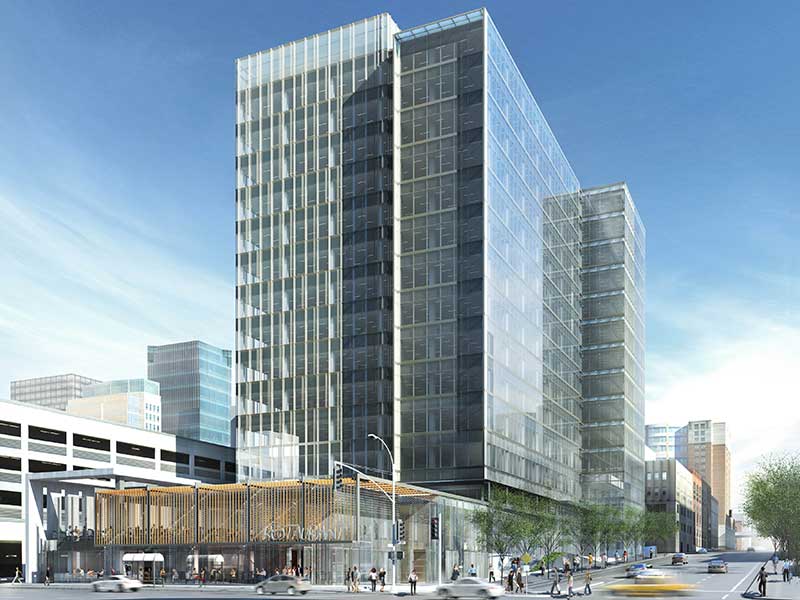
680 Folsom Renovation
SOM
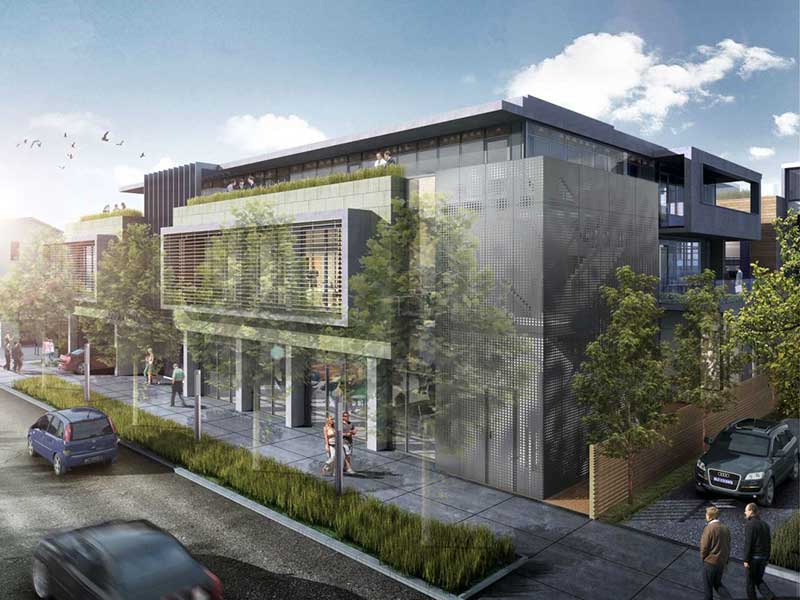
650 Live Oak Office and Multi-Family Residential
brick architecture & interiors
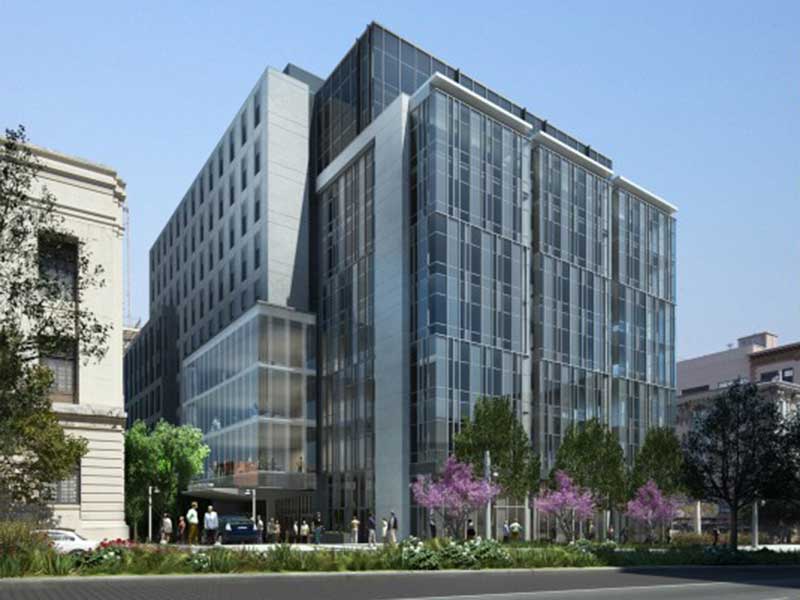
Van Ness Medical Office Building
Boulder Associates

UC Berkeley Hearst Greek Theatre Retrofit
CAW Architects
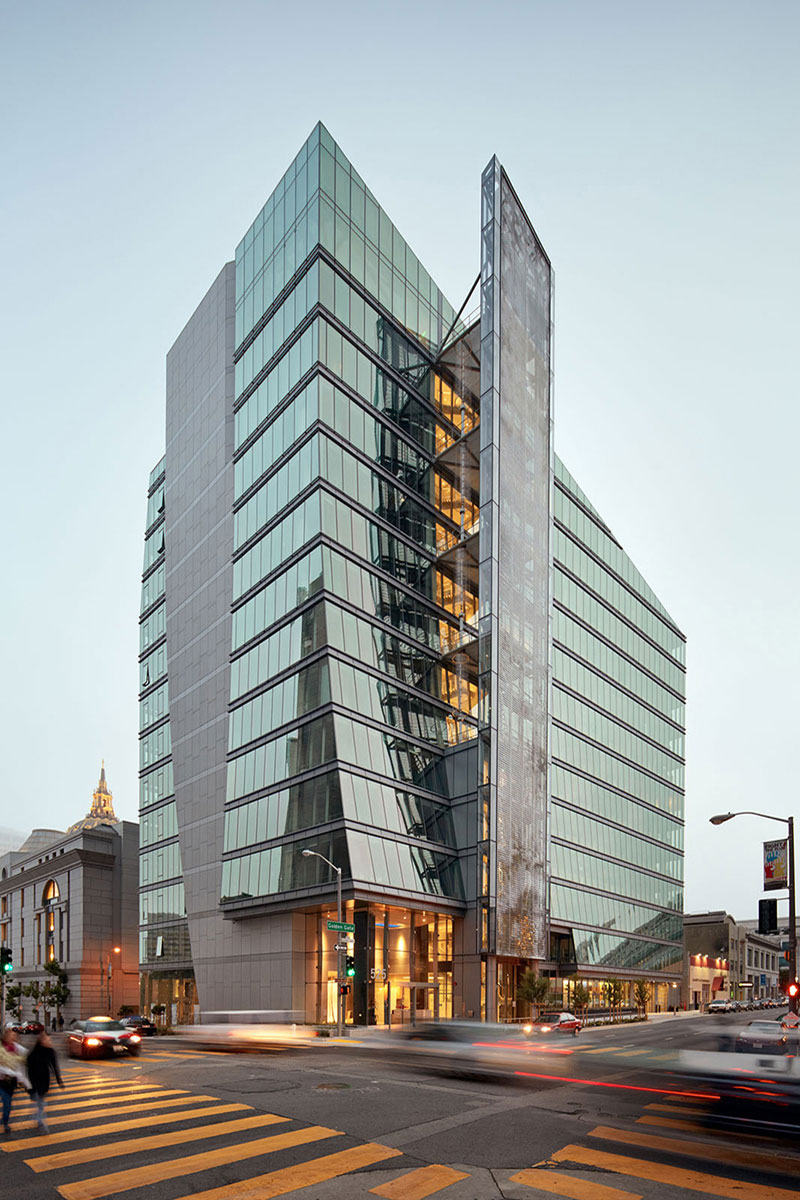
San Fransisco Public Utilities Commission HQ
KMD/Stevens
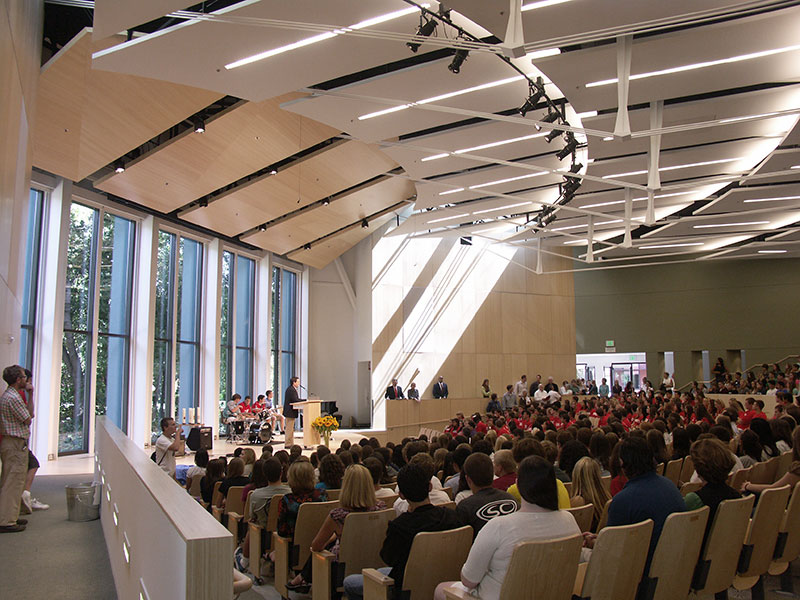
Homer Science & Student Life Center
Leddy Maytum Stacy Architects
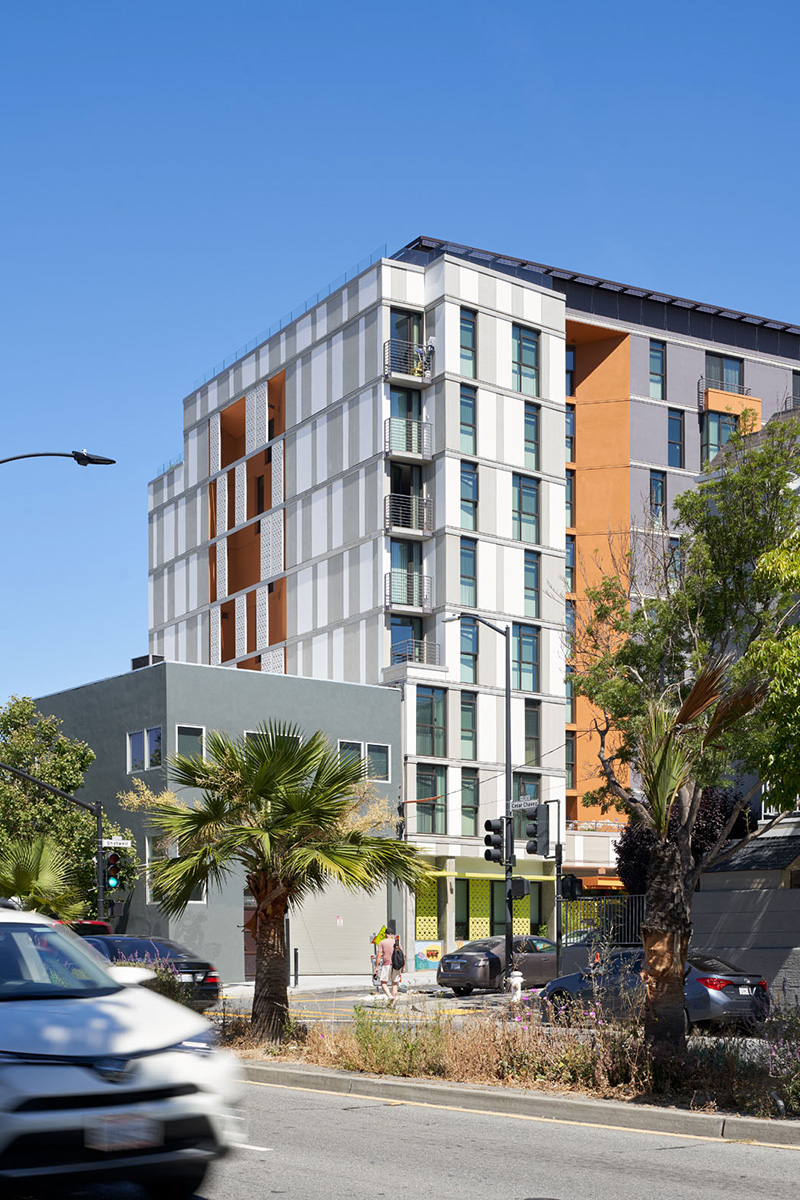
Casa Adelante Affordable Senior Housing
Herman Coliver Locus
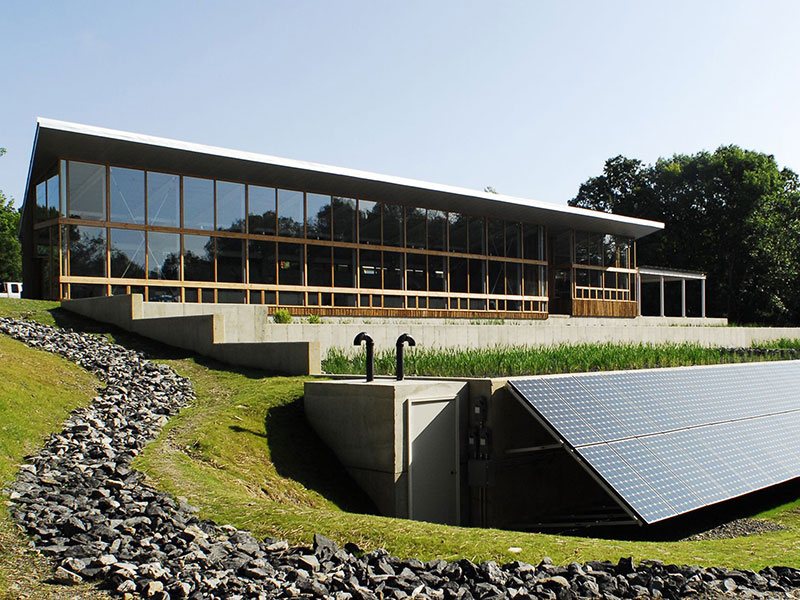
Omega Center for Sustainable Living
BNIM Architects
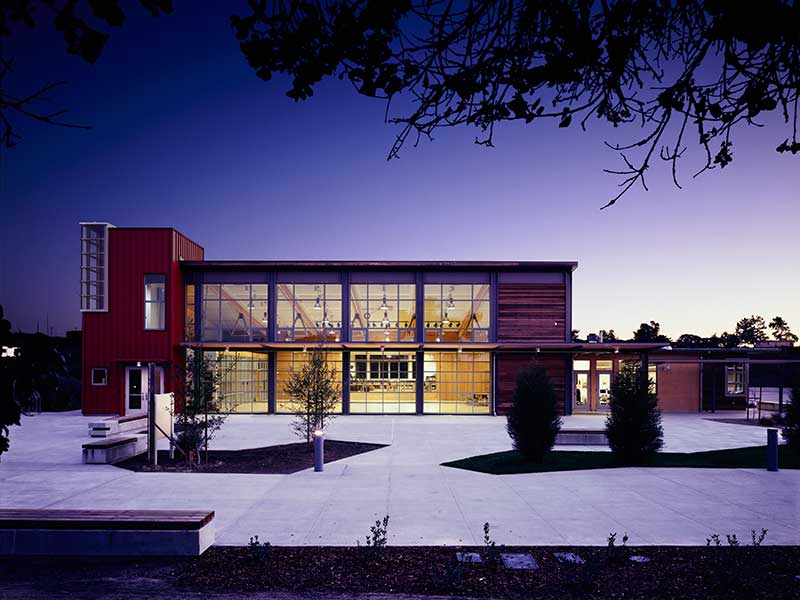
The Chartwell School
EHDD Architecture
