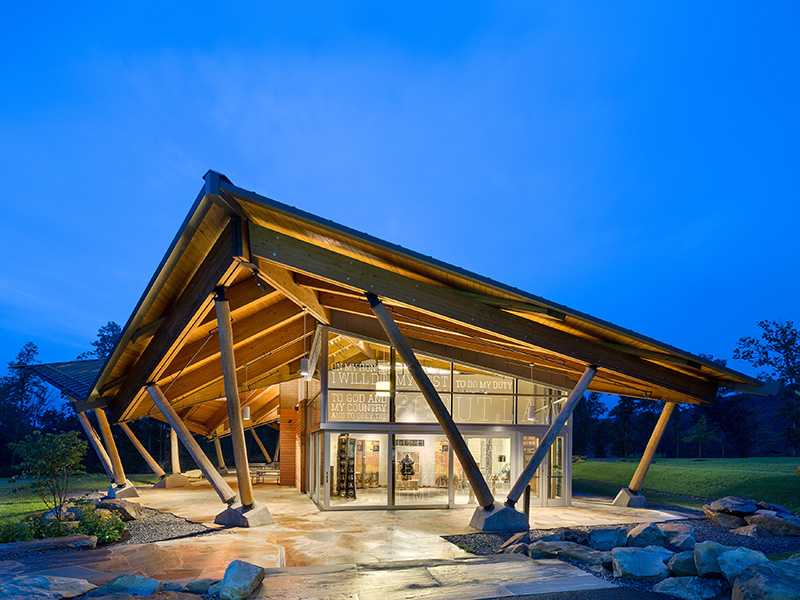
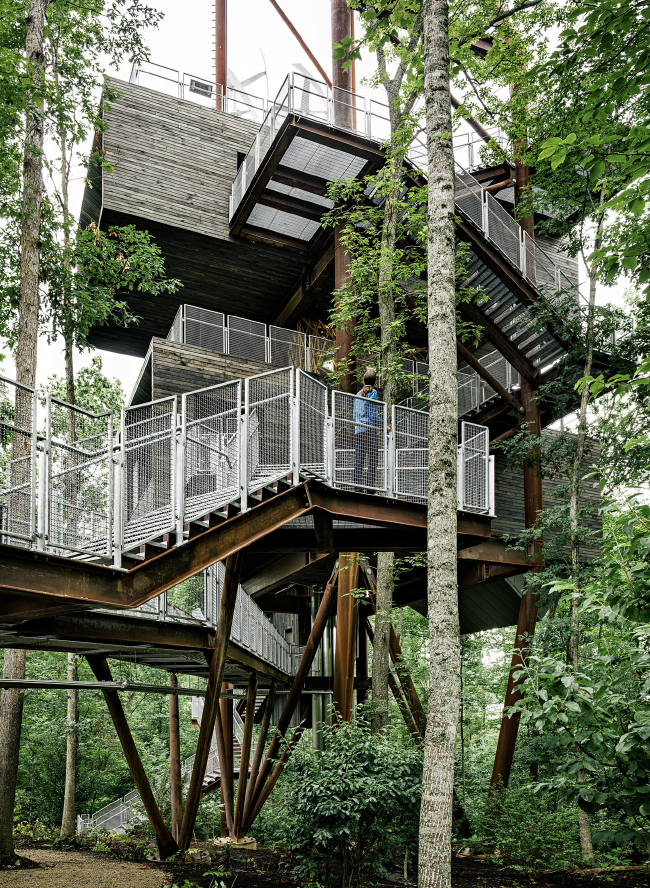
Architect Design: Mithun
Architect: BNIM Architects
Size: 3,585 sf
Status: Completed in 2013
MSD Key Staff: David Mar, Alex Stack
Awards and Certifications:
- LEED Platinum Certified
- Net Zero Energy Living Building
- AIA Committee on the Environment Top Ten, 2011
The Sustainability Treehouse is part of the Gateway Village at the Summit Bechtel Scout Reserve in West Virginia. The main structure of the Treehouse is entirely architecturally exposed and was fabricated from weathering steel to withstand the exterior elements in the most sustainable way possible. The steel megaframe is approximately 150-ft tall and combines space-truss and moment-frame lateral systems. At its top, a large photovoltaic array soars above the surrounding tree canopy. Two enclosed box structures were prefabricated and mounted onto the main structure through four pedestal connections. The box structures consist of enclosed steel HSS welded trusses and frames with infill wood framing for walls and floors. Extensive 3D modeling and structural analysis was required to address the complex and irregular geometry of the Treehouse structure. Because the majority of the building consists of architecturally exposed structural steel, every connection was care-fully studied in 3D and detailed for optimal visual appearance. All wood members, both sawn lumber and glulam, are made of FSC southern pine. In an effort to tread lightly, we conducted extensive 3D modeling of the existing site conditions and different foundation systems to minimize the structure’s impact on existing ground flora and fauna. This effort included analysis of existing tree locations and the shielding of existing tree drip lines and root extents from the impacts of foundation and construction works.
Related Work

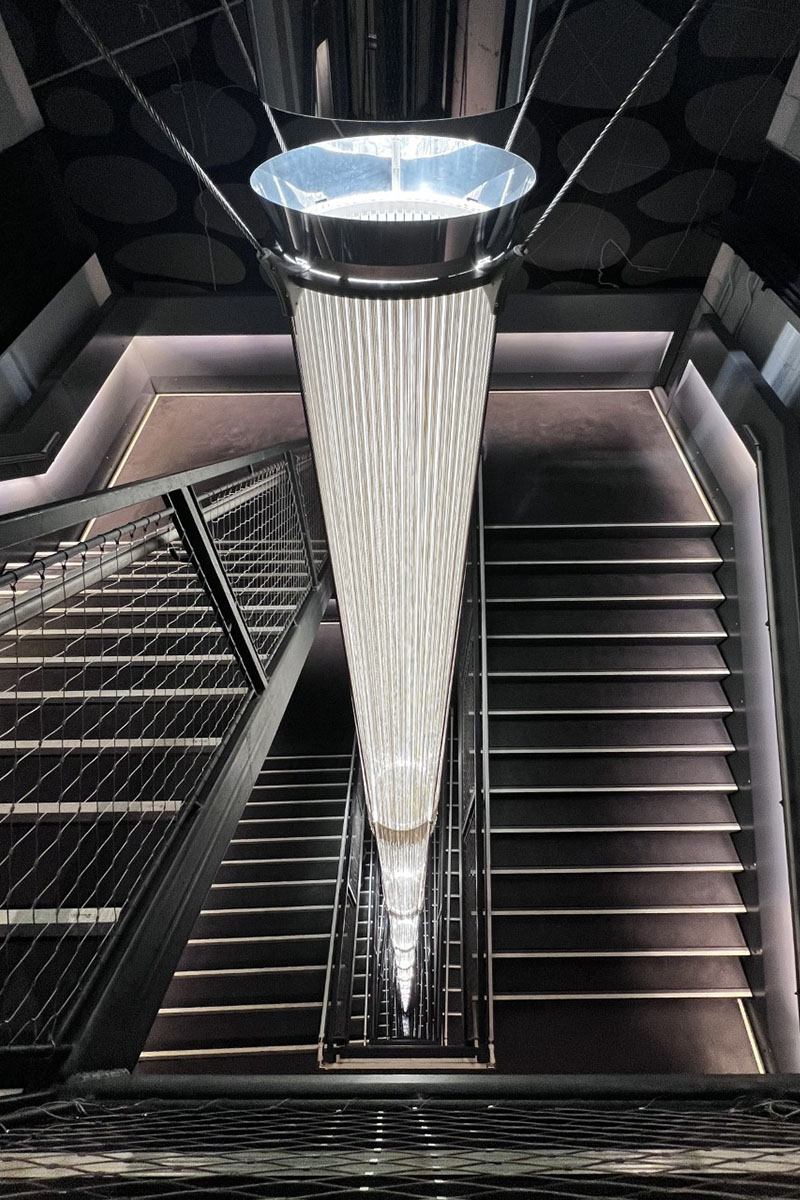
Light Fall
Loisos+Ubbelohde with HLW
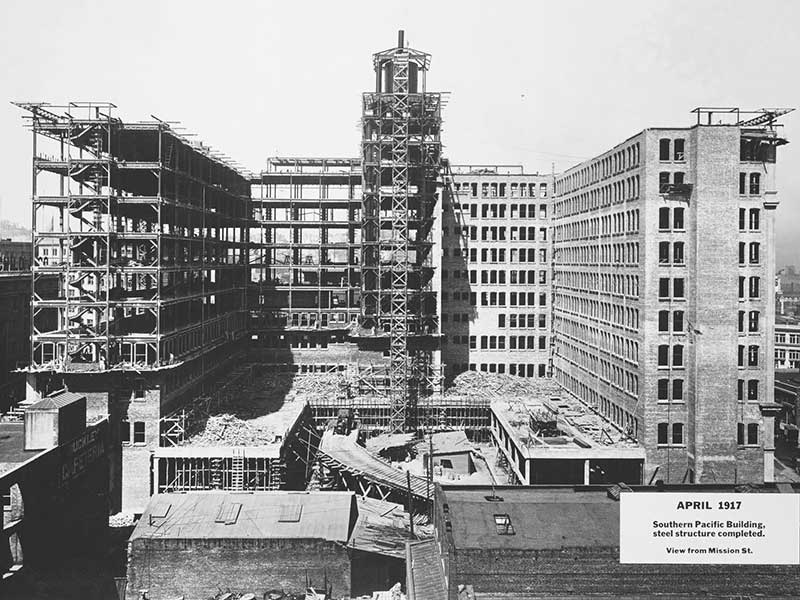
One Market Street Renovation
McCluskey & Associates
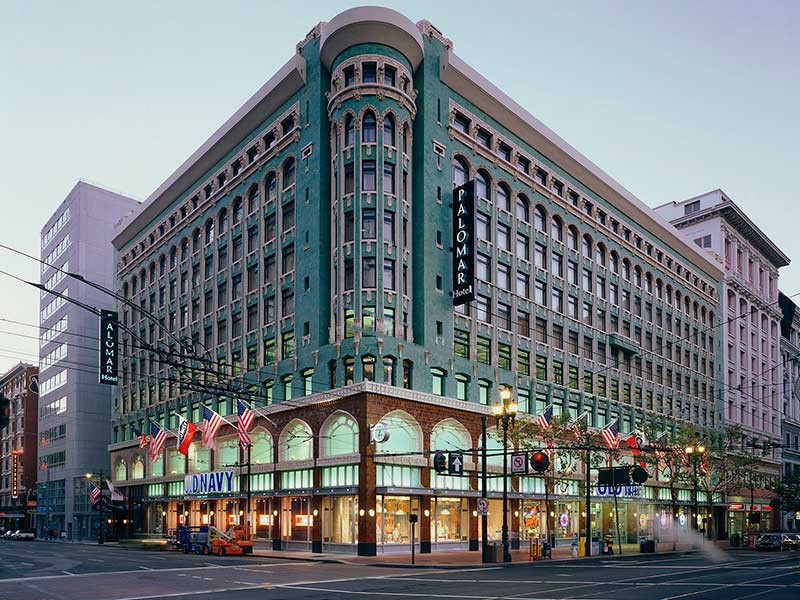
Pacific Place Renovation
Gensler
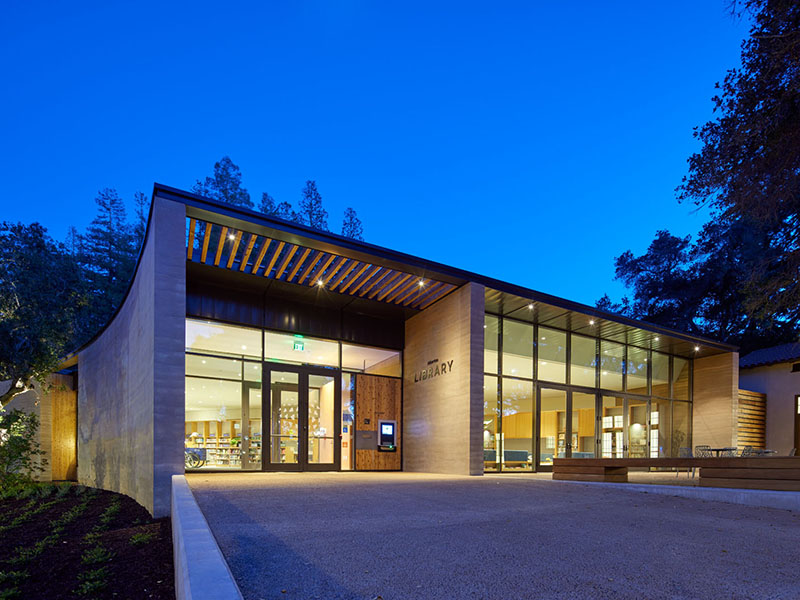
Atherton Library & Civic Center
WRNS Studio
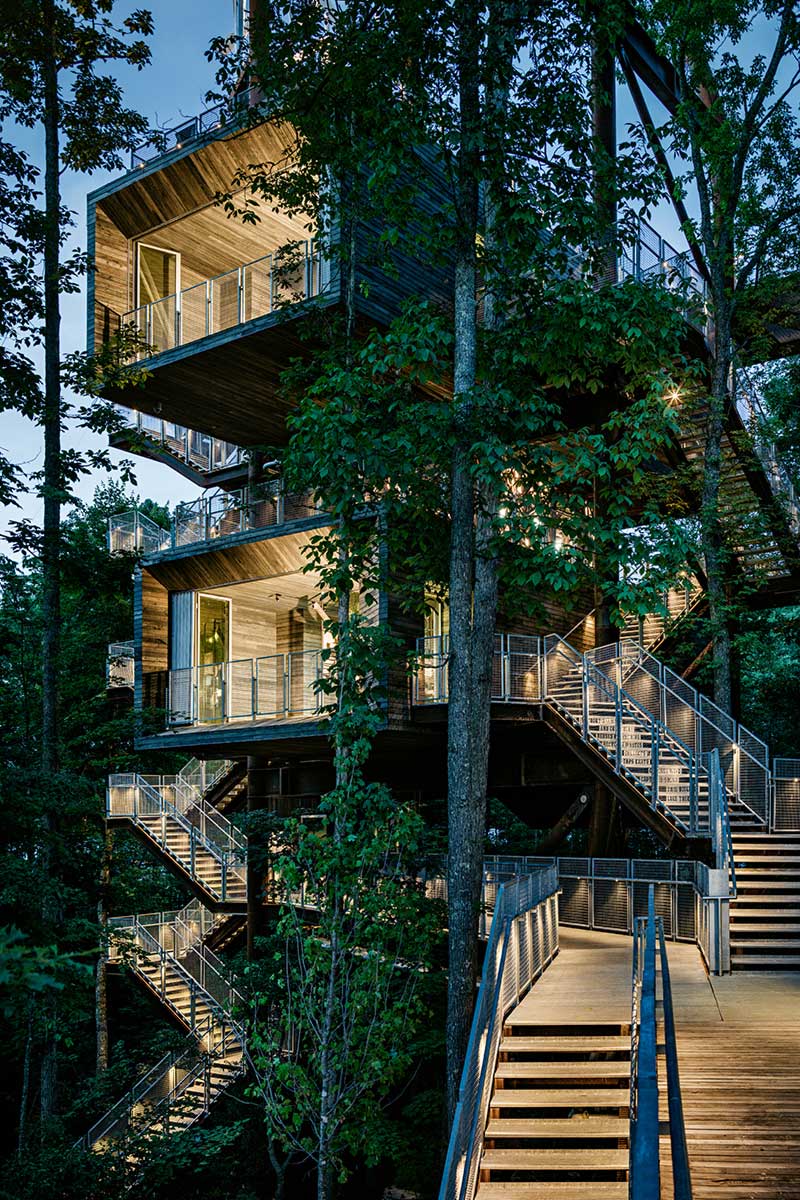
Sustainability Treehouse
BNIM Architects
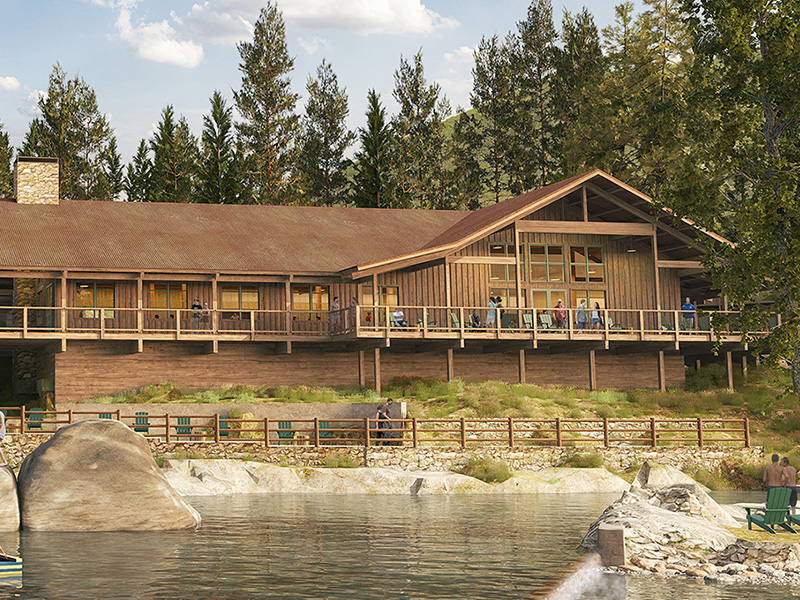
Berkeley Tuolumne Camp Reconstruction
Siegel & Strain Architects
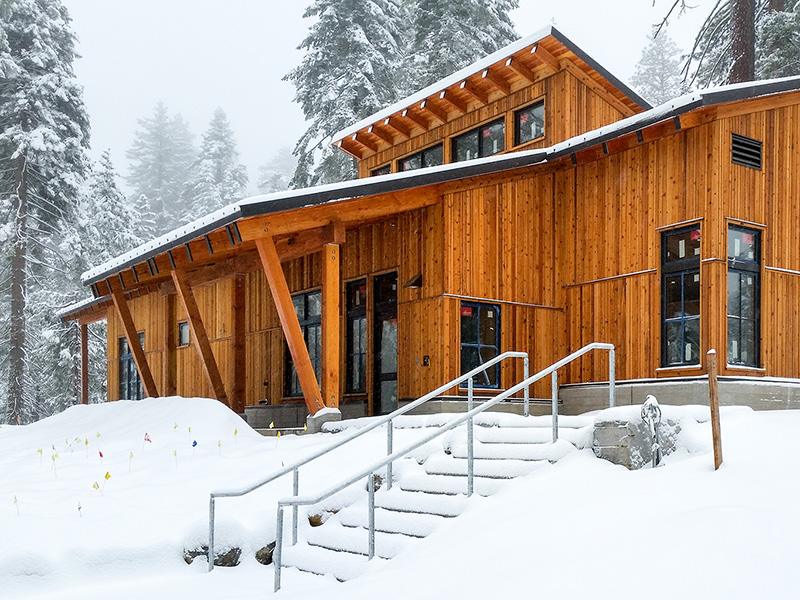
National Environmental Science Center at Yosemite
Siegel & Strain Architects
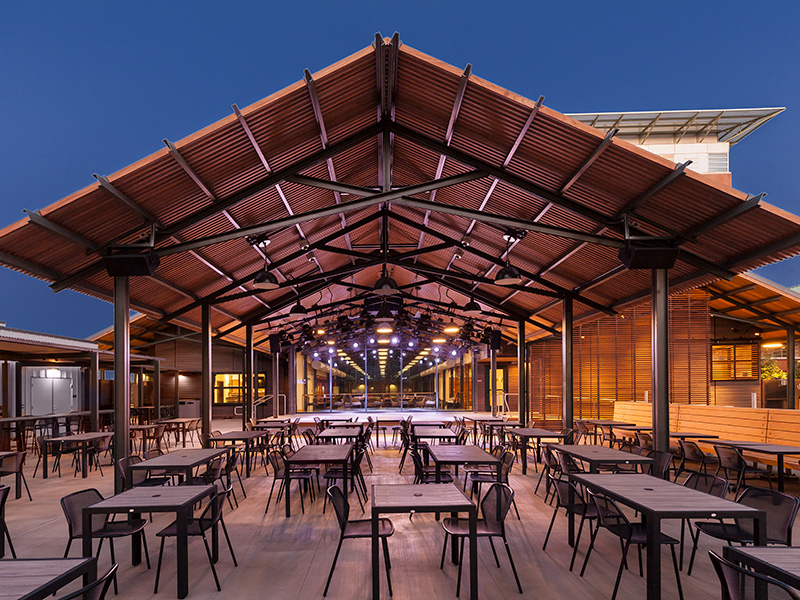
UC Riverside Barn Expansion
SVA Architects, Fernau + Hartman
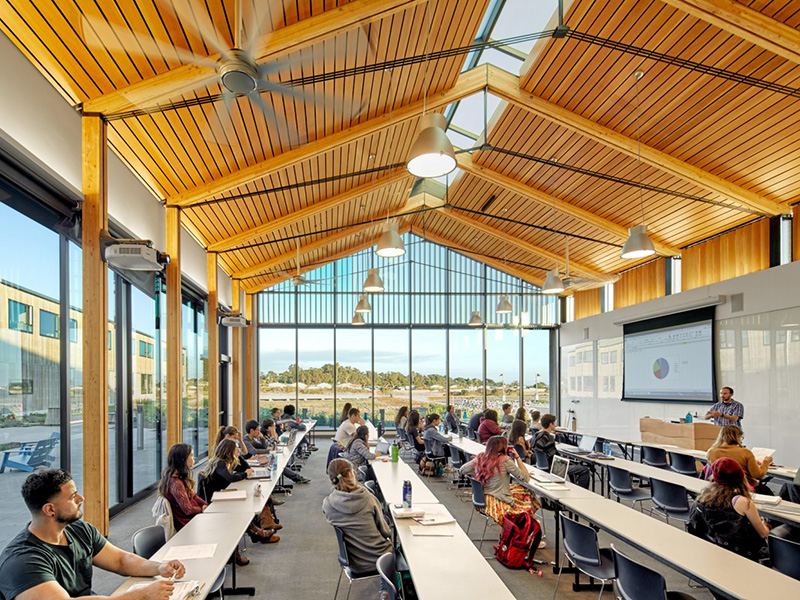
UCSC Coastal Biology Building
EHDD Architecture
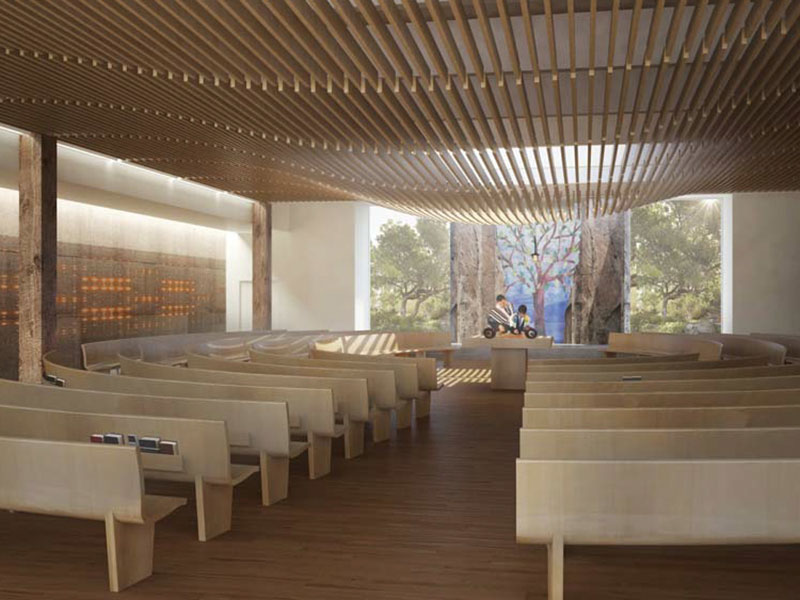
Congregation Kol Emeth
Field Architecture with EID
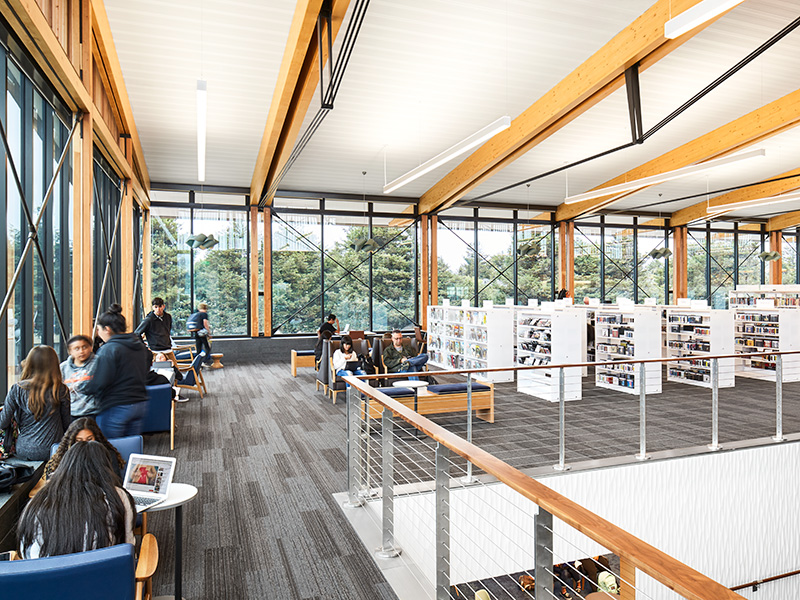
Half Moon Bay Public Library
Noll & Tam
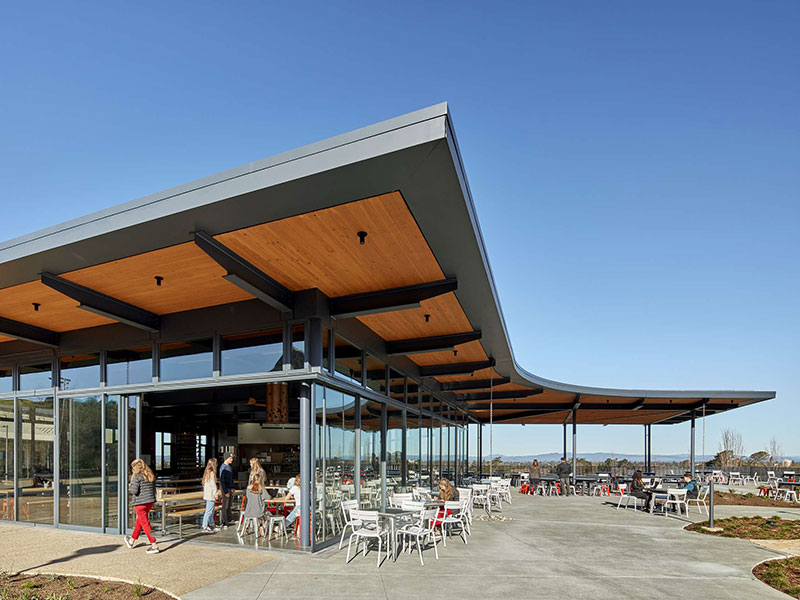
Sonoma Academy Durgin Guild & Commons
WRNS Studio
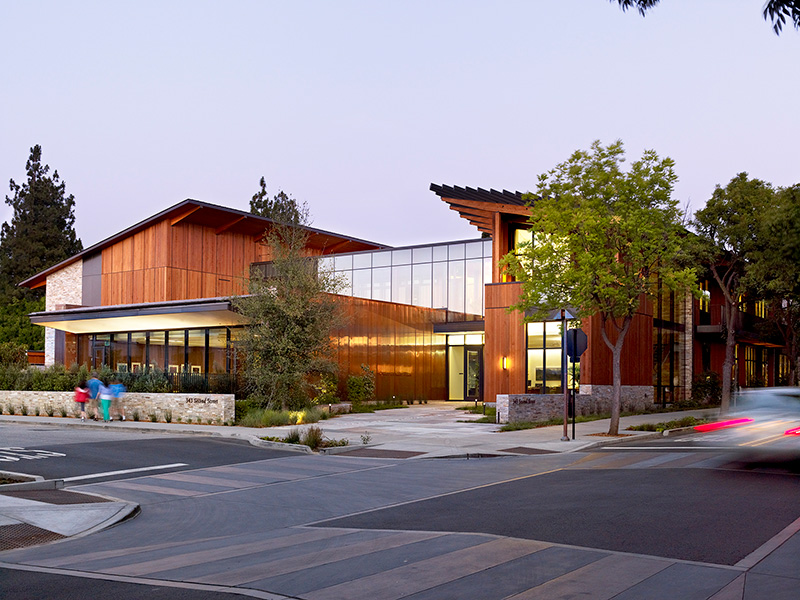
Packard Foundation HQ
EHDD Architecture
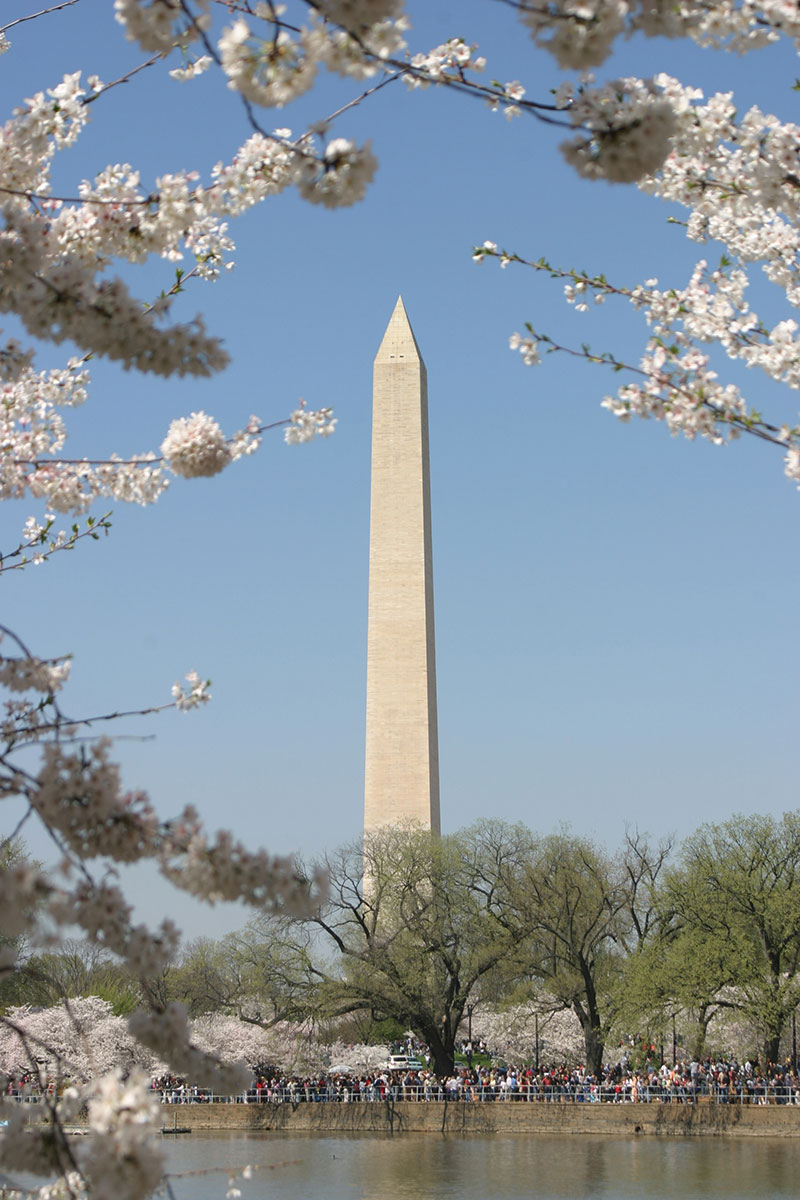
NPS Washington Monument Post-Earthquake Evaluation
CAW Architects
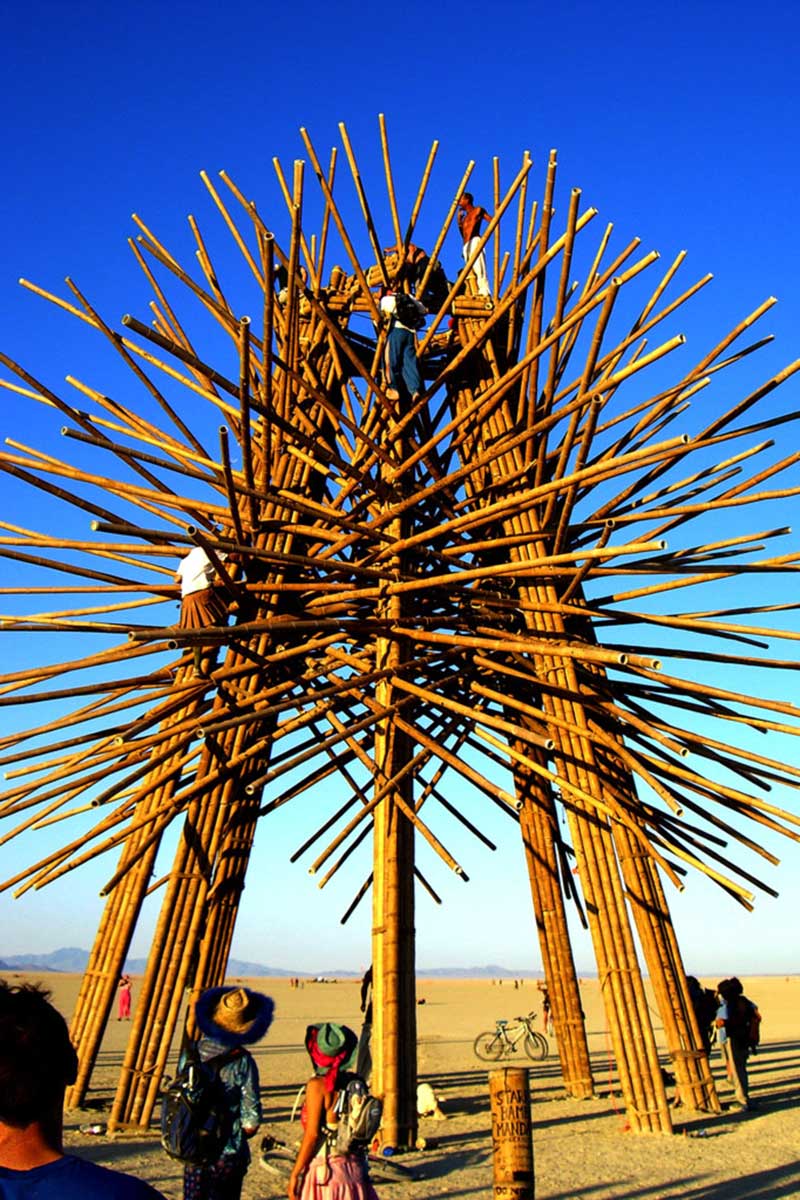
Starry Bamboo Mandala
Bamboo DNA
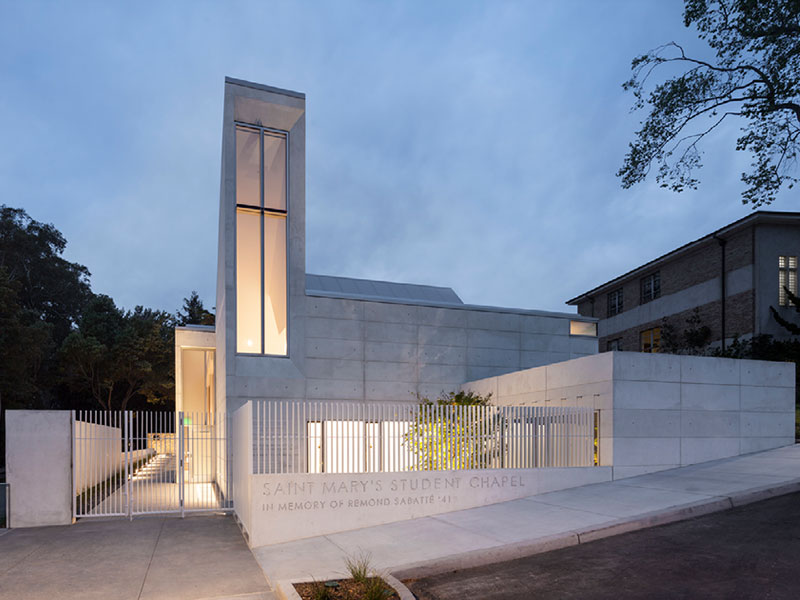
St. Mary’s College High School Chapel
Mark Cavagnero Associates Architects
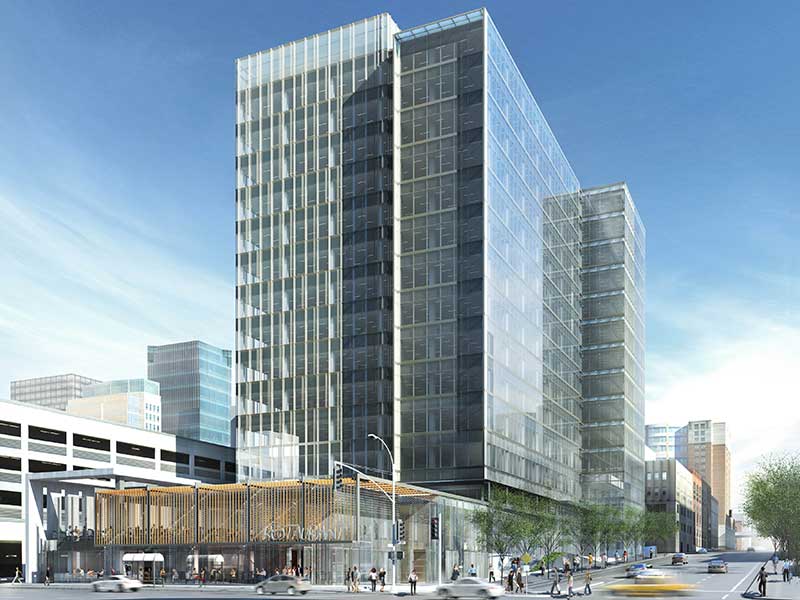
680 Folsom Renovation
SOM
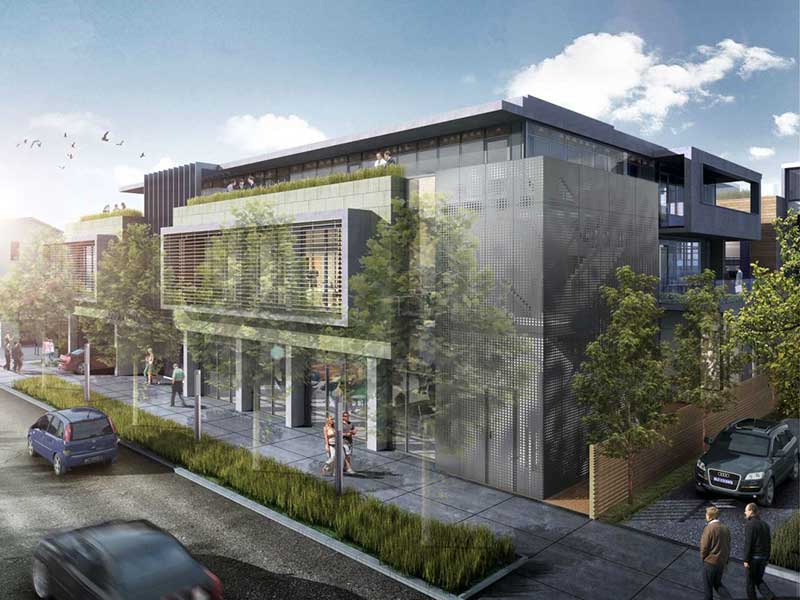
650 Live Oak Office and Multi-Family Residential
brick architecture & interiors
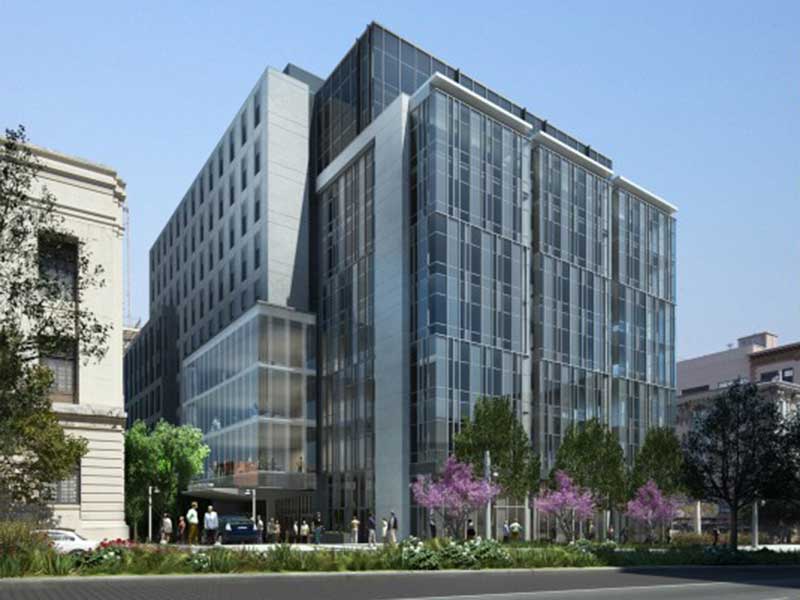
Van Ness Medical Office Building
Boulder Associates
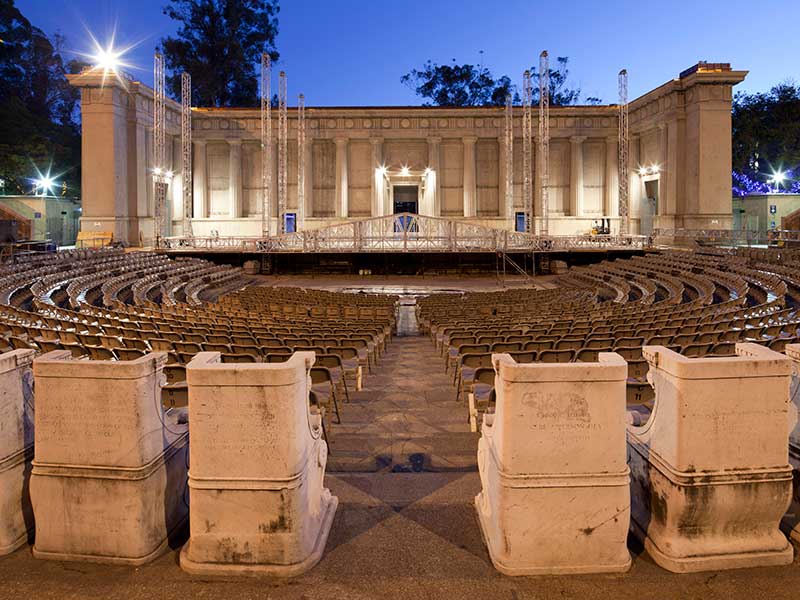
UC Berkeley Hearst Greek Theatre Retrofit
CAW Architects
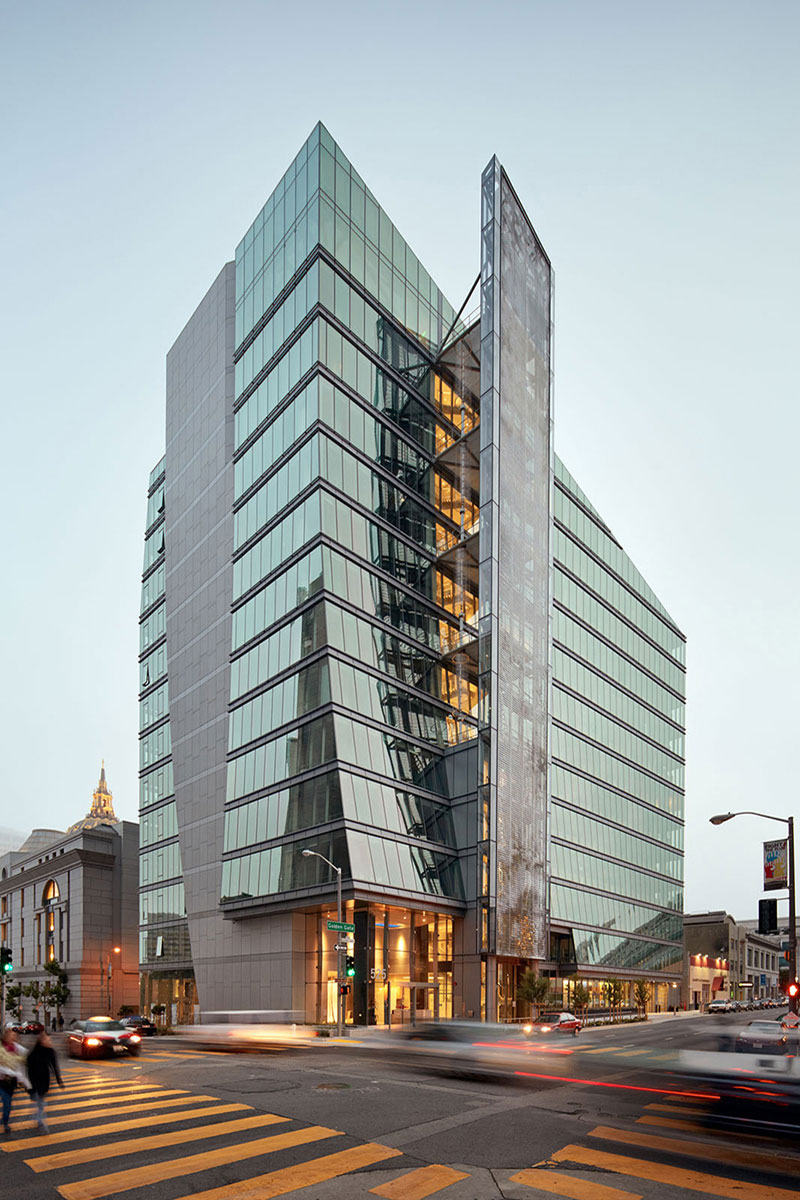
San Fransisco Public Utilities Commission HQ
KMD/Stevens
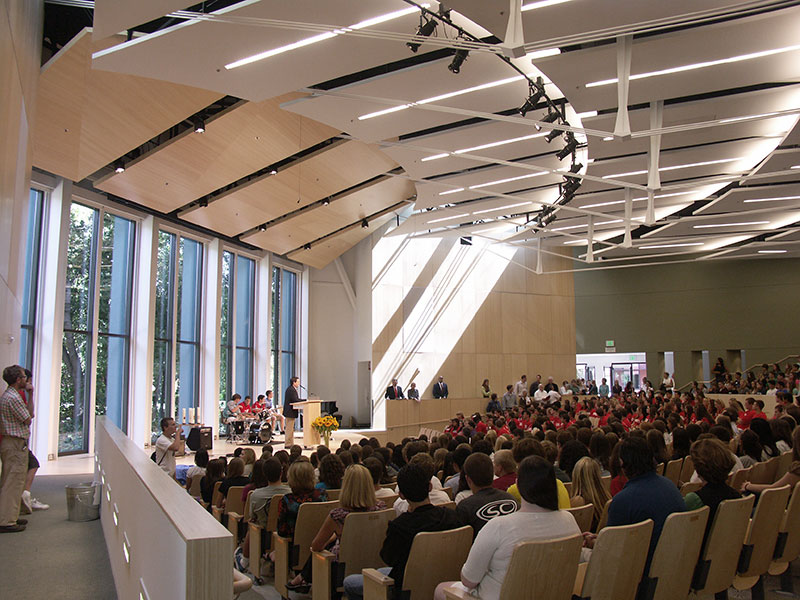
Homer Science & Student Life Center
Leddy Maytum Stacy Architects
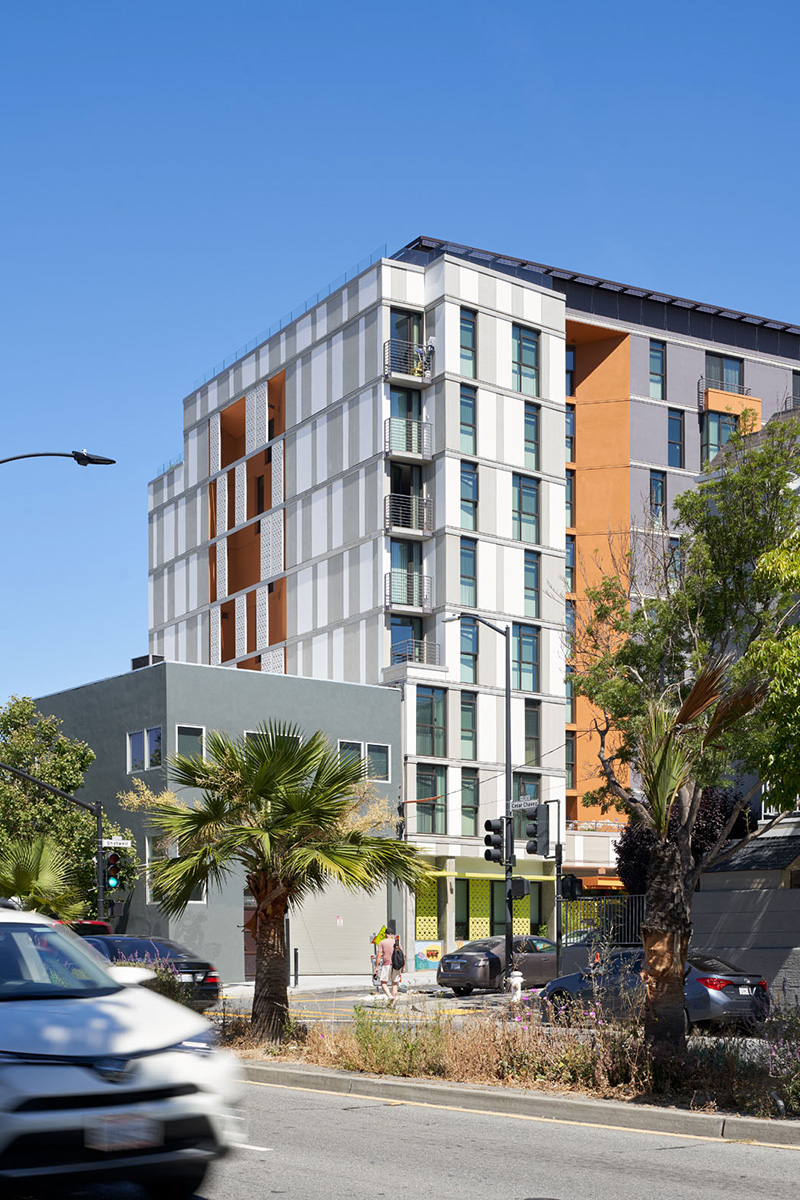
Casa Adelante Affordable Senior Housing
Herman Coliver Locus
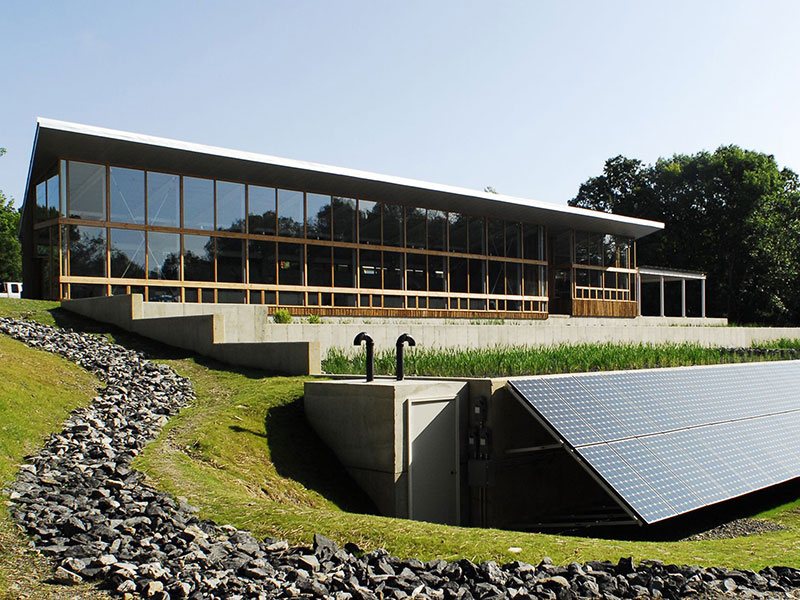
Omega Center for Sustainable Living
BNIM Architects
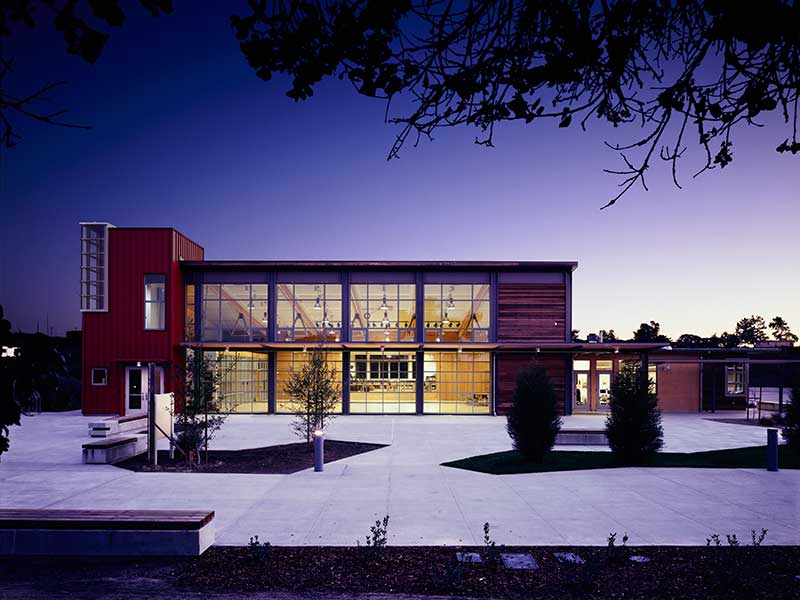
The Chartwell School
EHDD Architecture
