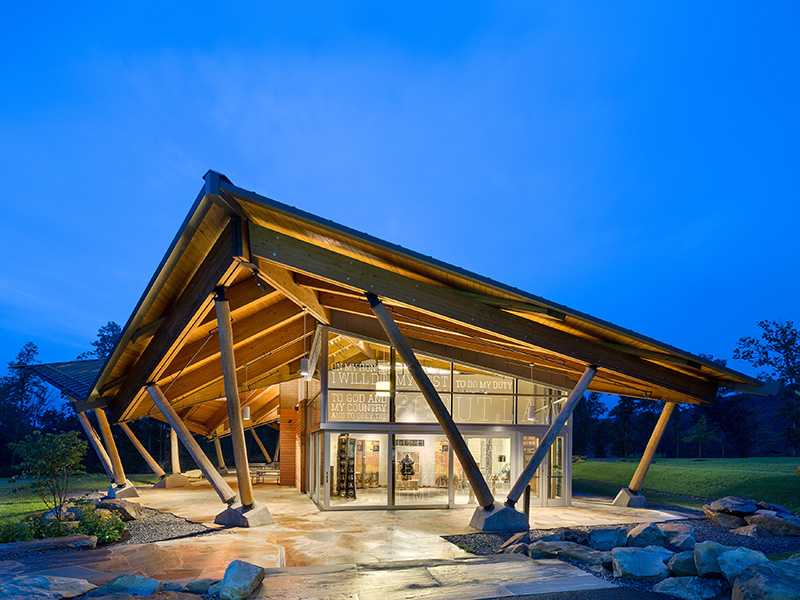
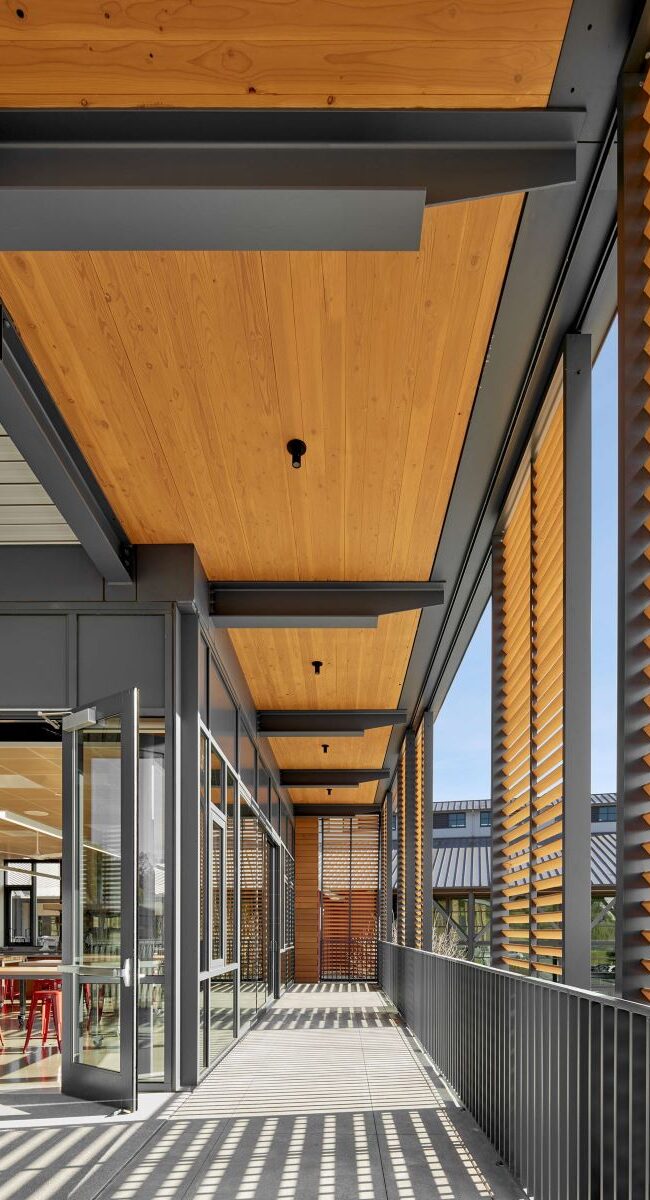
Architect: WRNS Studio
Size: 22,000 sf
Status: Completed in 2019
MSD Key Staff: David Mar
Awards and Certifications:
- AIA Committee on the Environment Top Ten, 2018
- 2018 AIA CC Design Awards: Leading Edge
- US Green Building Council Building Health Leadership Award, 2019
- Living Building Challenge Petal and Zero Carbon Certified
- Net Zero Energy Efficient
- LEED Platinum certified
Embedded with maker/digital classrooms, productive gardens, offices and a full dining/kitchen, Sonoma Academy’s guiding principles of equity, community, and exploration inspired the Guild & Commons’ two sweeping floors, which stretch to views and integrate into the land. Sliding screens, automated shades, and deep overhangs relay how the building responds to climate. Sustainable materials include regionally sourced low-carbon blocks, reclaimed beams, and exterior and interior siding. The living roof attracts pollinators, houses photovoltaics, and connects to tiered planters that filter greywater and stormwater for reuse. We specified low cement concrete and collaborated with Watershed Materials to design exposed rammed earth block walls using local materials (the first use of these in the county). We also designed integrated thermal breaks in the exposed steel connections to reduce thermal bridging and improve the building’s energy performance. Additional structural design highlights include exposed mass timber roof eaves and design for optimized vibration performance at exterior walkways. This project was the first to achieve both Zero Carbon and Petal Certifications from the Living Building Challenge, as well as the first building in California to receive Zero Carbon Certification.
Related Work

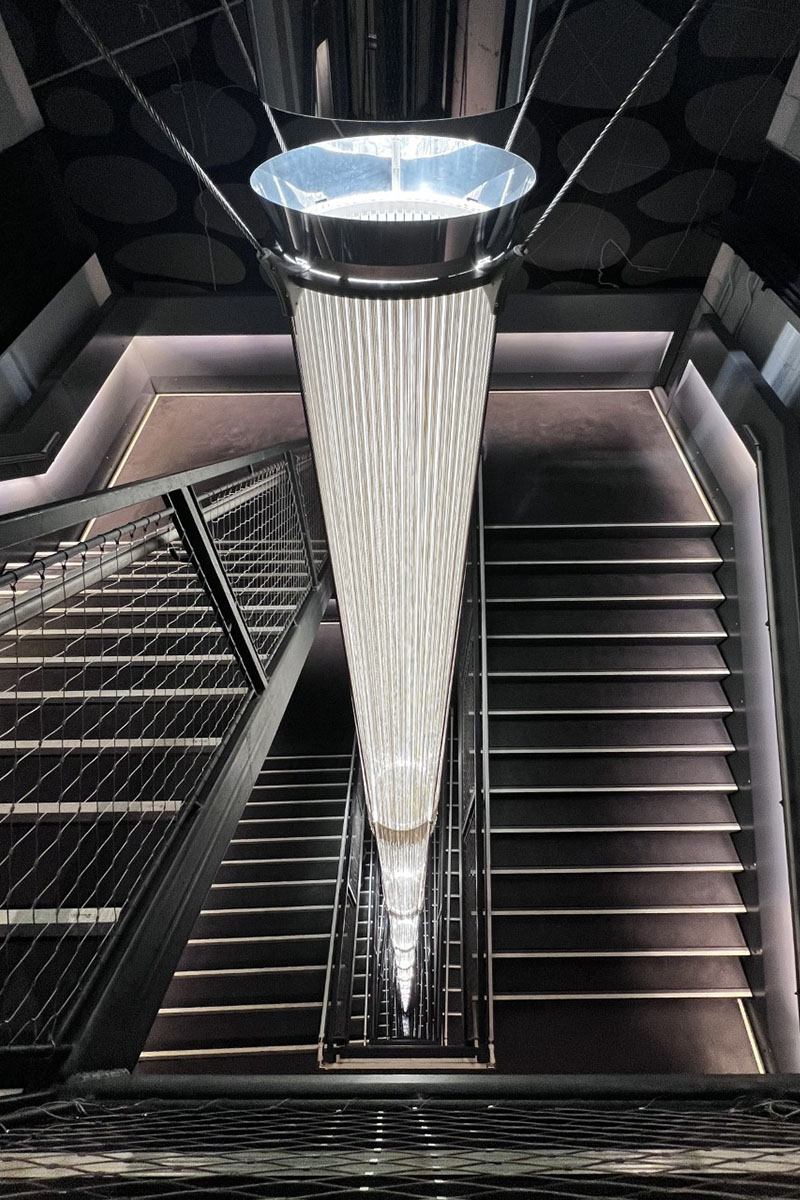
Light Fall
Loisos+Ubbelohde with HLW
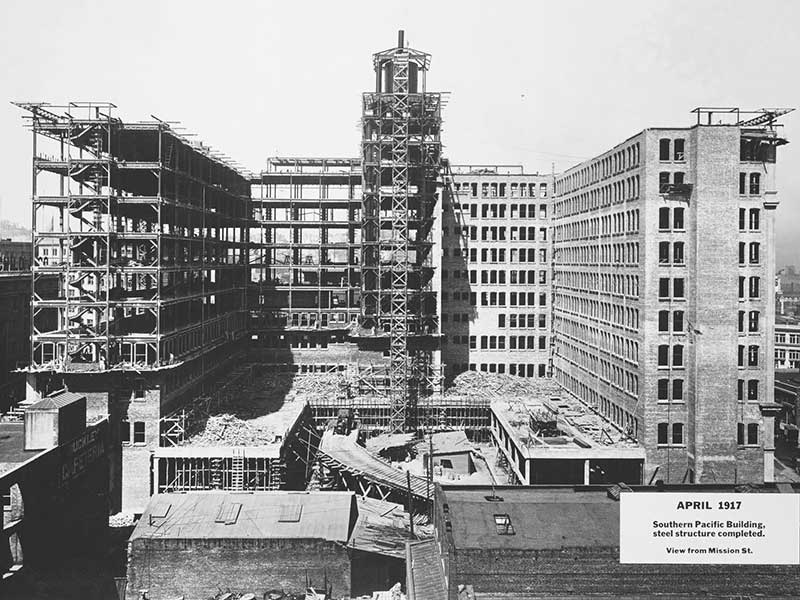
One Market Street Renovation
McCluskey & Associates
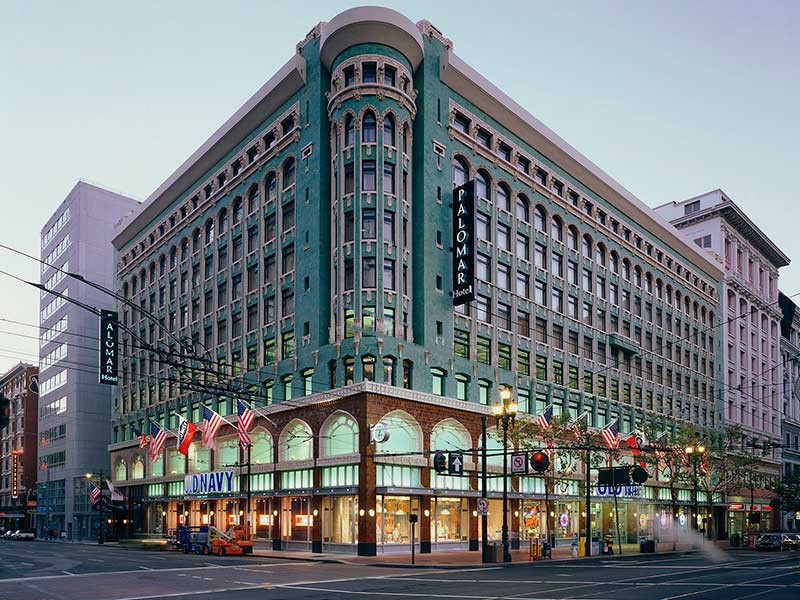
Pacific Place Renovation
Gensler
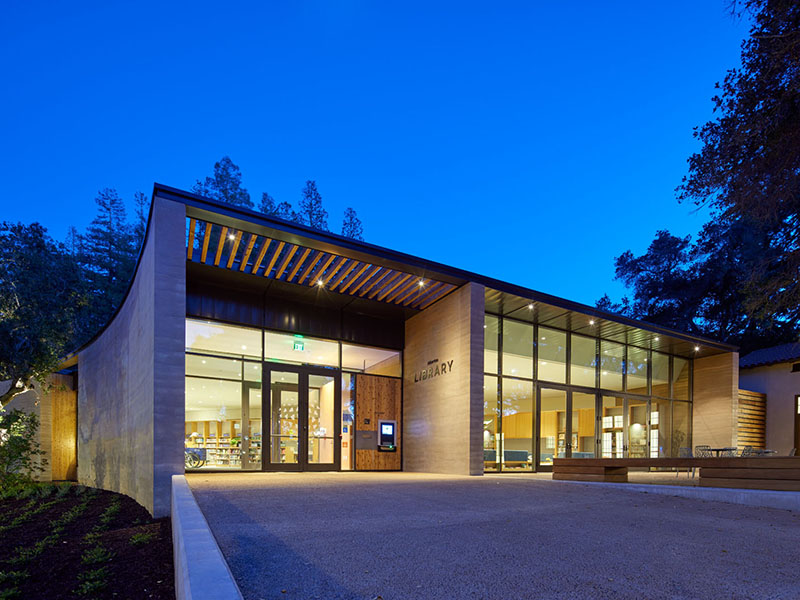
Atherton Library & Civic Center
WRNS Studio
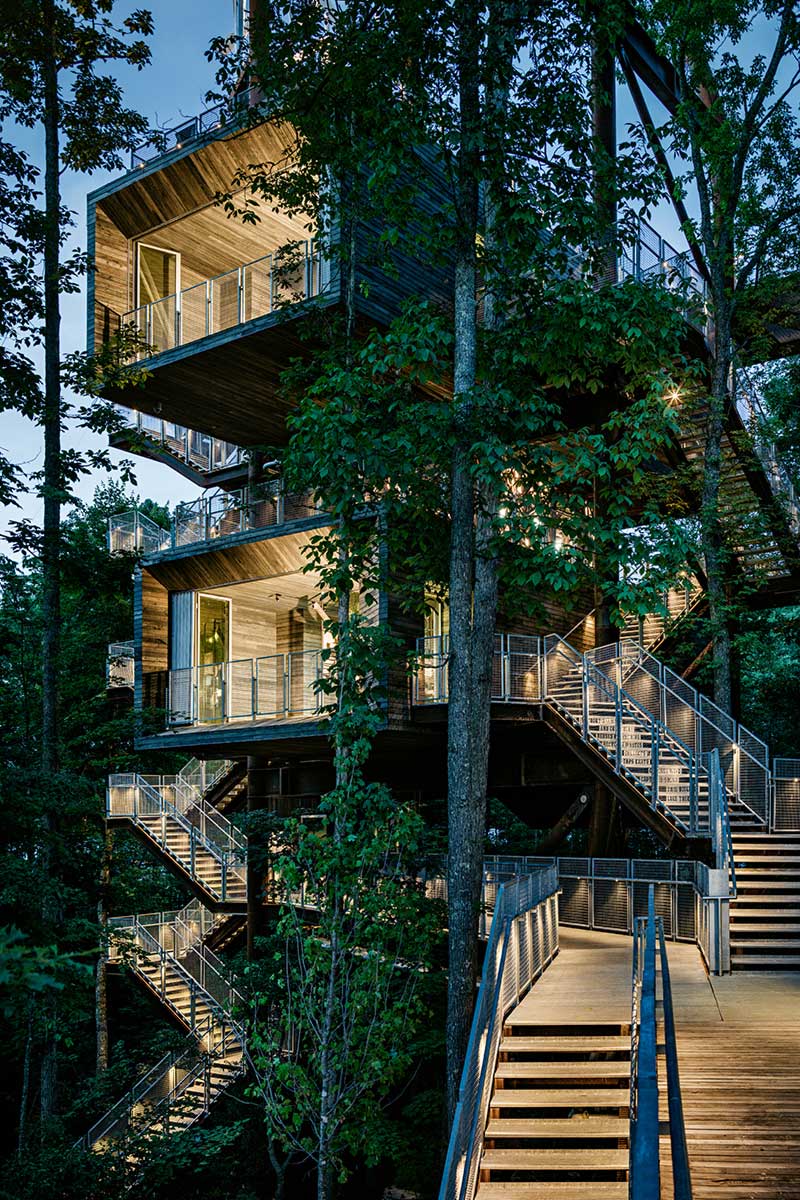
Sustainability Treehouse
BNIM Architects
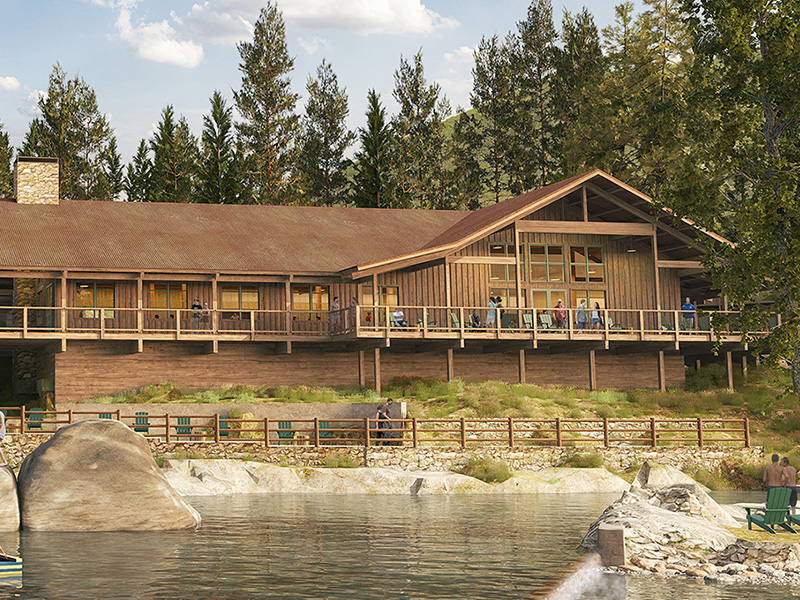
Berkeley Tuolumne Camp Reconstruction
Siegel & Strain Architects
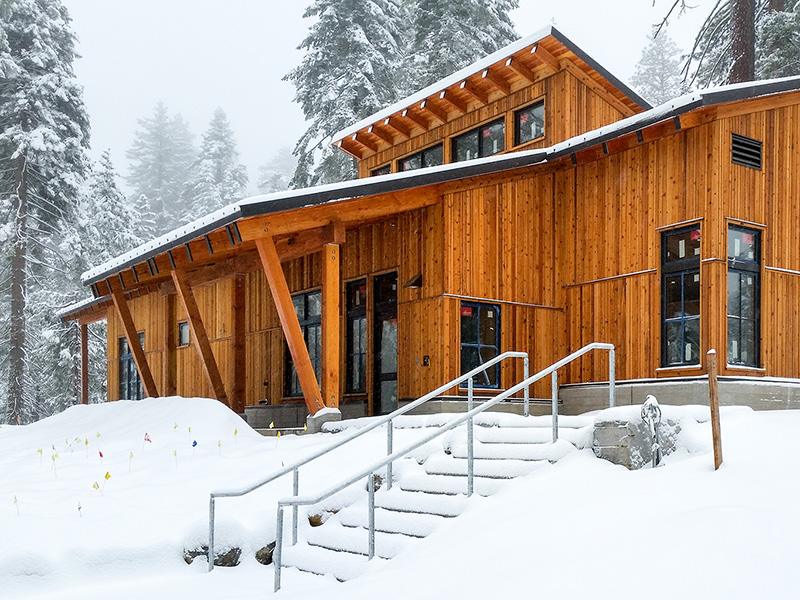
National Environmental Science Center at Yosemite
Siegel & Strain Architects
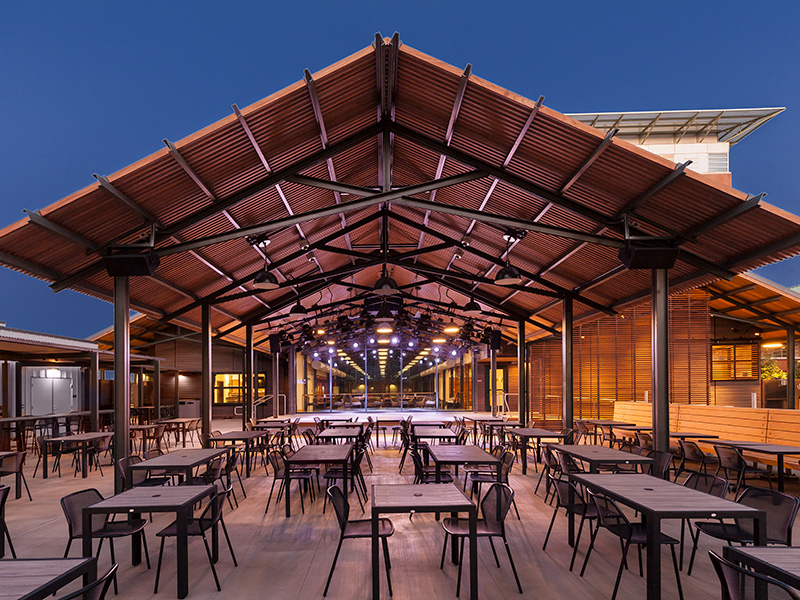
UC Riverside Barn Expansion
SVA Architects, Fernau + Hartman
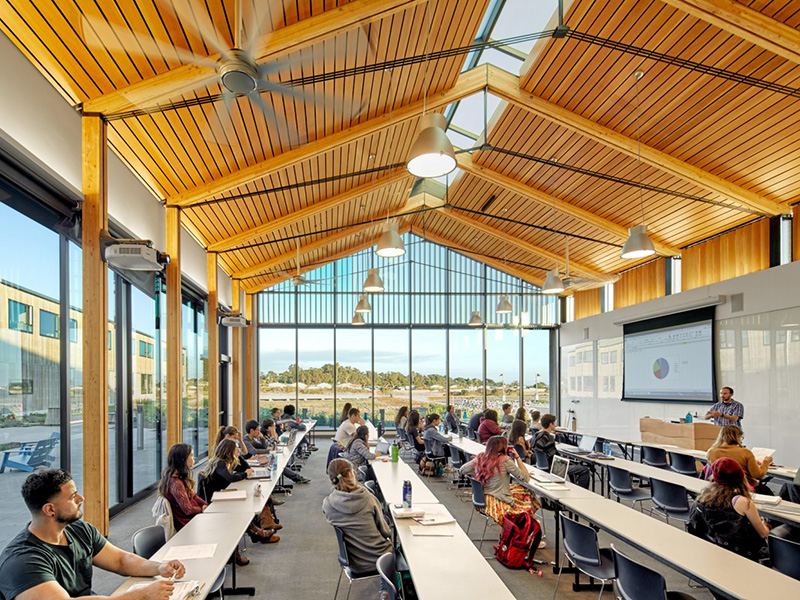
UCSC Coastal Biology Building
EHDD Architecture
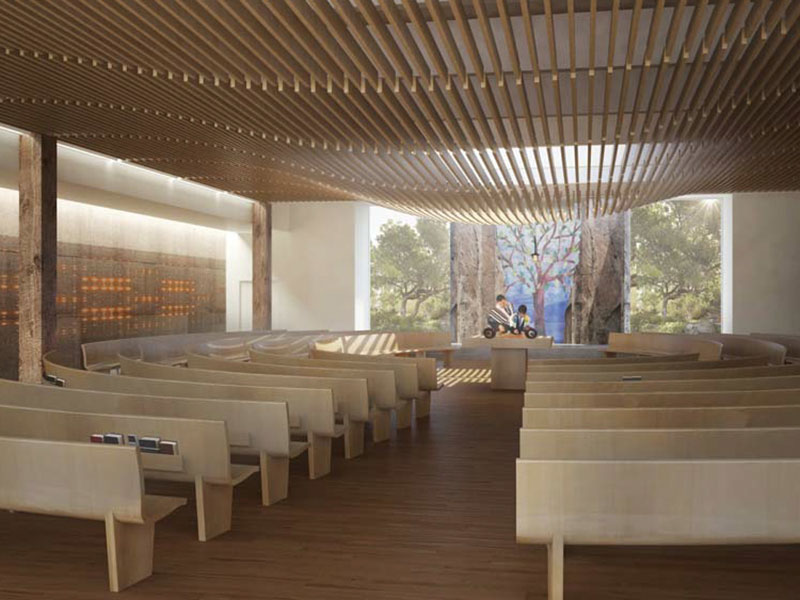
Congregation Kol Emeth
Field Architecture with EID
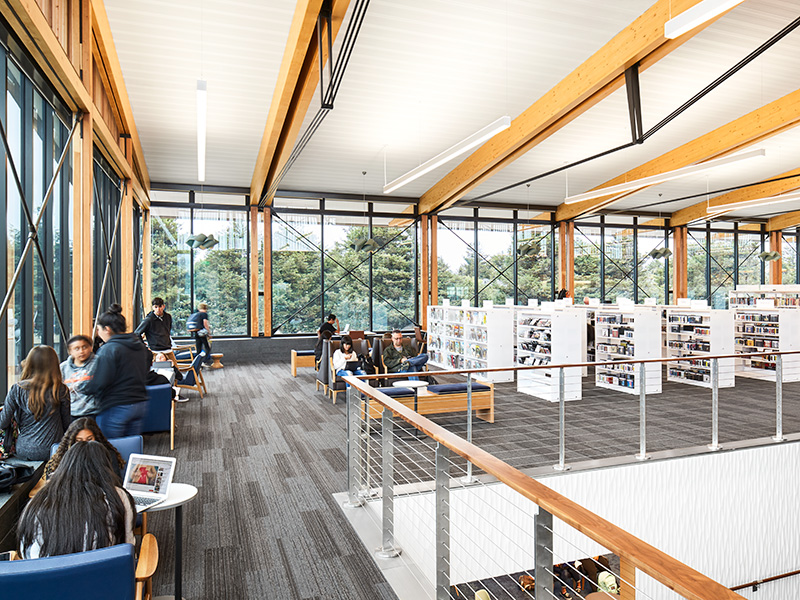
Half Moon Bay Public Library
Noll & Tam
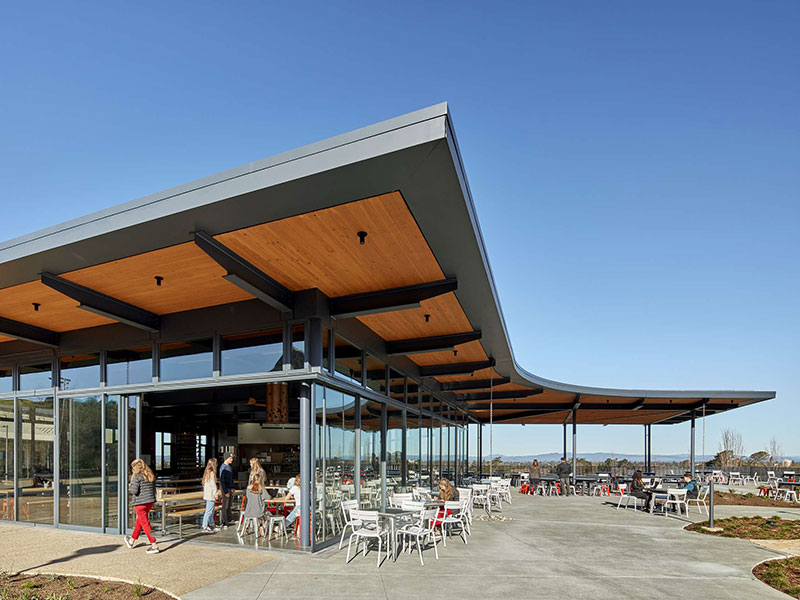
Sonoma Academy Durgin Guild & Commons
WRNS Studio
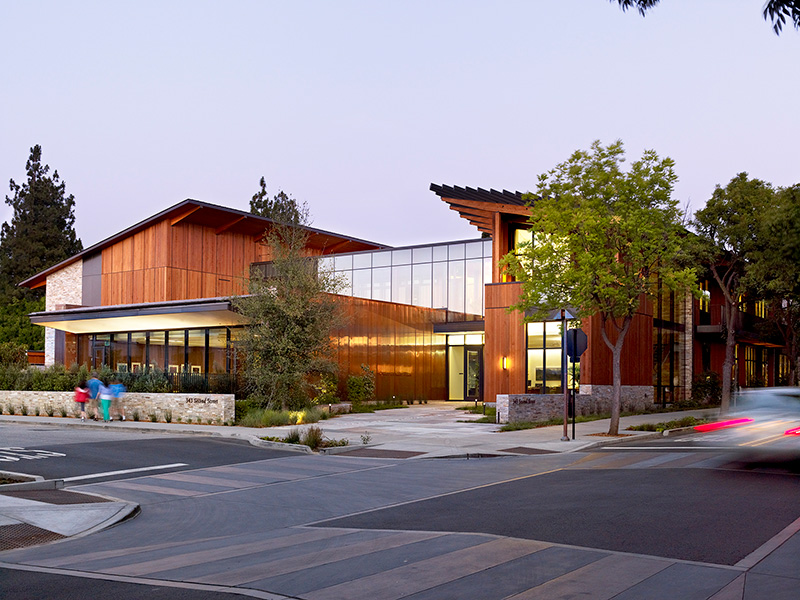
Packard Foundation HQ
EHDD Architecture
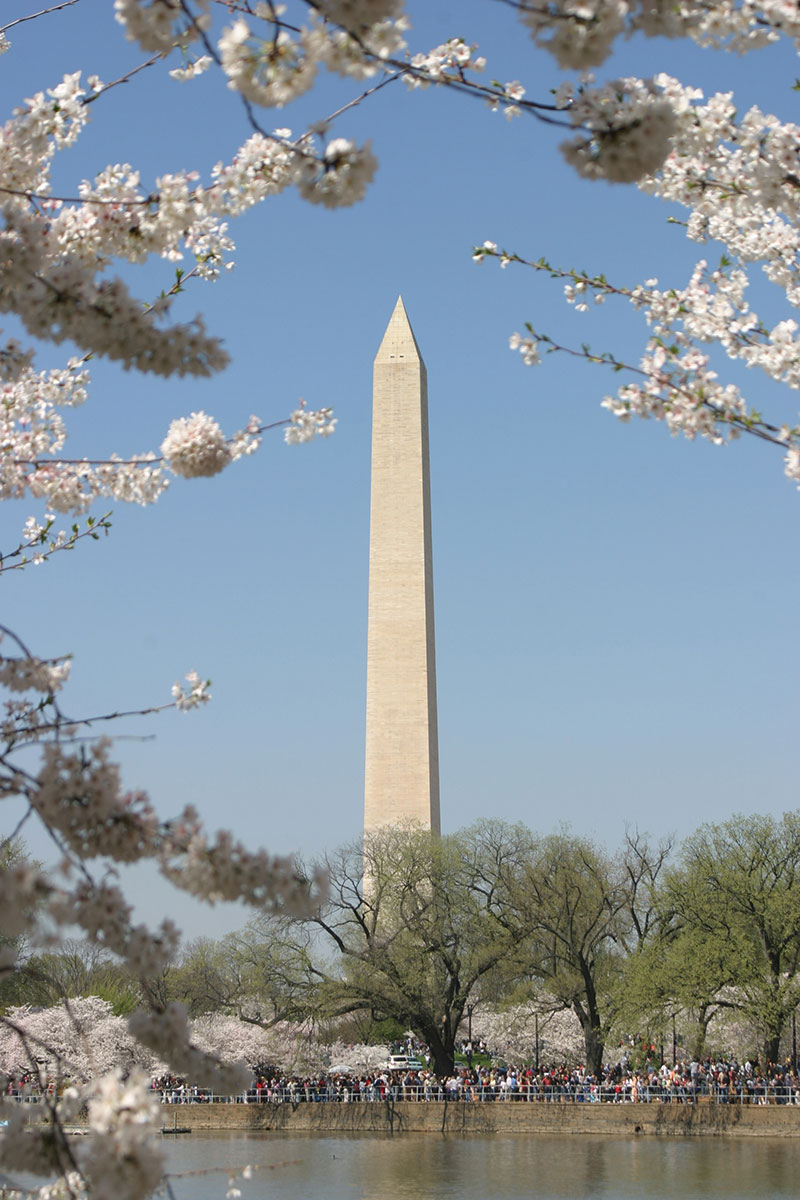
NPS Washington Monument Post-Earthquake Evaluation
CAW Architects
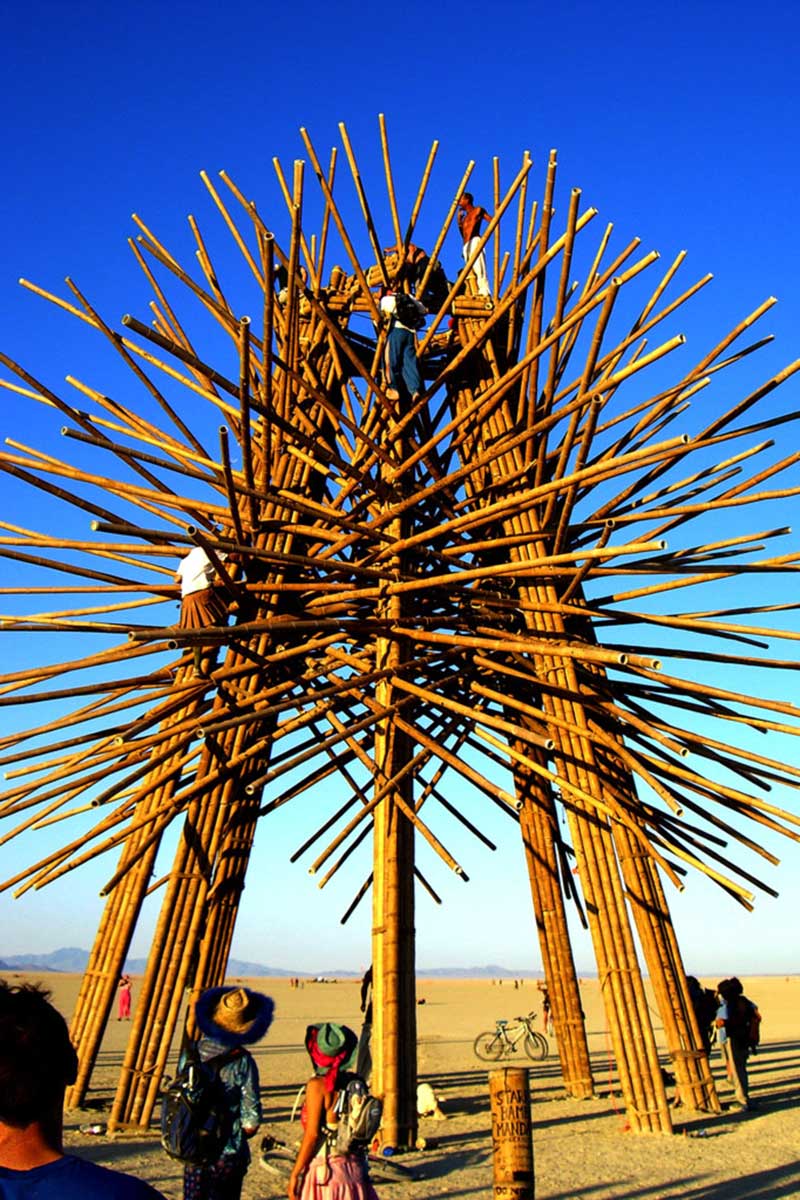
Starry Bamboo Mandala
Bamboo DNA
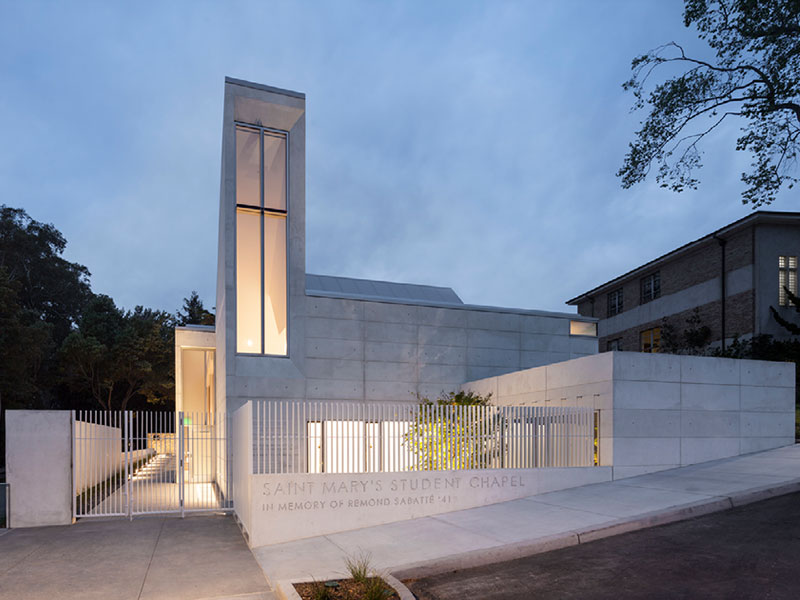
St. Mary’s College High School Chapel
Mark Cavagnero Associates Architects
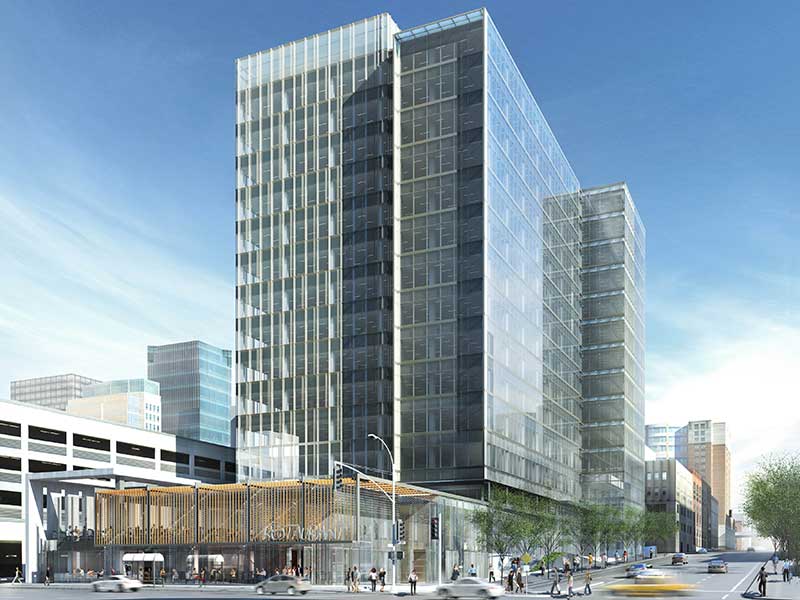
680 Folsom Renovation
SOM
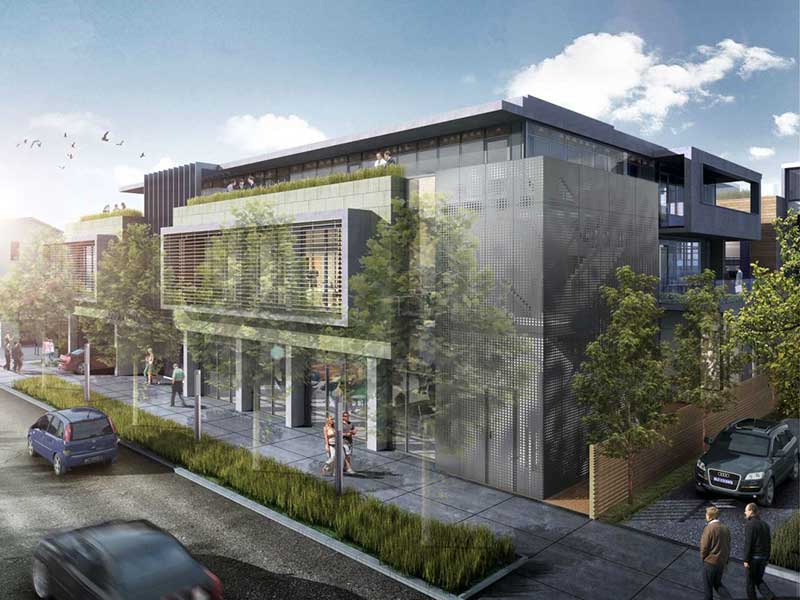
650 Live Oak Office and Multi-Family Residential
brick architecture & interiors
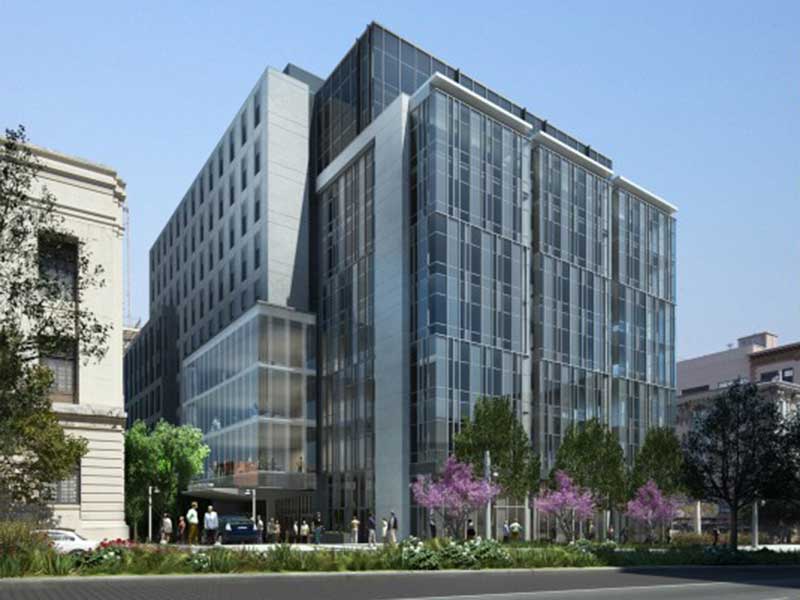
Van Ness Medical Office Building
Boulder Associates
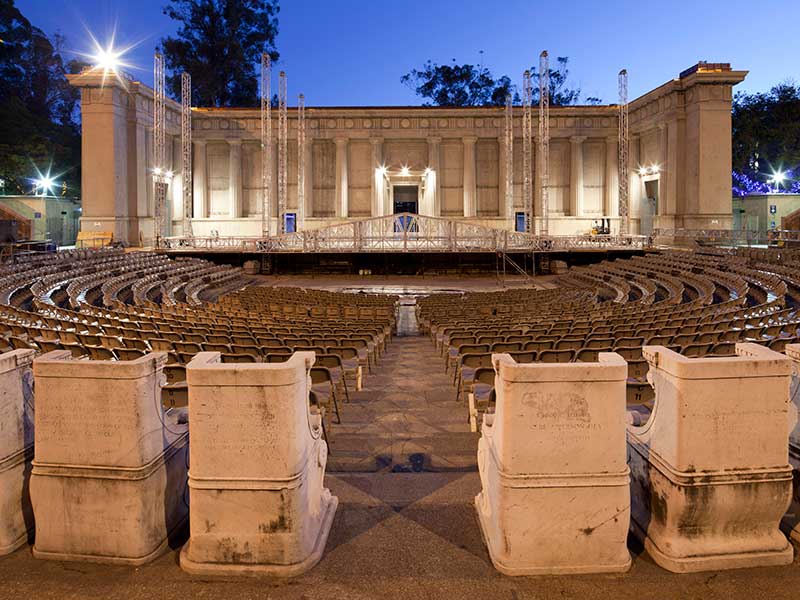
UC Berkeley Hearst Greek Theatre Retrofit
CAW Architects
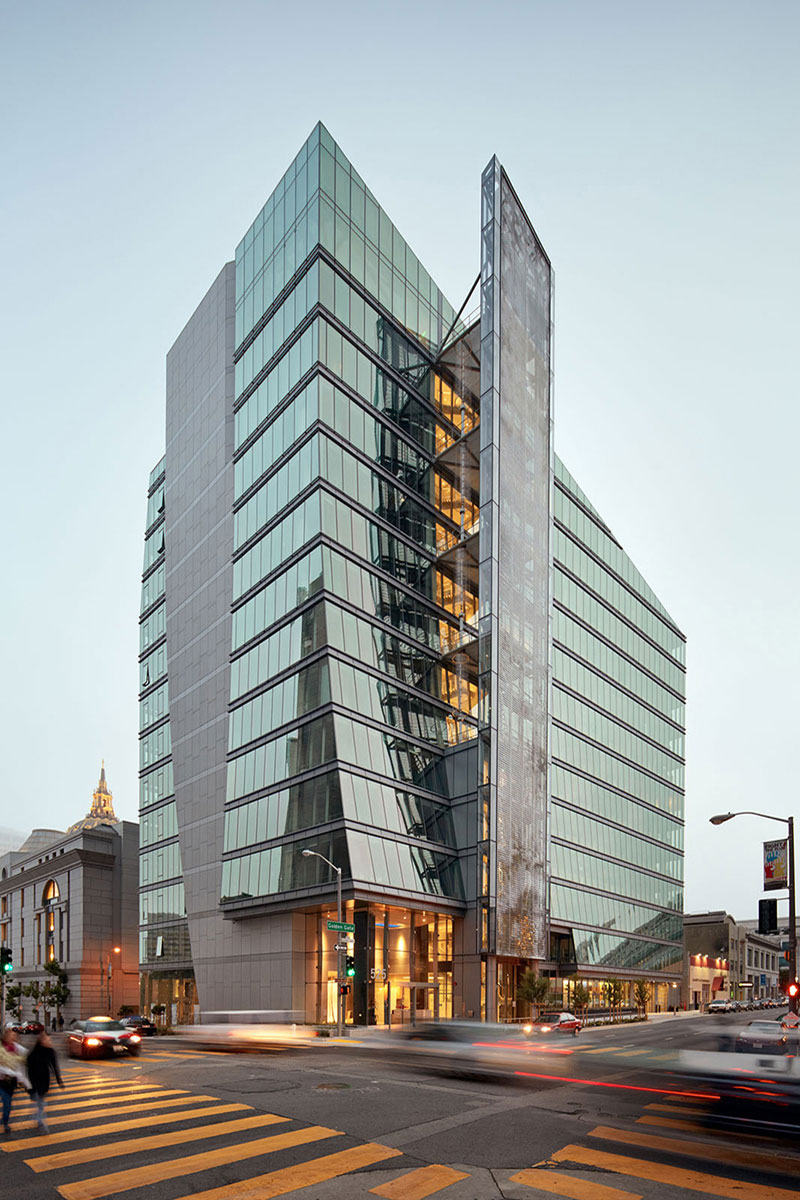
San Fransisco Public Utilities Commission HQ
KMD/Stevens
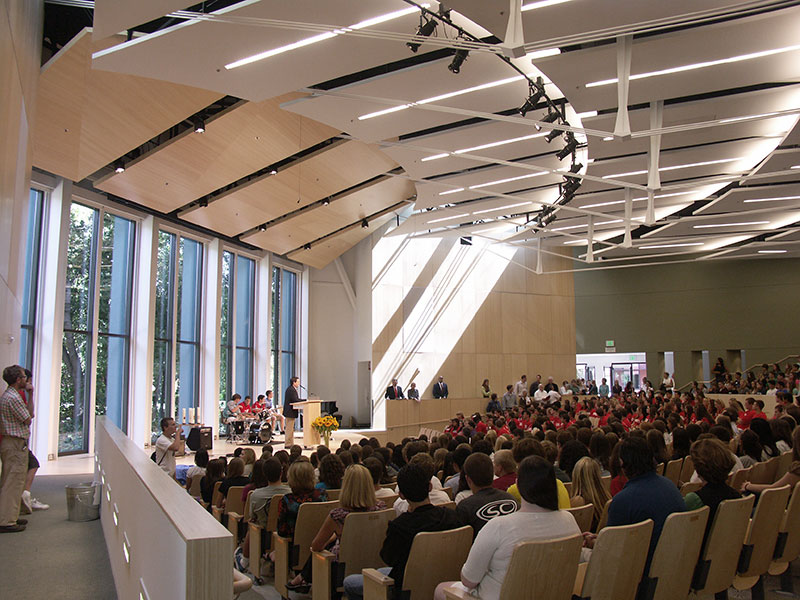
Homer Science & Student Life Center
Leddy Maytum Stacy Architects
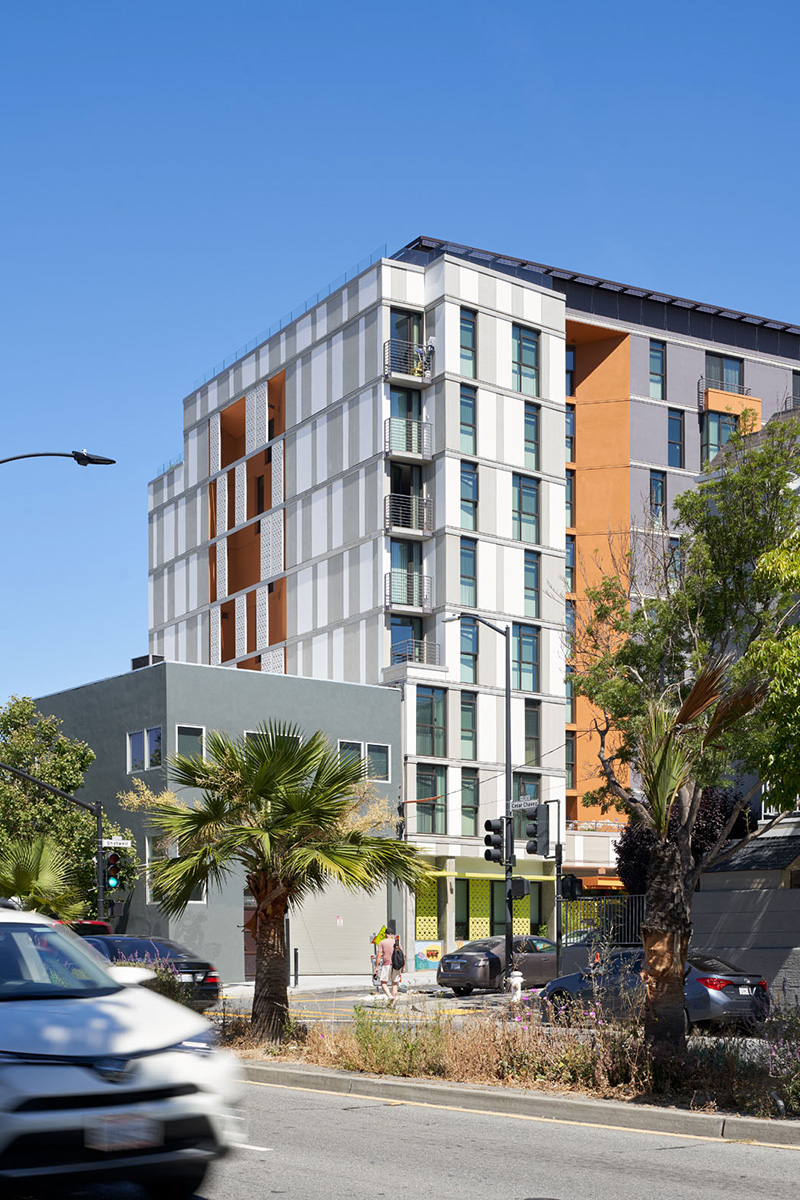
Casa Adelante Affordable Senior Housing
Herman Coliver Locus
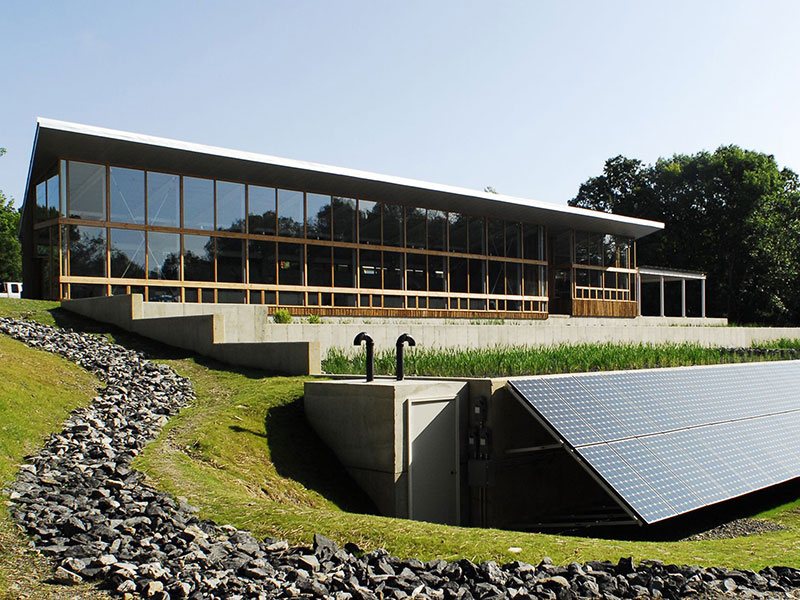
Omega Center for Sustainable Living
BNIM Architects
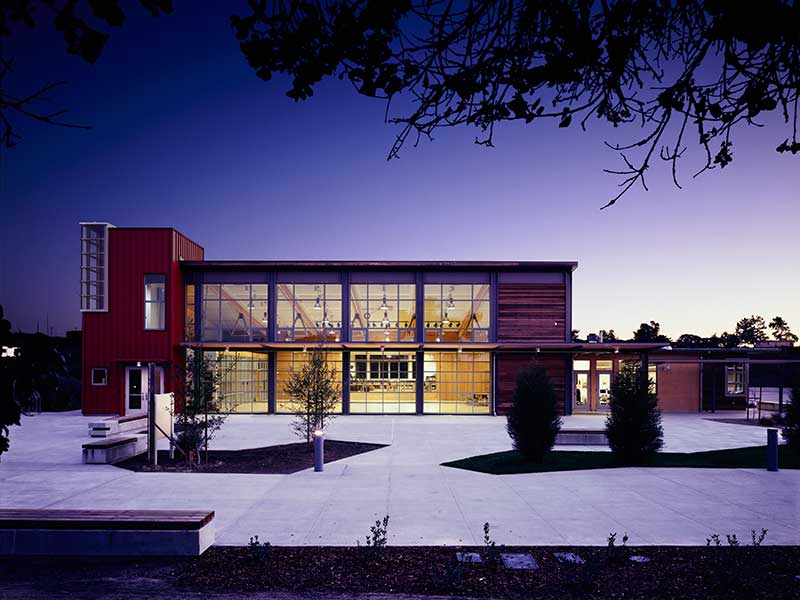
The Chartwell School
EHDD Architecture
