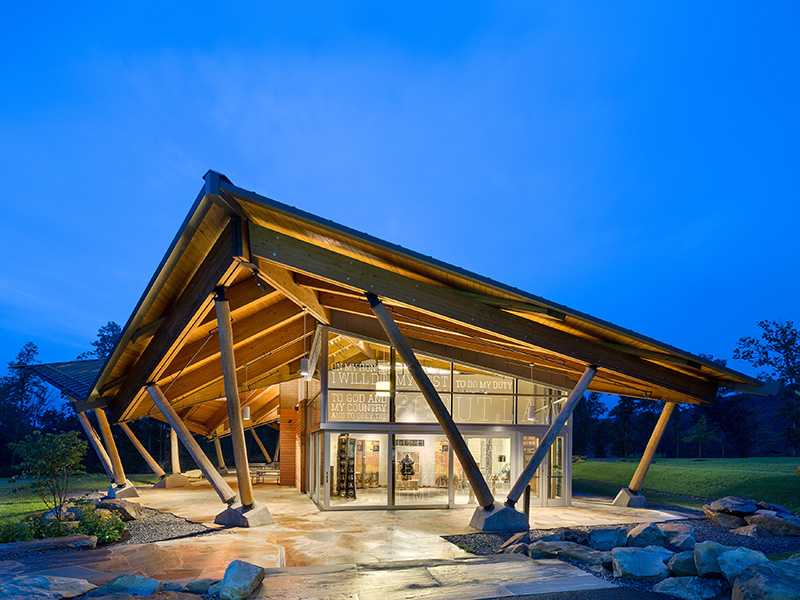
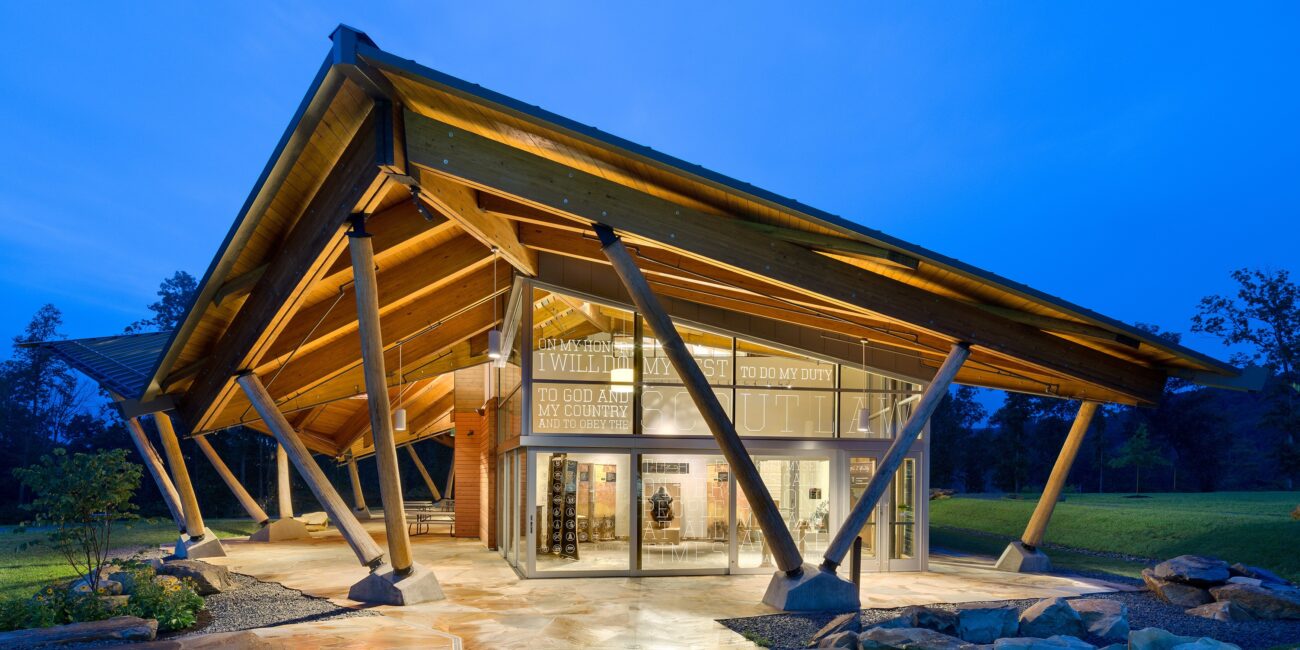
Architect: Lake Flato with BNIM
Size: 20,000 sf
Status: Completed in 2014
MSD Key Staff: David Mar as principal-in-charge at Tipping Mar
The Scott Visitor Center was designed for the Boy Scouts of America and serves as the entry point to the Summit Bechtel Scout Reserve in the Appalachian Mountains of West Virginia. The center houses locker space, guest services and indoor restrooms and educational exhibits as well as a gathering space for programmed events.
One key feature of the building is the irregularly shaped, grand porch that provides important outdoor gathering areas. The deep and undulating overhang of the grand porch is supported by sloped columns along the perimeter. The columns are composed of peeled logs of various sizes. We met with a forester in West Virginia to pick the timber for the peeled logs, then we developed a connection system that worked with this irregular, natural material without appearing bulky. The extreme variation in geometry required that the connections look good at various angles and positions. Moreover, this connection language had to work for both the raw, peeled logs and the engineered glulams above. The result is both a kerf and bearing connection. The columns are attached using a round steel plate at the top and bottom surface with the kerf inside. The resulting exposed structure of the undulating porch overhang looks skillful and balanced – like it belongs. The adaptable expressed language in the family of visible steel connections is highly refined and responds well to the many different facets and angles.
Project executed as Tipping Mar
Photography: Chris Cooper
Related Work

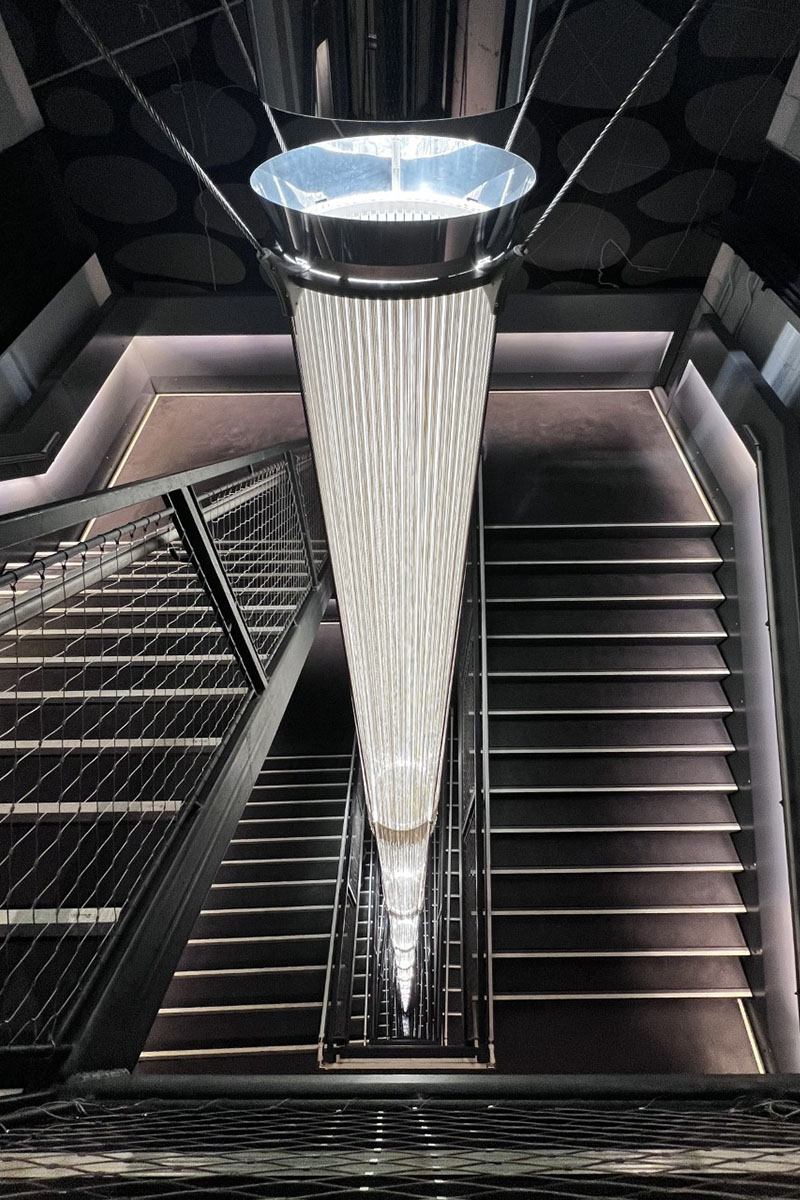
Light Fall
Loisos+Ubbelohde with HLW
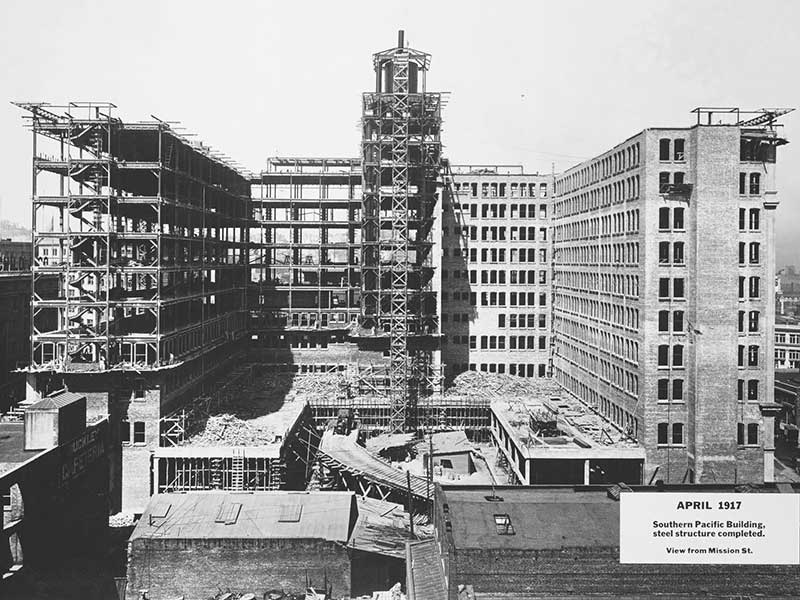
One Market Street Renovation
McCluskey & Associates
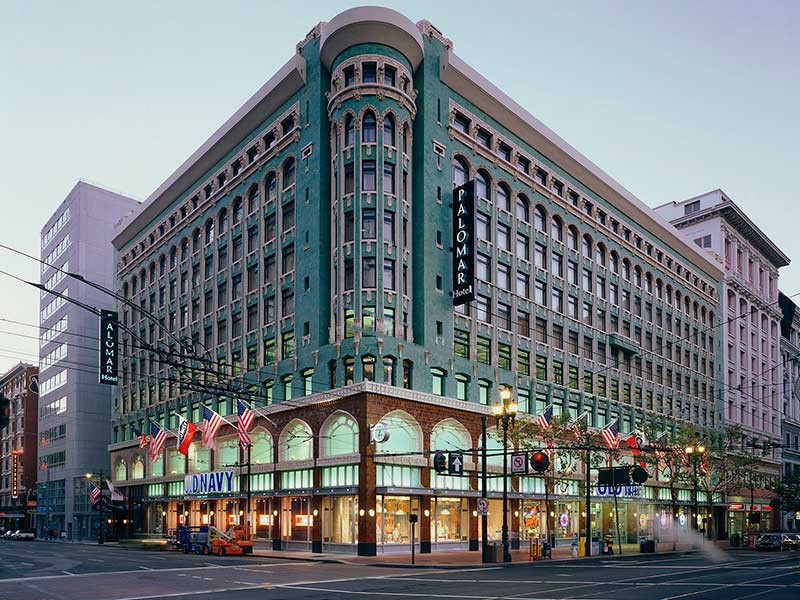
Pacific Place Renovation
Gensler
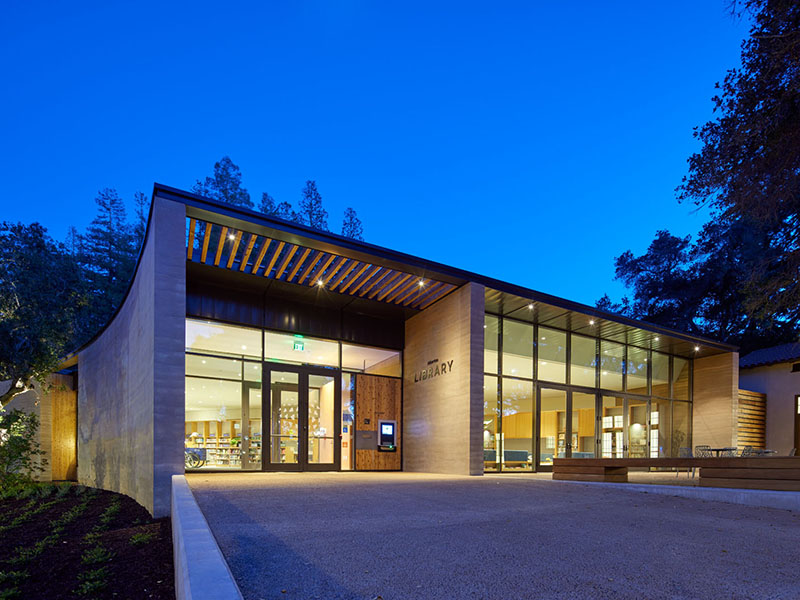
Atherton Library & Civic Center
WRNS Studio
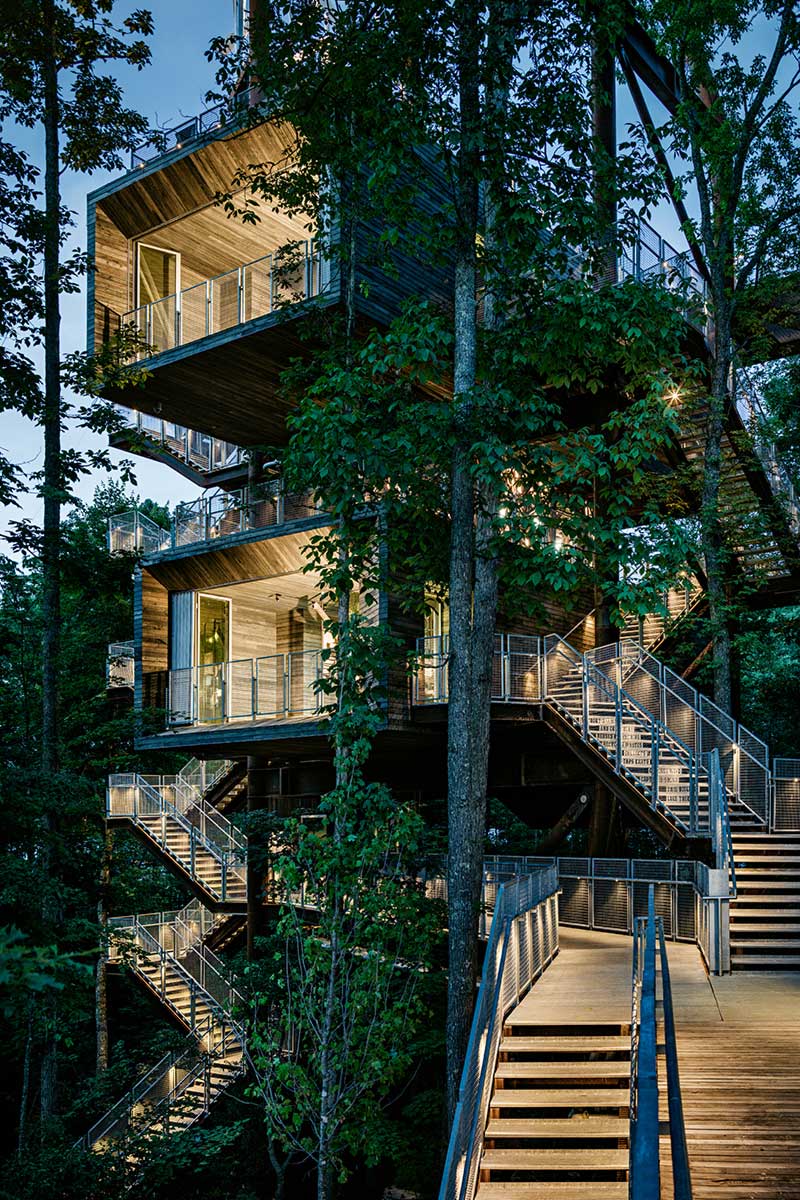
Sustainability Treehouse
BNIM Architects
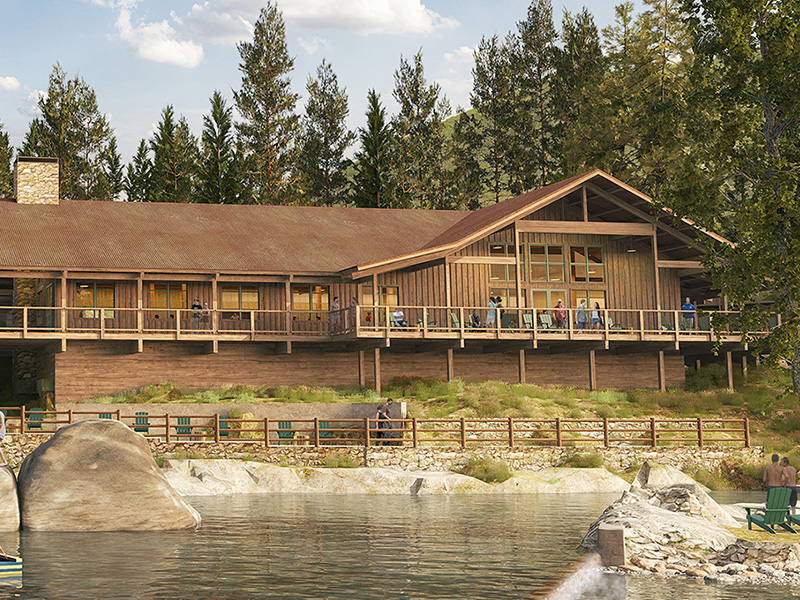
Berkeley Tuolumne Camp Reconstruction
Siegel & Strain Architects
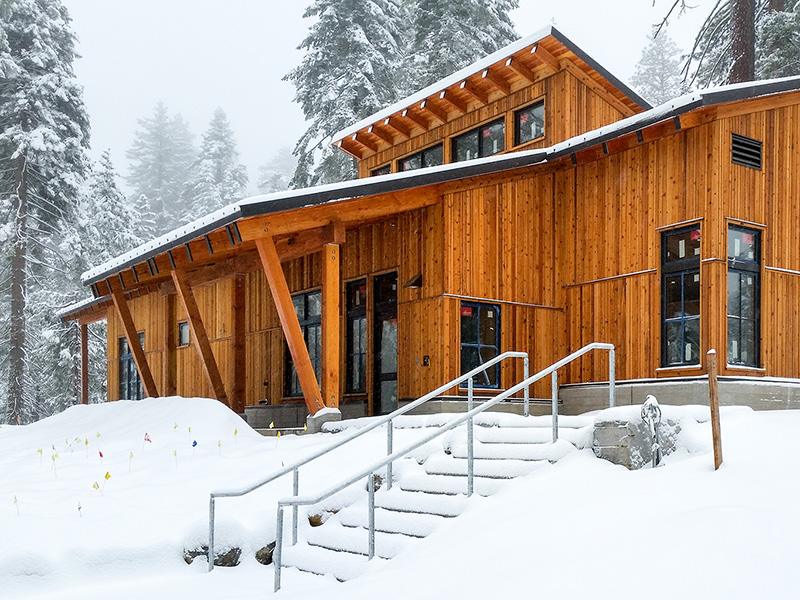
National Environmental Science Center at Yosemite
Siegel & Strain Architects
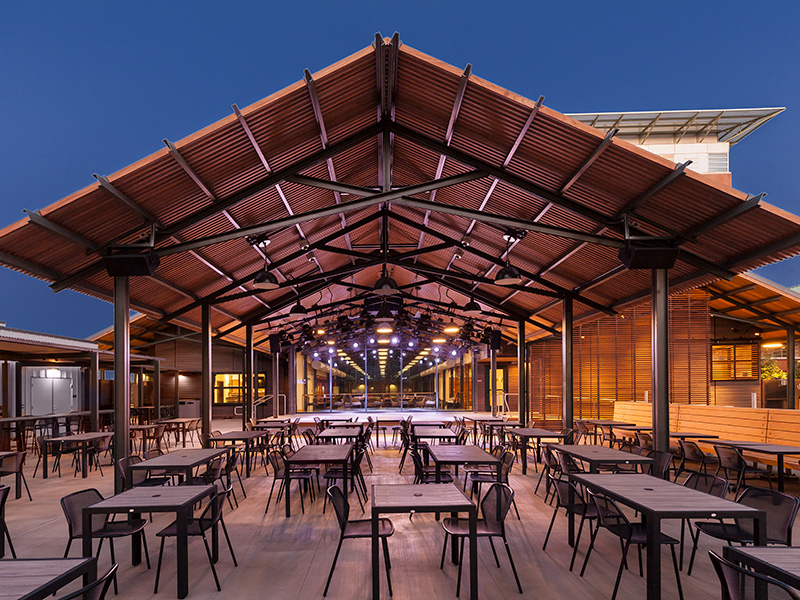
UC Riverside Barn Expansion
SVA Architects, Fernau + Hartman
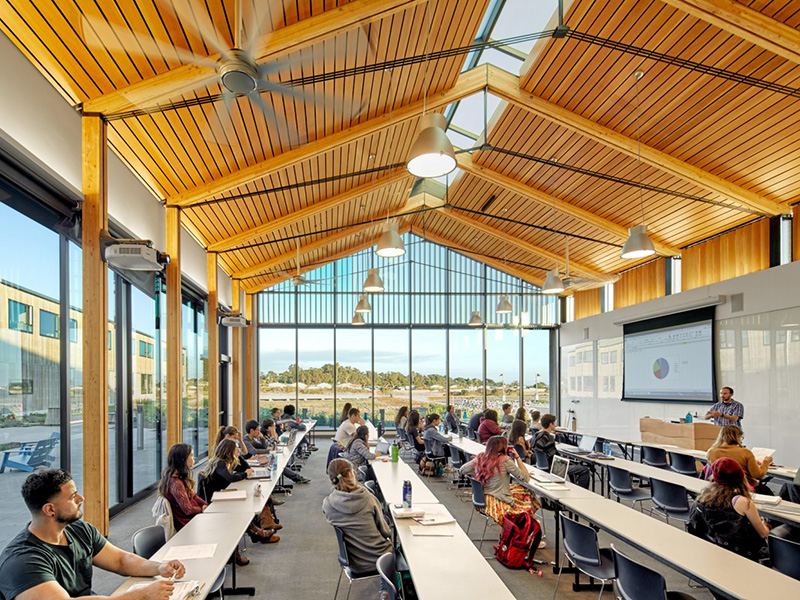
UCSC Coastal Biology Building
EHDD Architecture
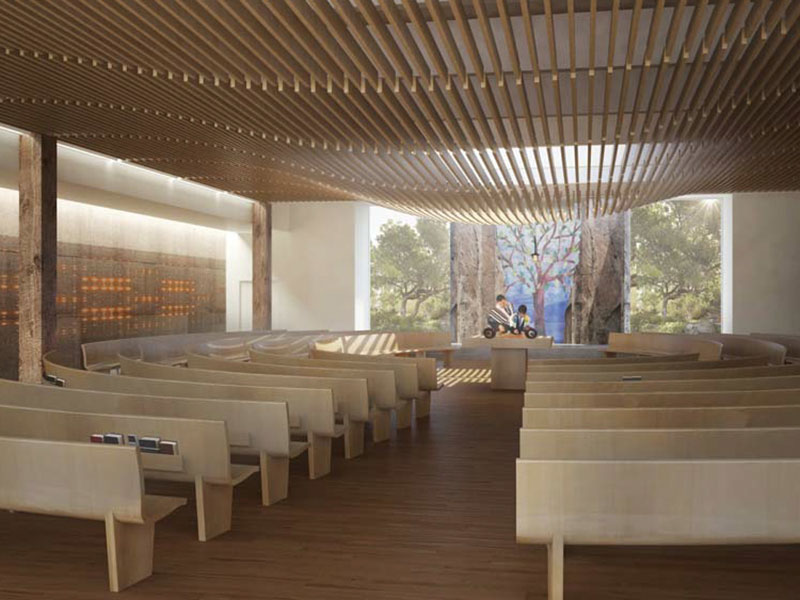
Congregation Kol Emeth
Field Architecture with EID
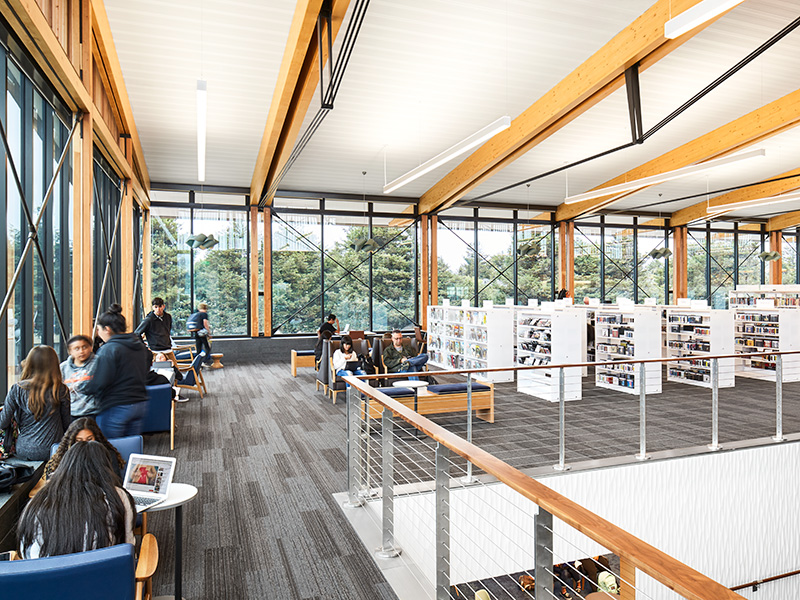
Half Moon Bay Public Library
Noll & Tam
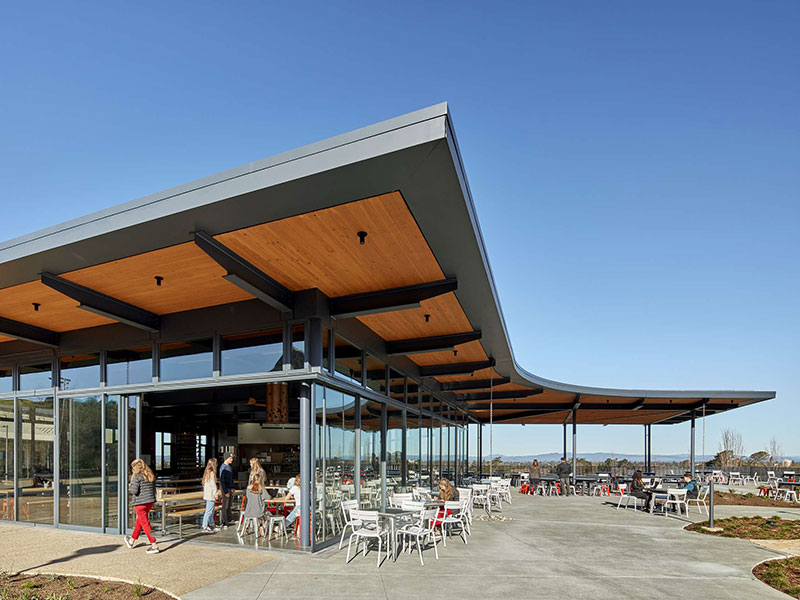
Sonoma Academy Durgin Guild & Commons
WRNS Studio
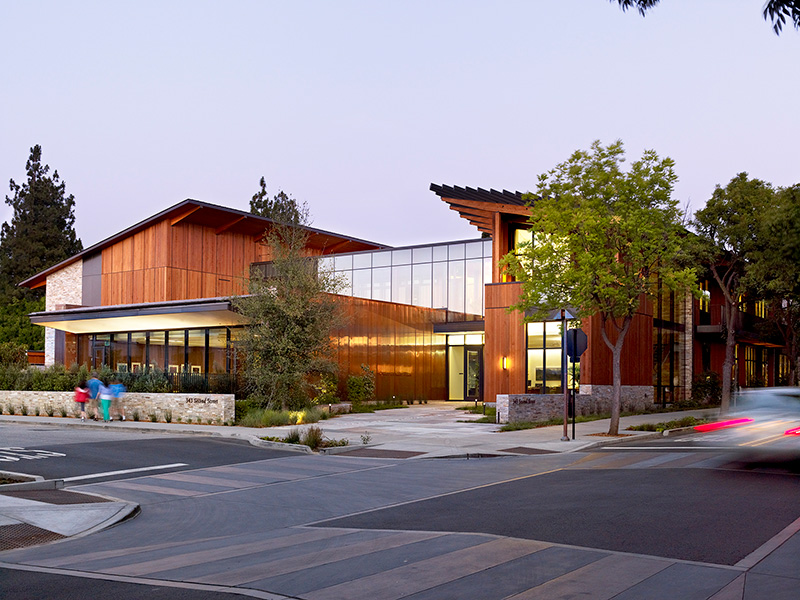
Packard Foundation HQ
EHDD Architecture
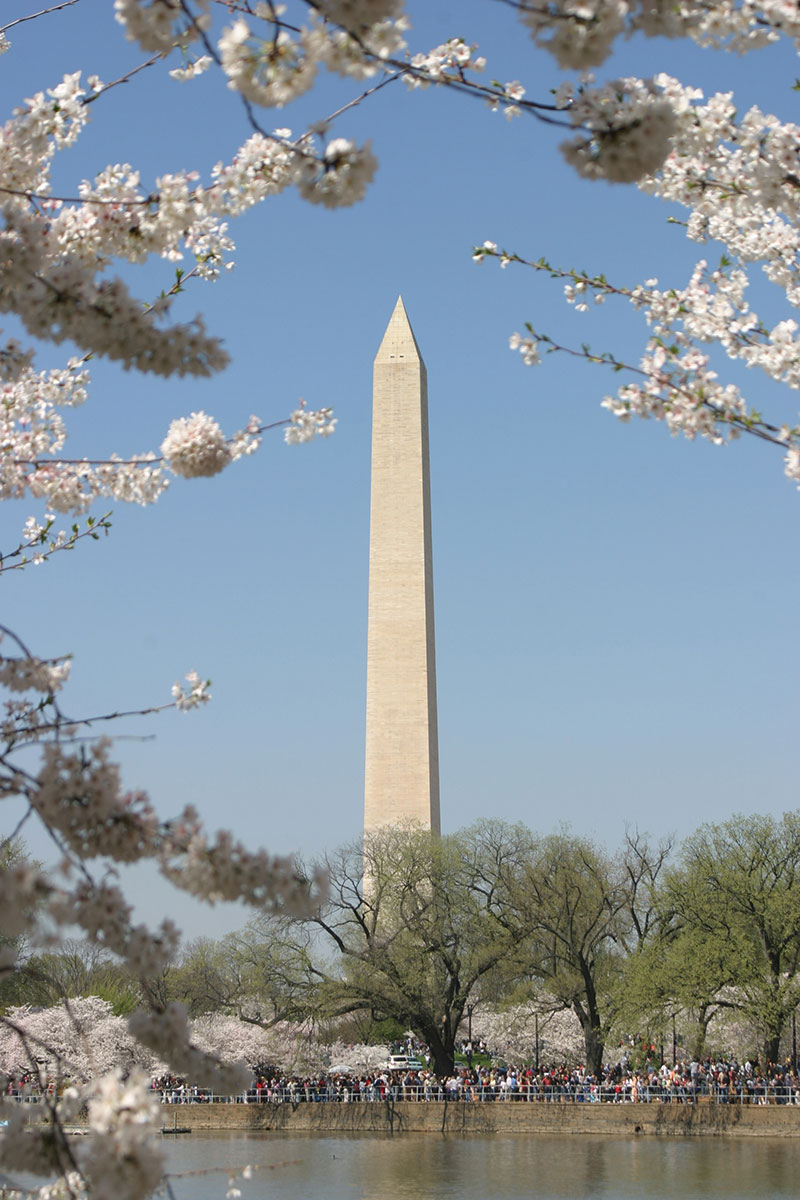
NPS Washington Monument Post-Earthquake Evaluation
CAW Architects
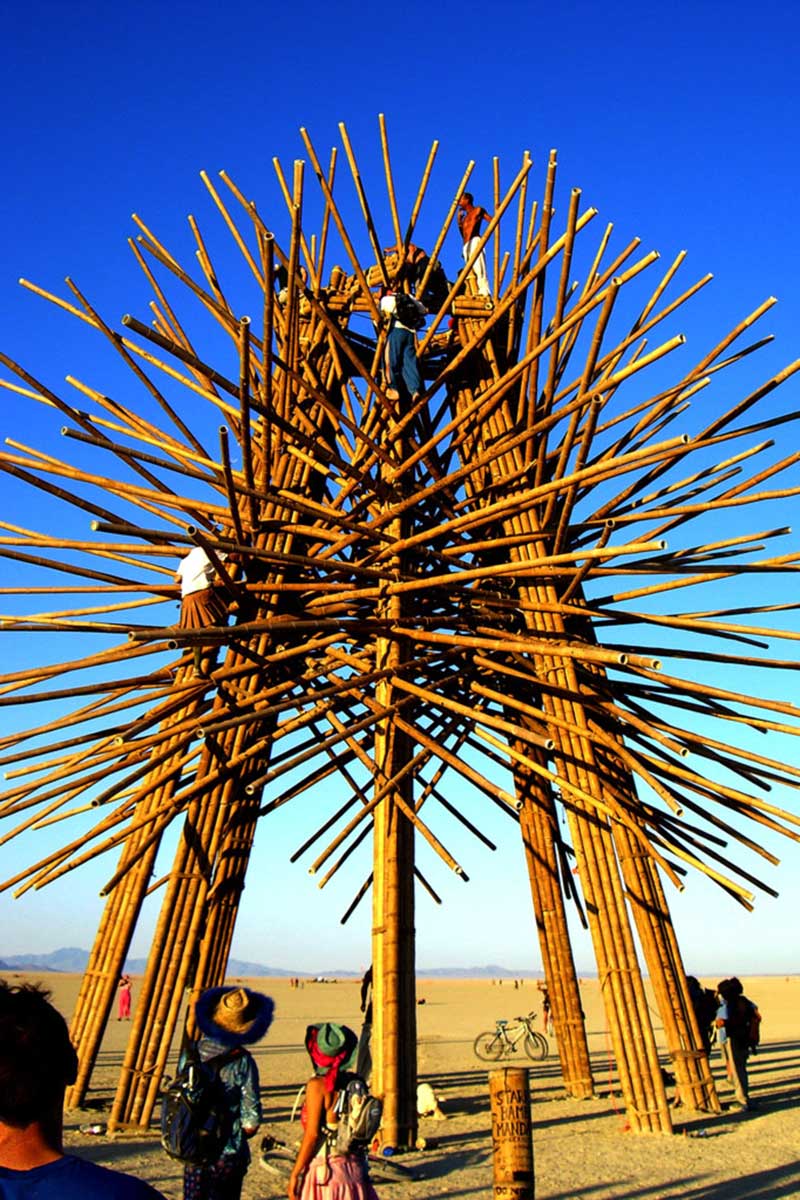
Starry Bamboo Mandala
Bamboo DNA
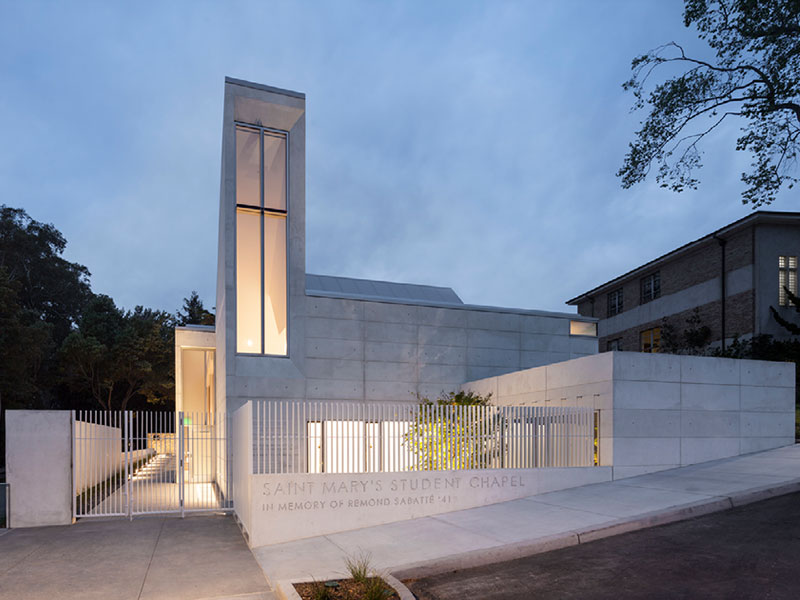
St. Mary’s College High School Chapel
Mark Cavagnero Associates Architects
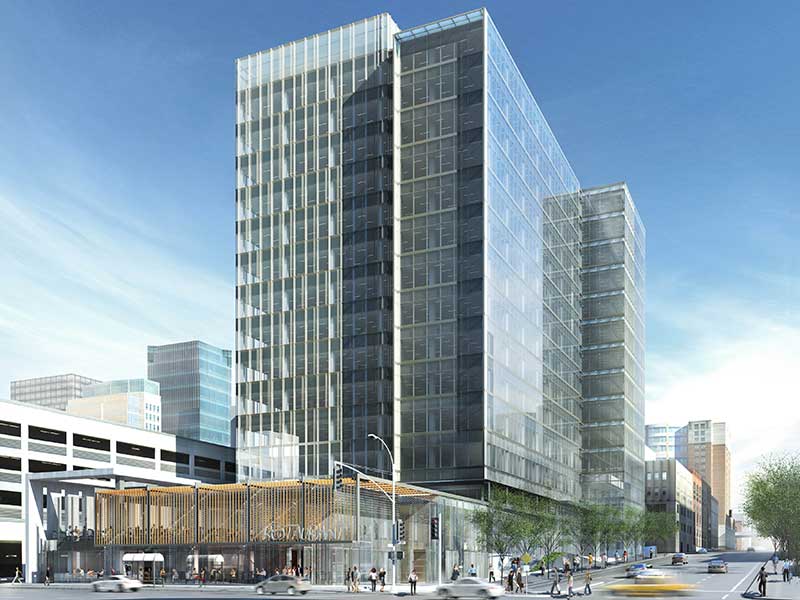
680 Folsom Renovation
SOM
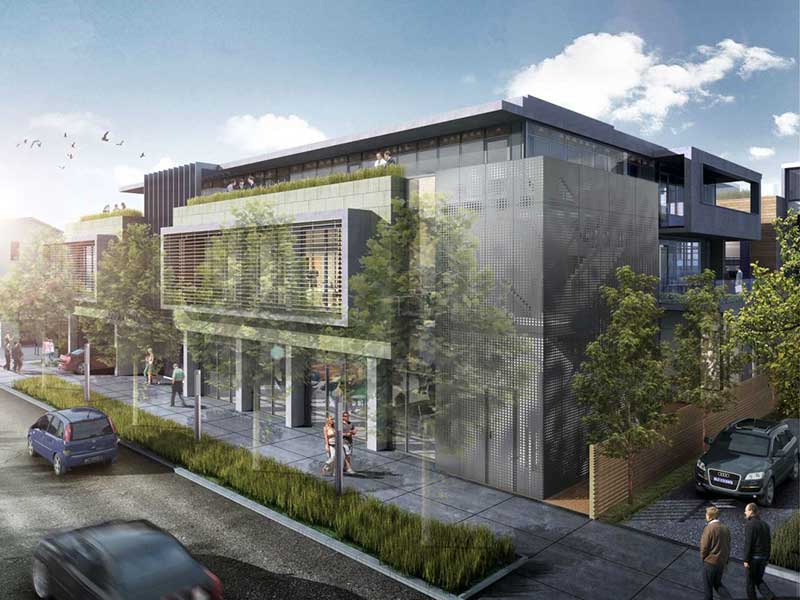
650 Live Oak Office and Multi-Family Residential
brick architecture & interiors
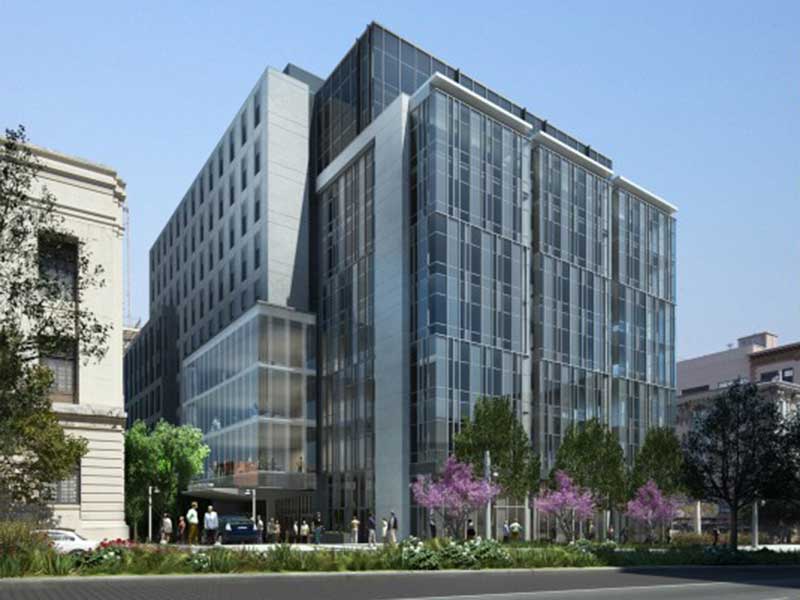
Van Ness Medical Office Building
Boulder Associates
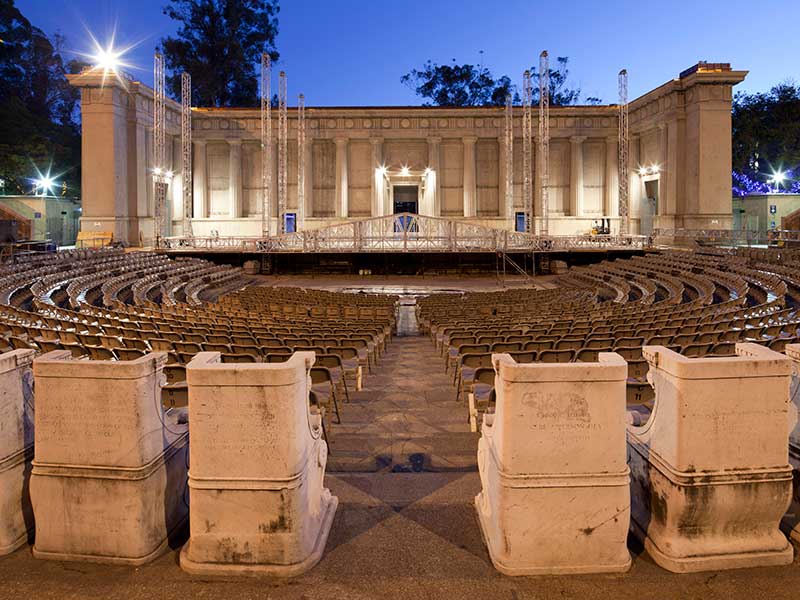
UC Berkeley Hearst Greek Theatre Retrofit
CAW Architects
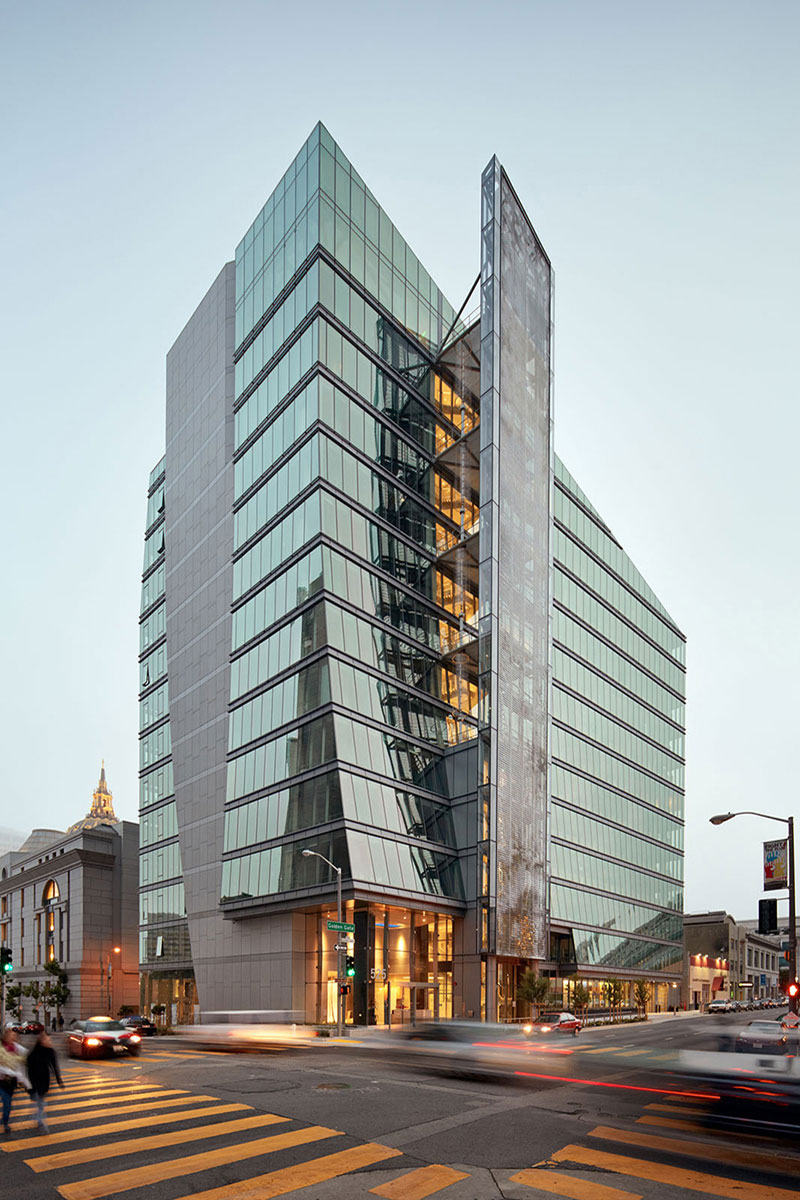
San Fransisco Public Utilities Commission HQ
KMD/Stevens
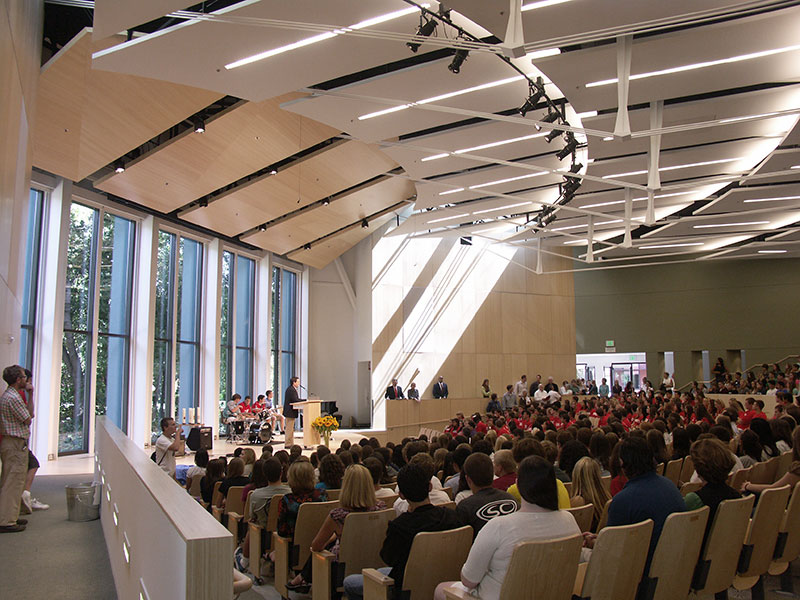
Homer Science & Student Life Center
Leddy Maytum Stacy Architects
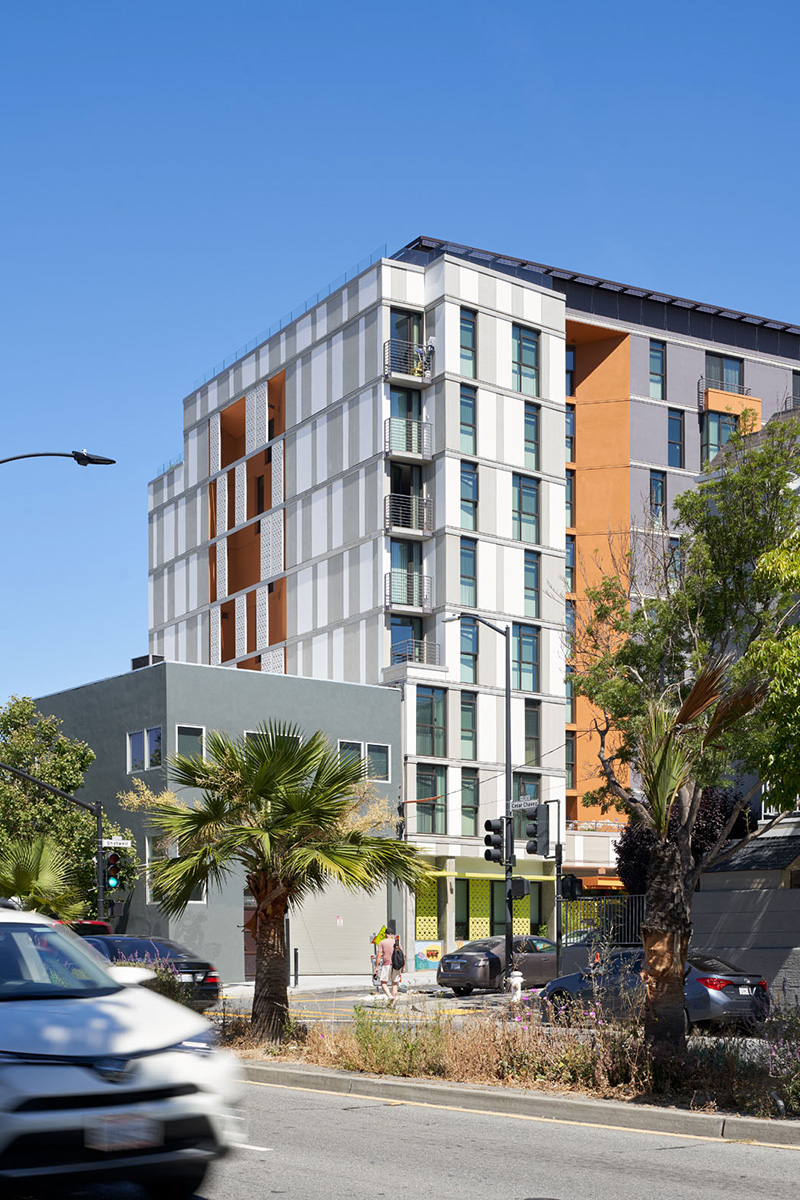
Casa Adelante Affordable Senior Housing
Herman Coliver Locus
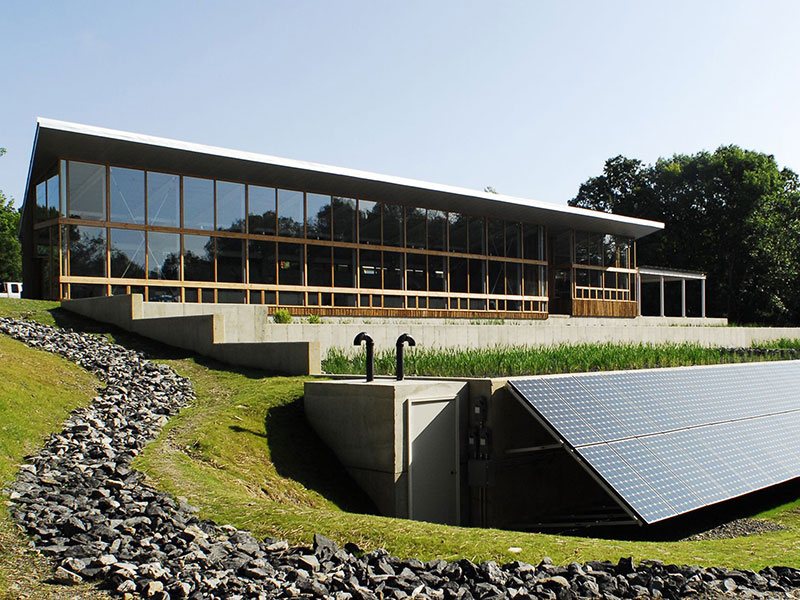
Omega Center for Sustainable Living
BNIM Architects
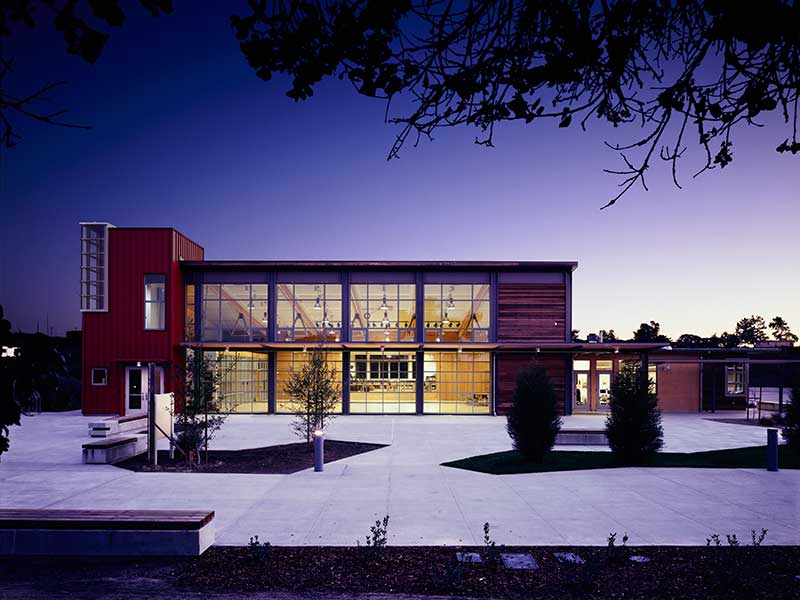
The Chartwell School
EHDD Architecture
