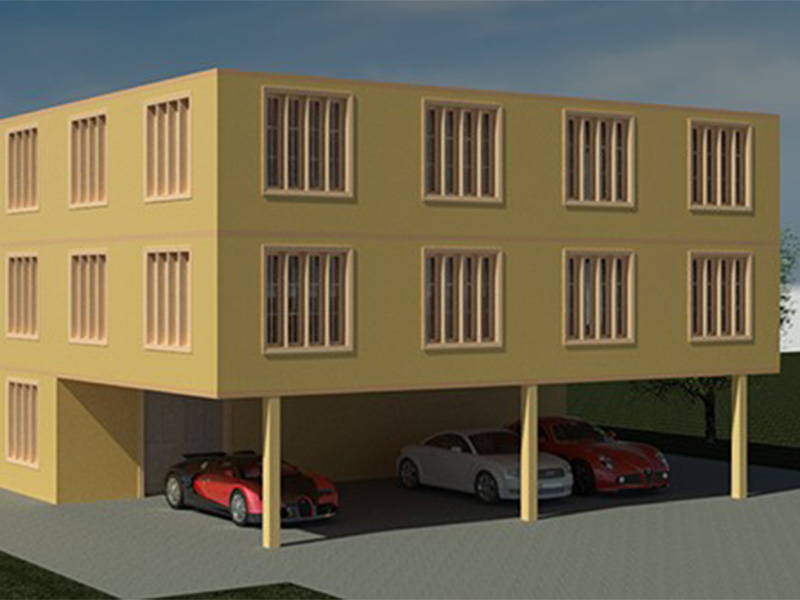
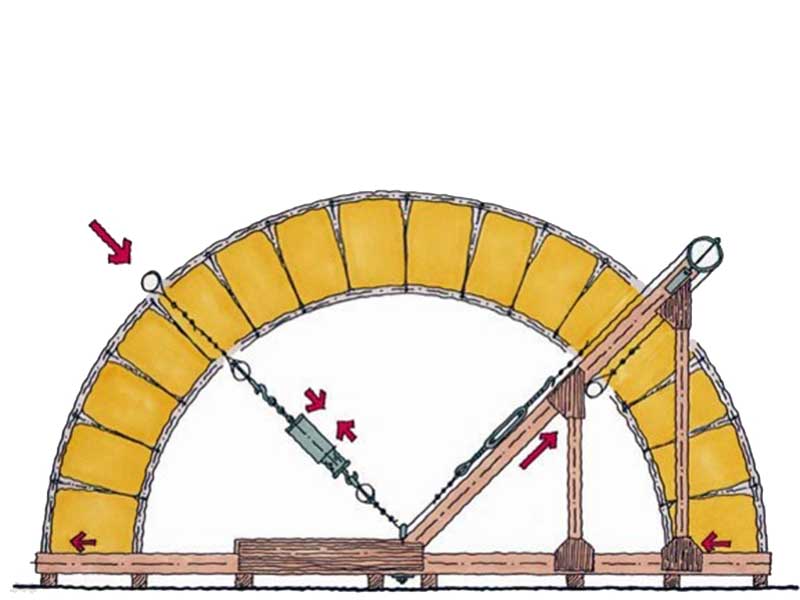
Credit:
- David Mar
Published: First International Conference on Ecological Building Structure, Ecological Building Network 2001
This test was conducted to evaluate the effectiveness of a straw bale vaulted roof system, proposed for a residential project in a seismically active area of California. The prototype roof vault was a composite structure of straw bales, welded wire mesh and stucco. The design to resist shear loads was based on a truss mechanism borrowed from reinforced concrete design. Similarly, the design to resist flexural loads was based on a bending model from reinforced concrete design. The test consisted of loading a four foot segment of the vault to simulate seismic effects. The structure remained stable as it was loaded well into the plastic deformation range; carrying 94% of its ultimate load (over 1.26 g) with an average displacement ductility of 12.6. Testing was concluded when the stroke of the rig was exhausted.
Related Research

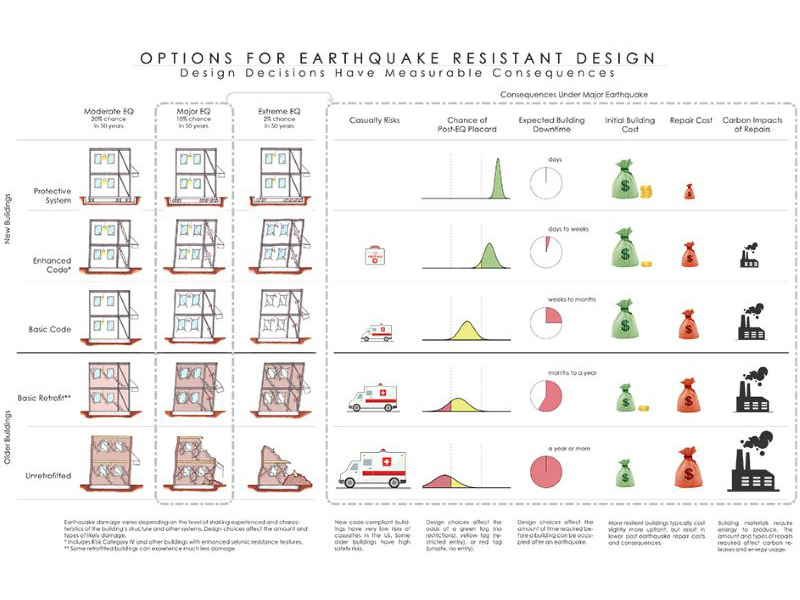
FEMA P-58: Options For Earthquake Resistant Design
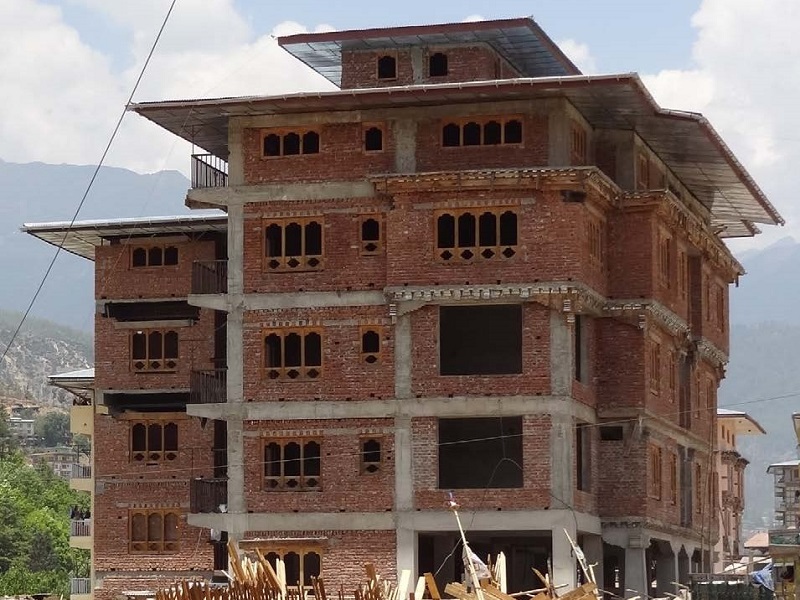
Conceptual Seismic Design Guidance for New Reinforced Concrete Framed Infill Buildings

Earthquake Safety Prioritization of School Buildings Using Performance-Based Risk Assessment in Kyrgyz Republic
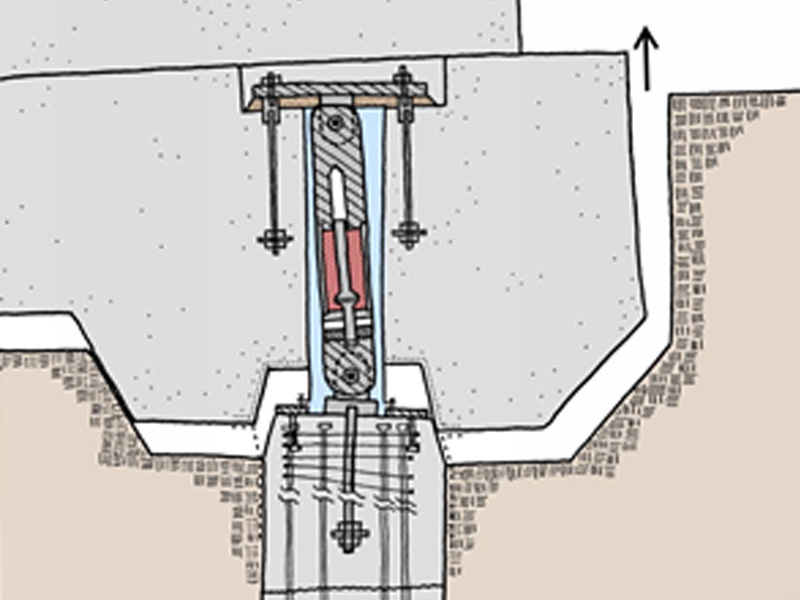
Casa Adelante: Rocking Mat Foundation System
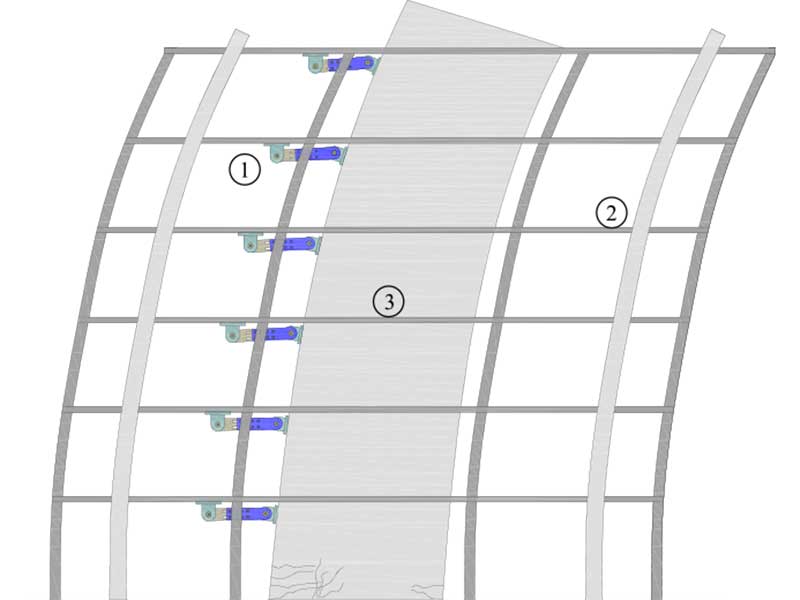
Development of Deformable Connection for Earthquake-Resistant Buildings to Reduce Floor Accelerations and Force Responses
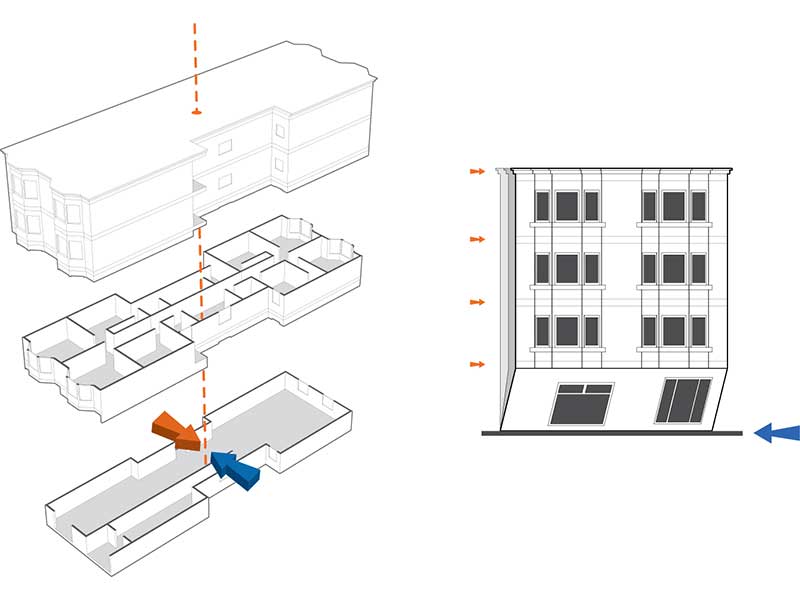
FEMA P-807: Guidelines for Seismic Retrofit of Weak-Story Wood-Framed Buildings
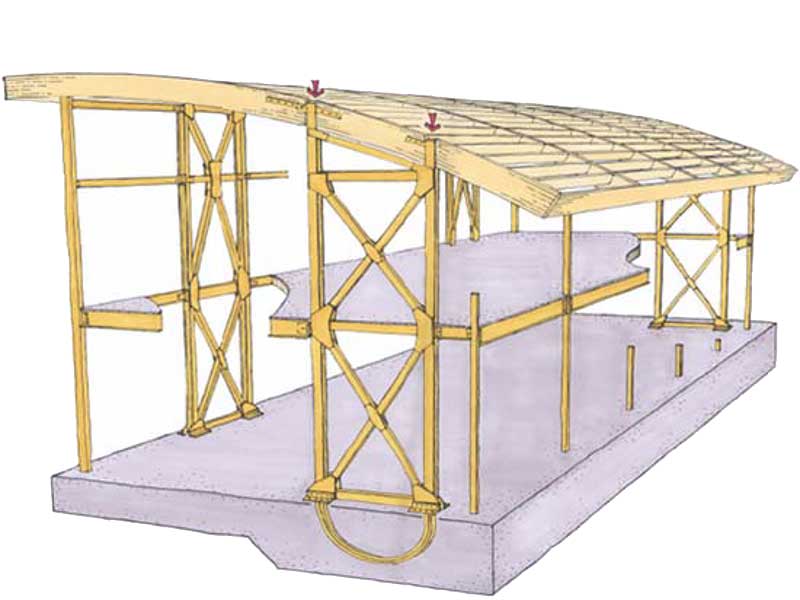
Design Examples Using Mode Shaping Spines for Frame and Wall Buildings
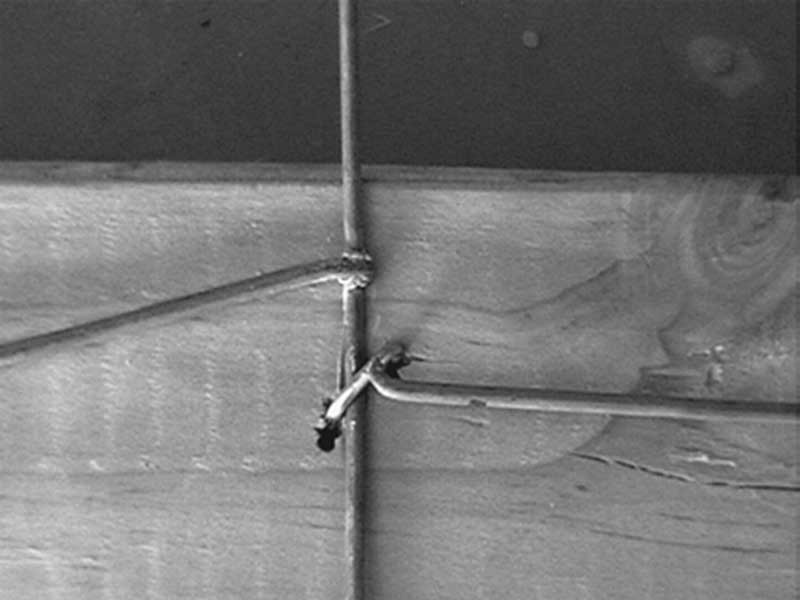
Recommended Mesh Anchorage Details for Straw Bale Walls
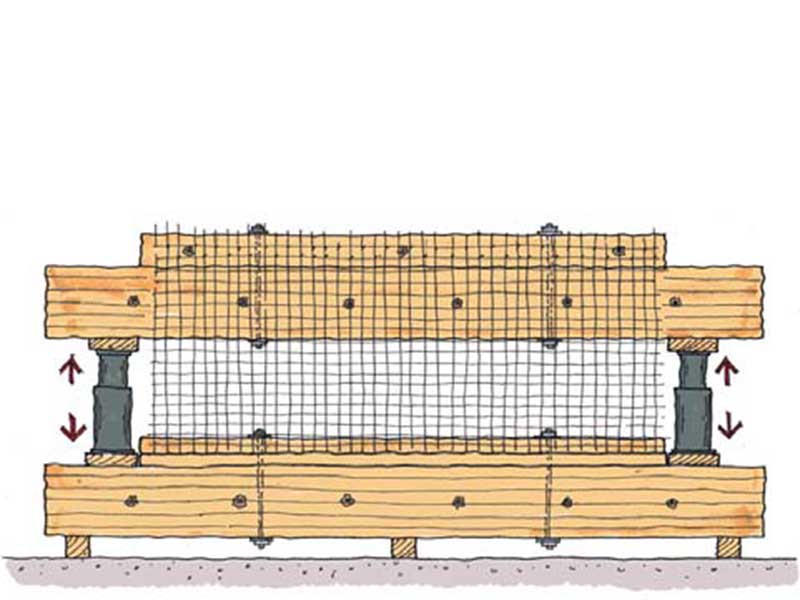
Reversed Cyclic In-plane Tests of Load-bearing Plastered Straw Bale Walls

