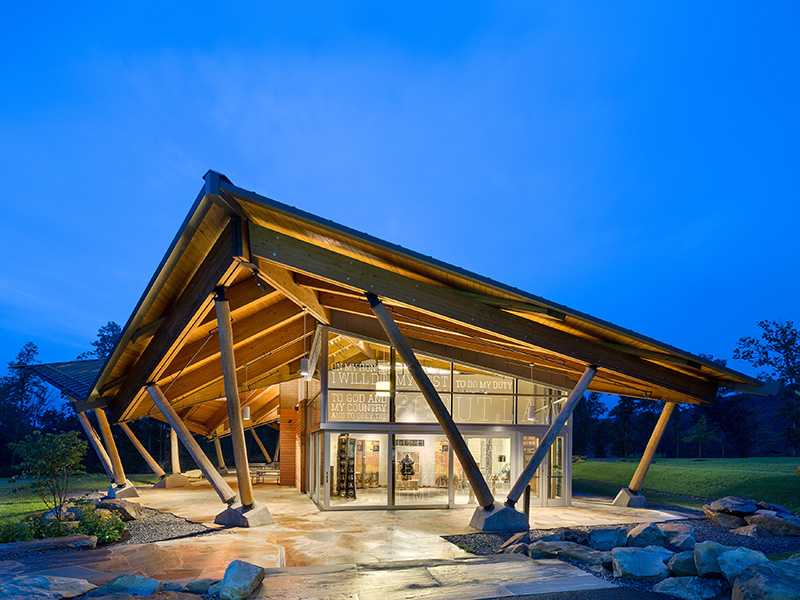
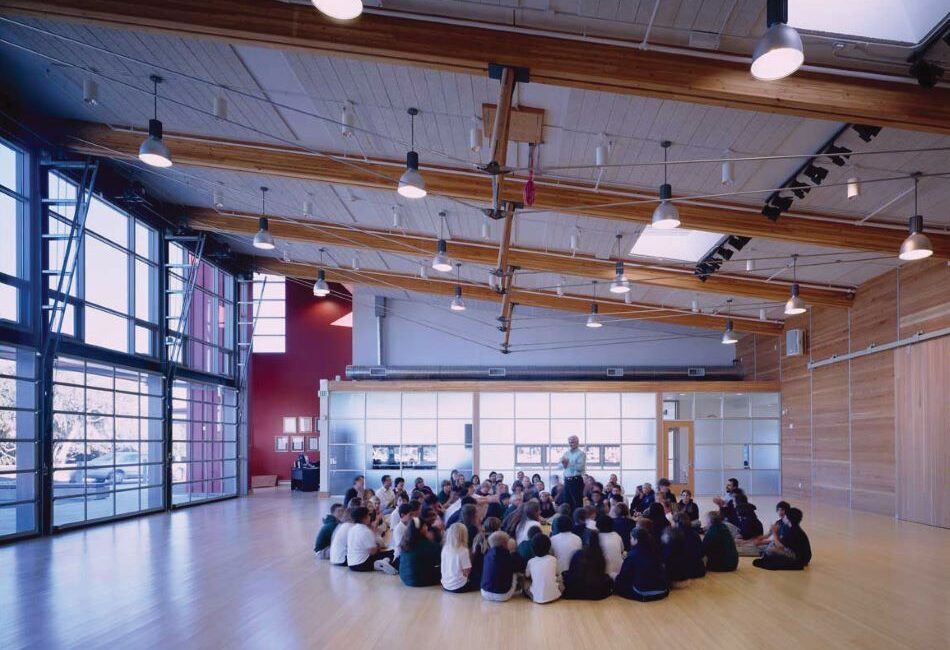
Architect: EHDD Architecture
Size: 21,227 sf
Status: Completed in 2006
MSD Key Staff: David Mar
Awards and Certifications:
- LEED Platinum Certified
Chartwell School was founded in 1983 to advance the education of dyslexic children. For this new facility, completed more than twenty years later, David Mar and the architects worked together to create a living laboratory that would illuminate how buildings are assembled and make the most of the school’s limited resources.
The building’s exposed framing reveals its fundamental structure, while additional measures were taken to increase material and cost savings. Fine-tuning of the architecture and the structural module, and precise detailing throughout, reduced by 30 percent the total amount of wood required. This saving allowed for the use of FSC-certified lumber, which is sustainably grown and produced. Wholly 70 percent of the cement in the concrete was replaced with slag (a by-product of steel making), thus greatly reducing both the natural resources used and the build- ing’s carbon footprint. Structural insulated panels (SIPs) used in the roof further reduced the amount of lumber while providing for high insulation performance. Research for the building materials was supported by a Kresge Foundation grant. Chartwell was the first school in the U.S. to receive LEED Platinum certification.
Related Work

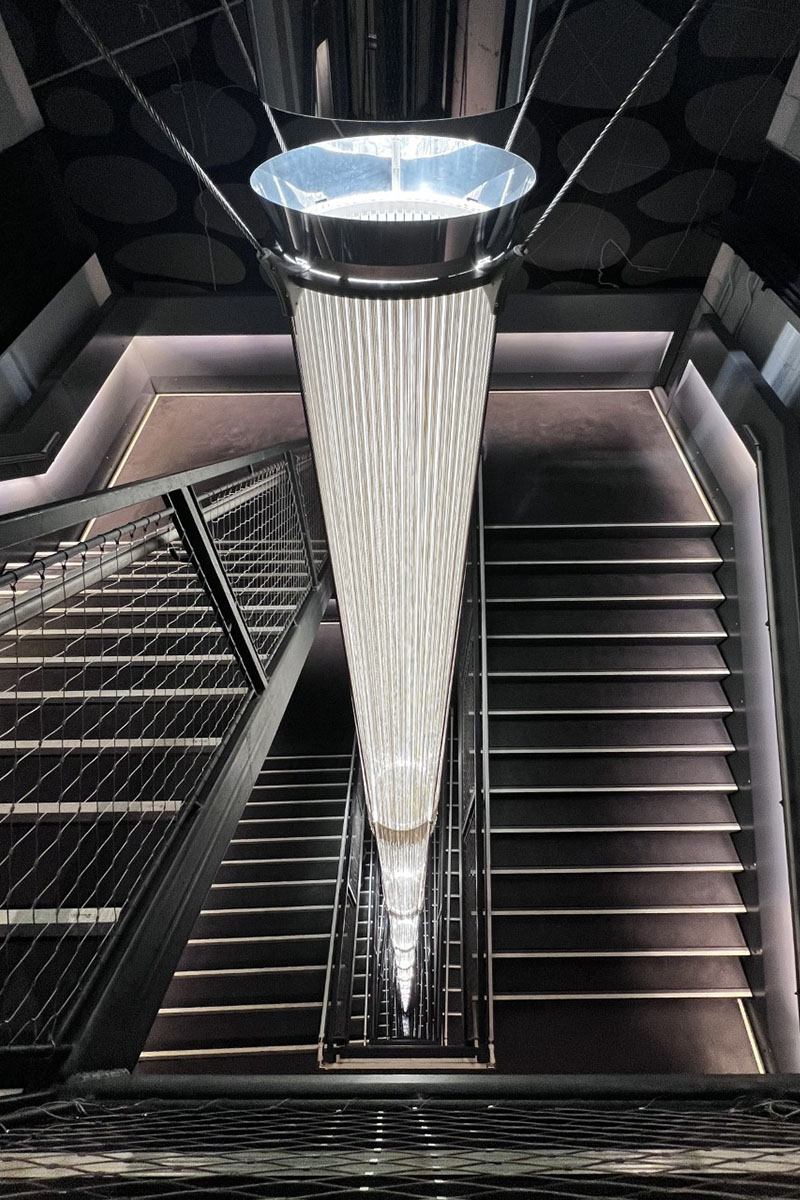
Light Fall
Loisos+Ubbelohde with HLW
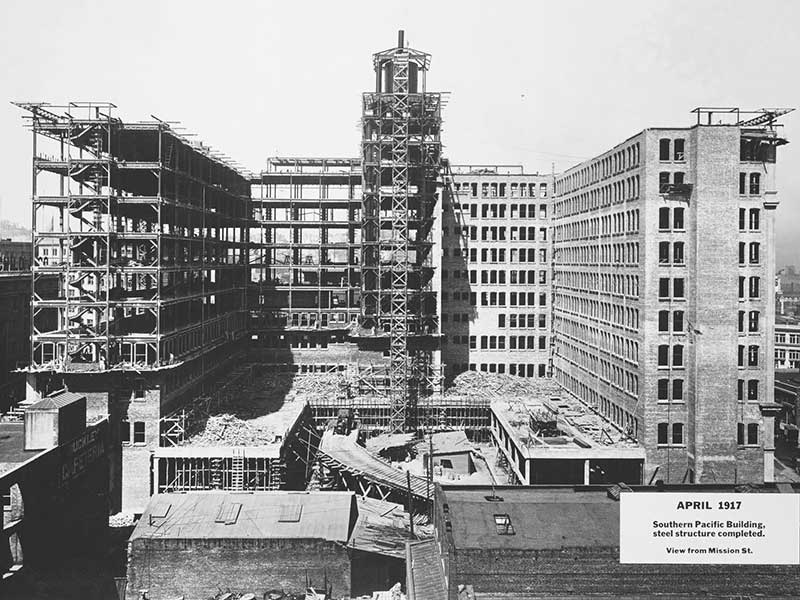
One Market Street Renovation
McCluskey & Associates
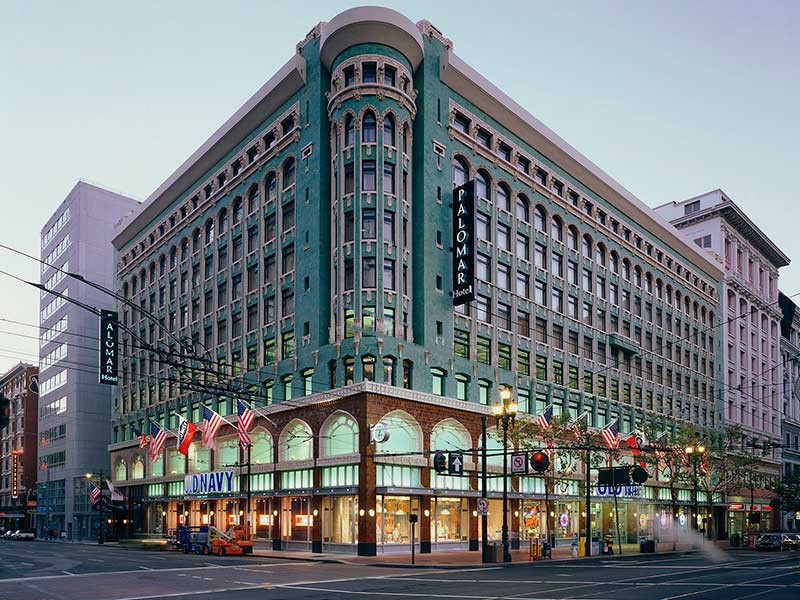
Pacific Place Renovation
Gensler
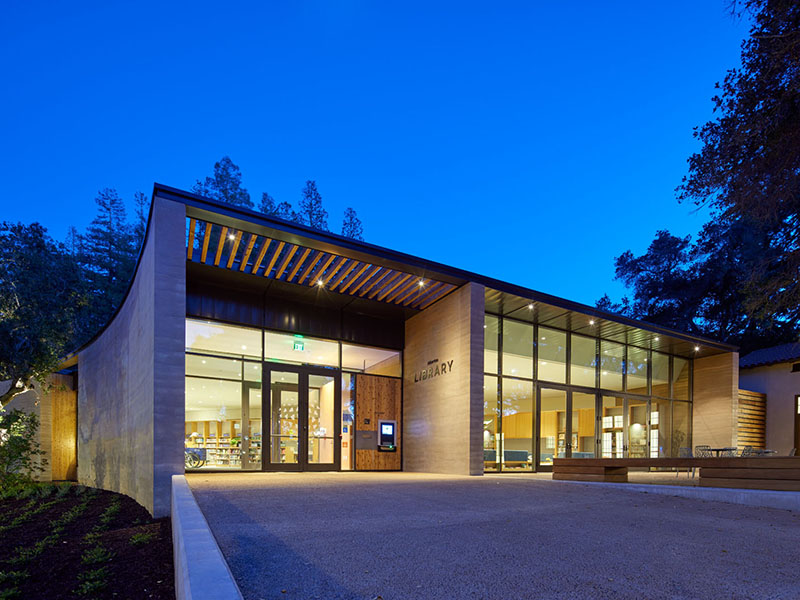
Atherton Library & Civic Center
WRNS Studio
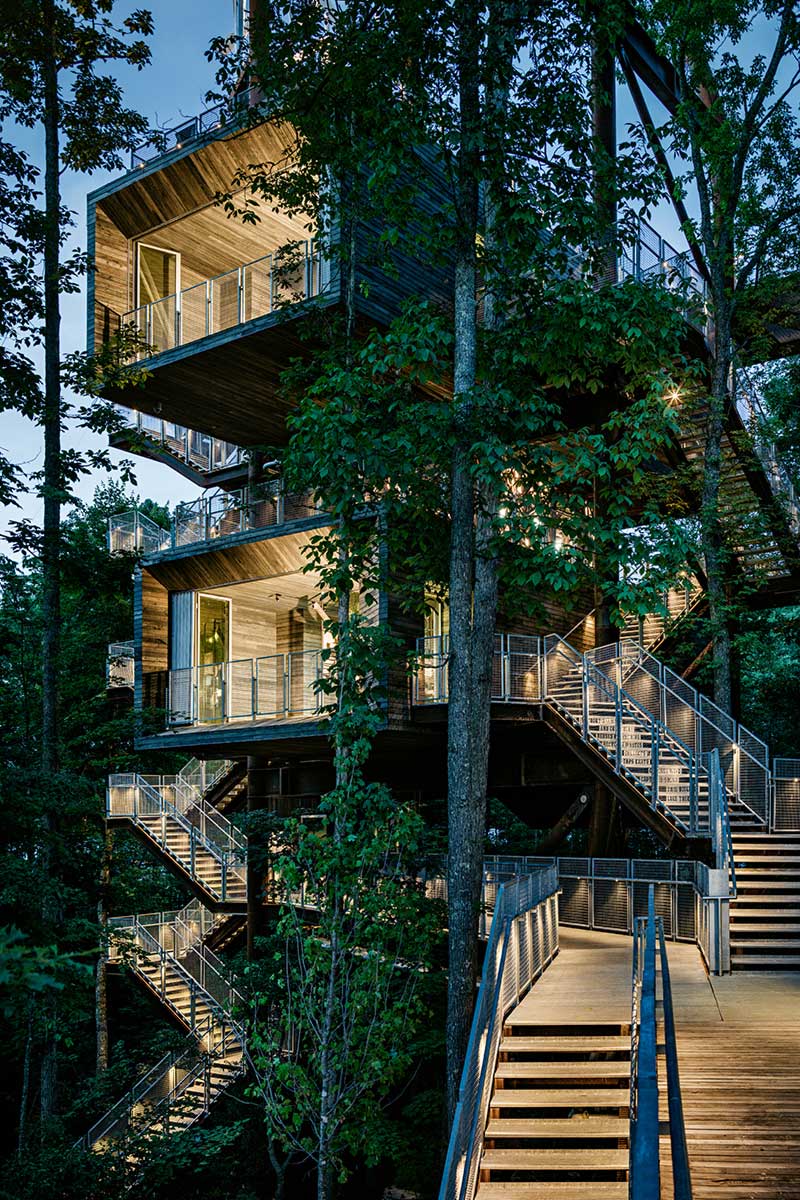
Sustainability Treehouse
BNIM Architects
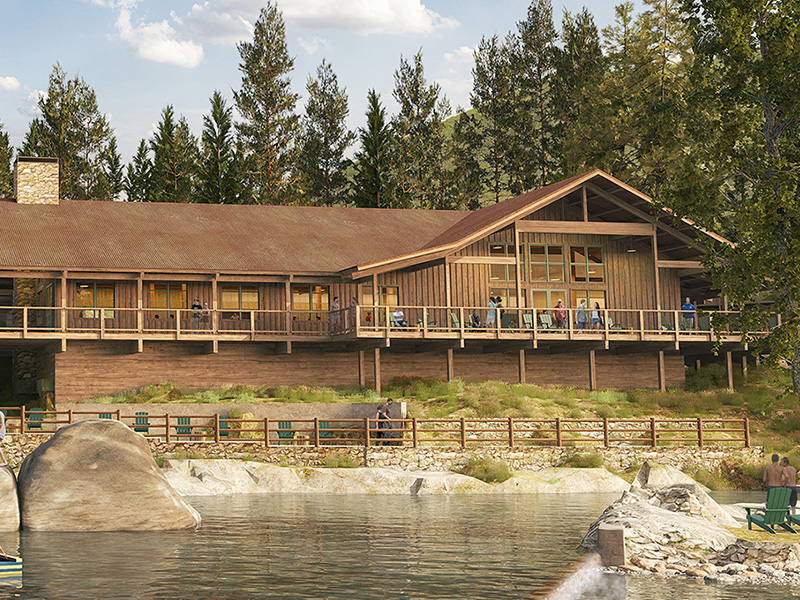
Berkeley Tuolumne Camp Reconstruction
Siegel & Strain Architects
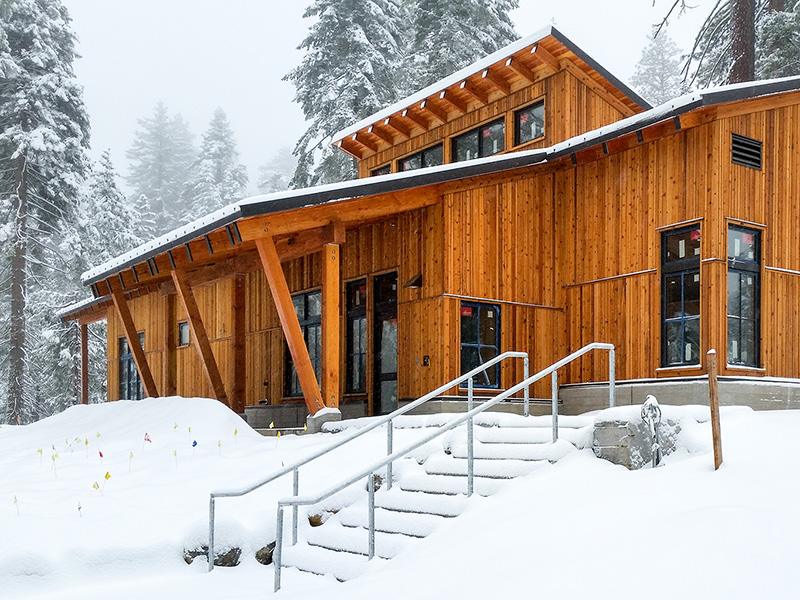
National Environmental Science Center at Yosemite
Siegel & Strain Architects
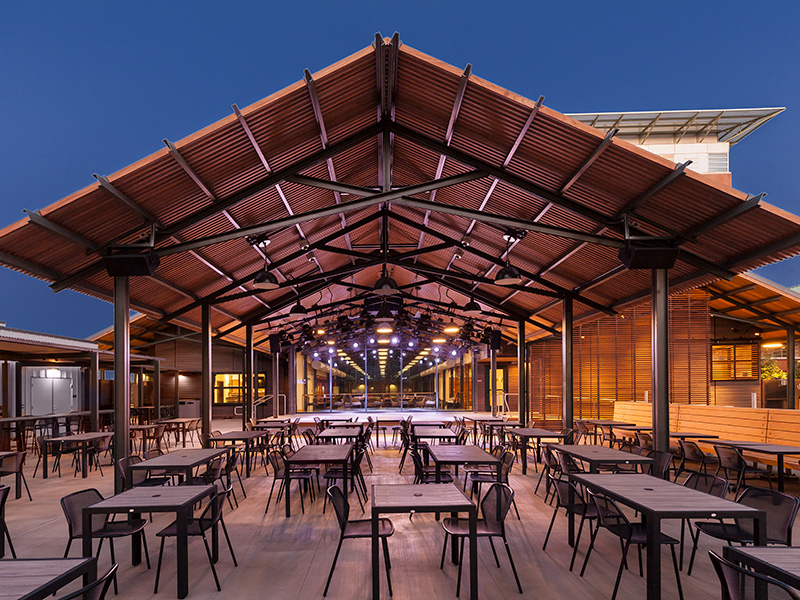
UC Riverside Barn Expansion
SVA Architects, Fernau + Hartman
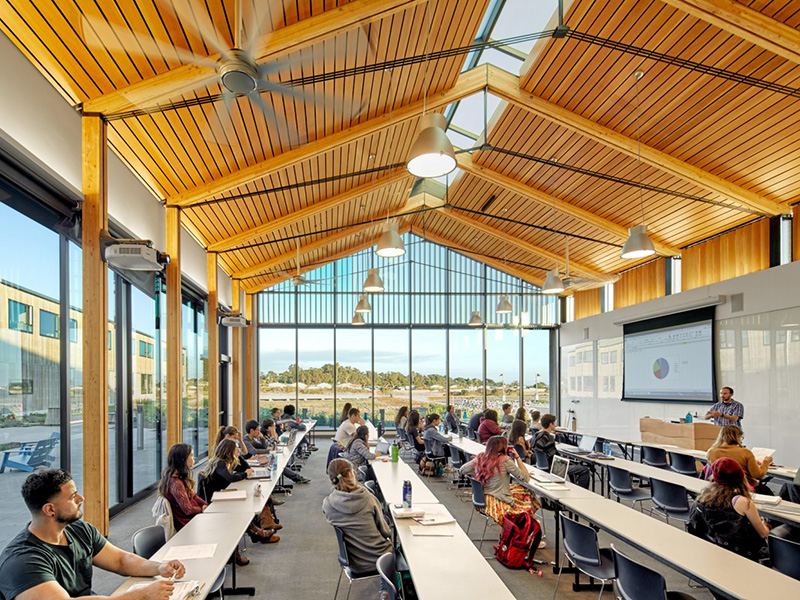
UCSC Coastal Biology Building
EHDD Architecture
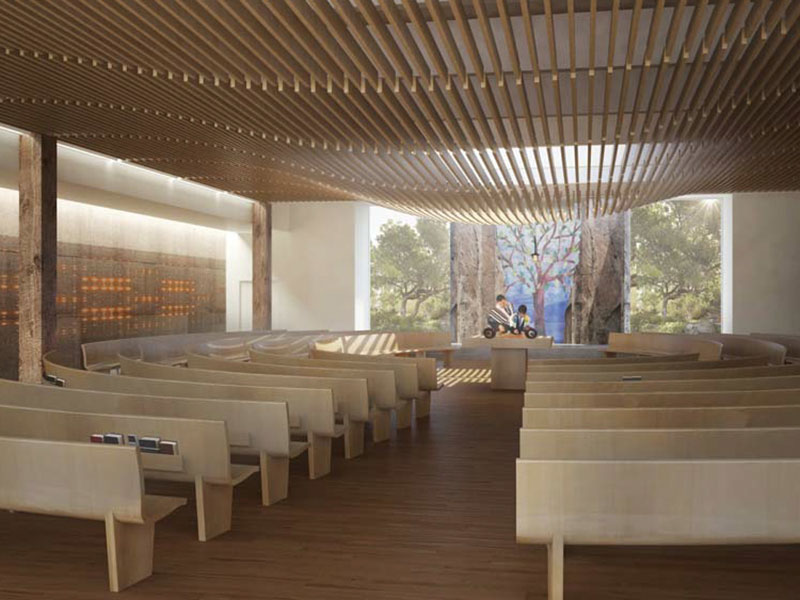
Congregation Kol Emeth
Field Architecture with EID
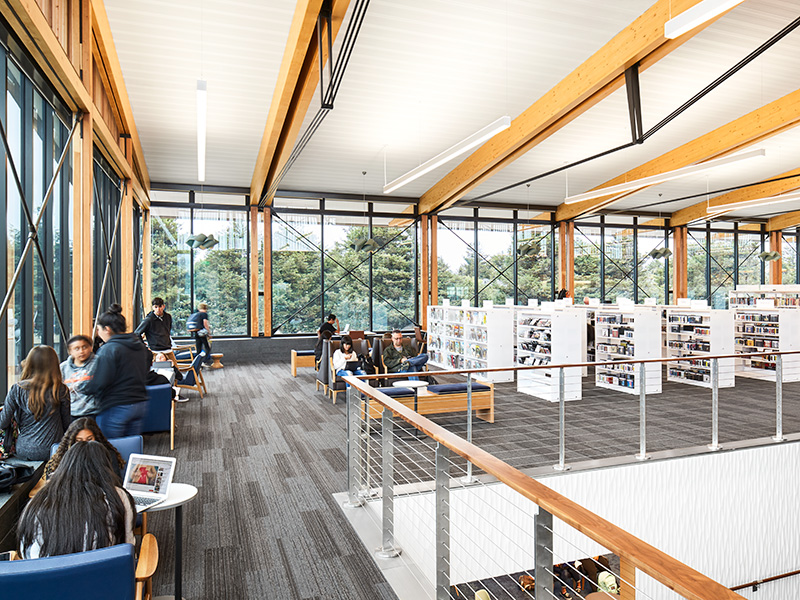
Half Moon Bay Public Library
Noll & Tam
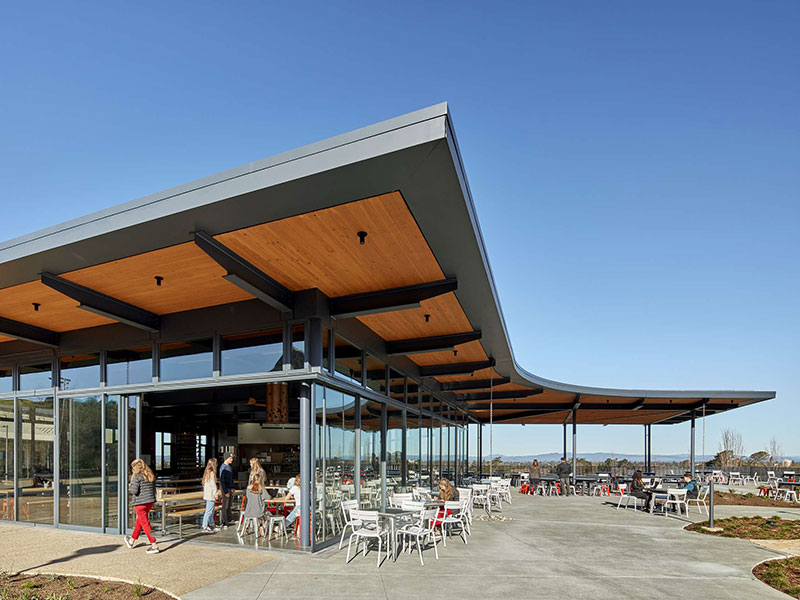
Sonoma Academy Durgin Guild & Commons
WRNS Studio
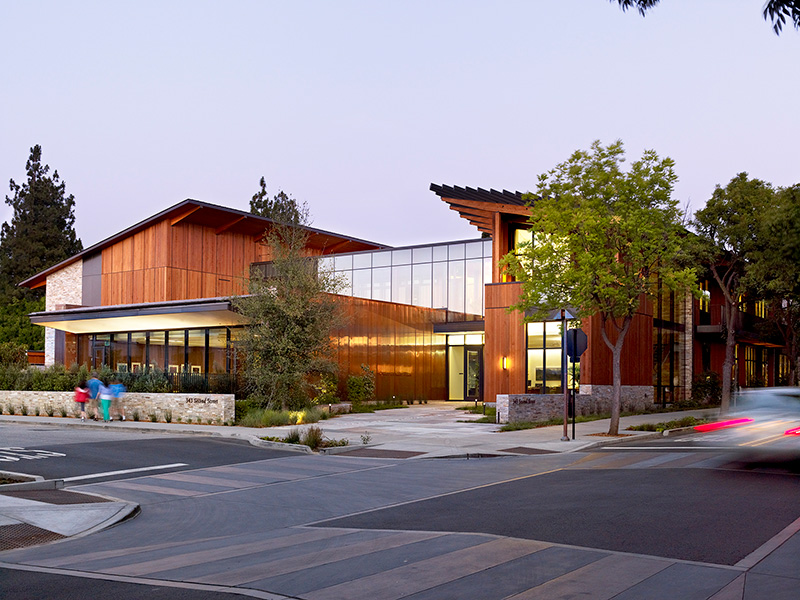
Packard Foundation HQ
EHDD Architecture
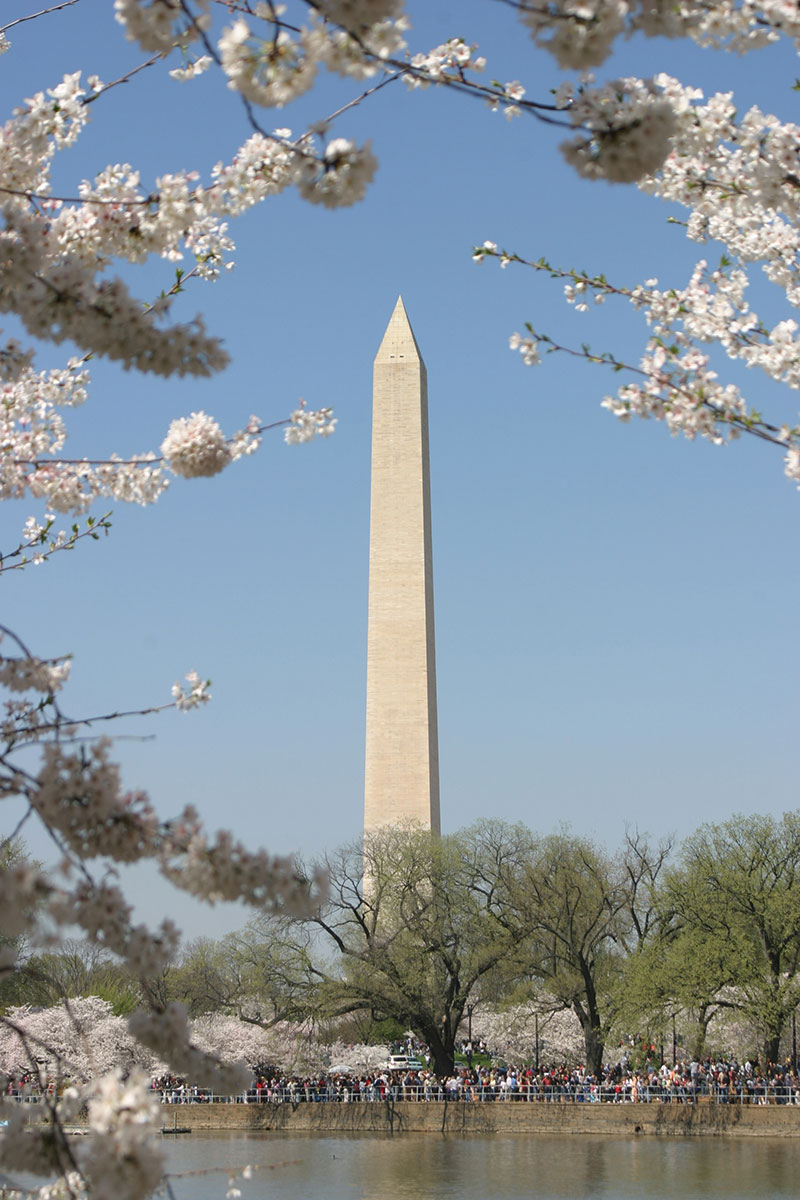
NPS Washington Monument Post-Earthquake Evaluation
CAW Architects
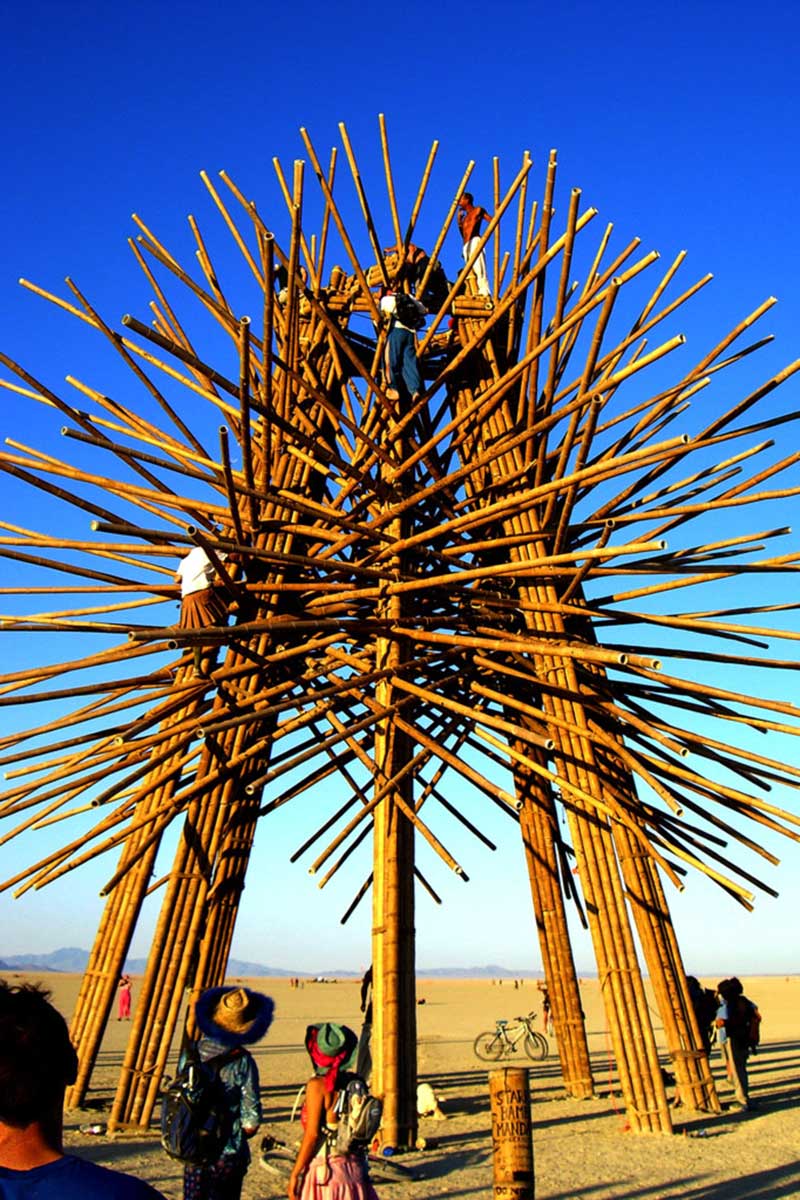
Starry Bamboo Mandala
Bamboo DNA
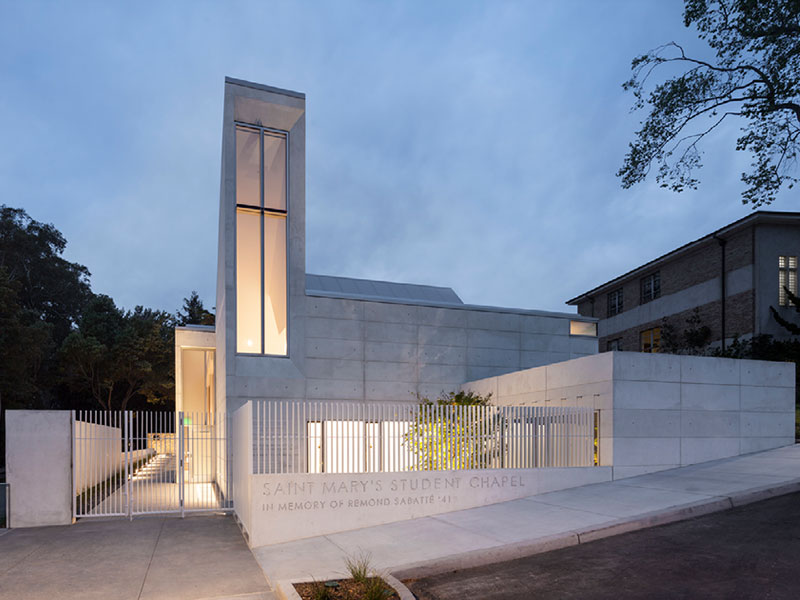
St. Mary’s College High School Chapel
Mark Cavagnero Associates Architects
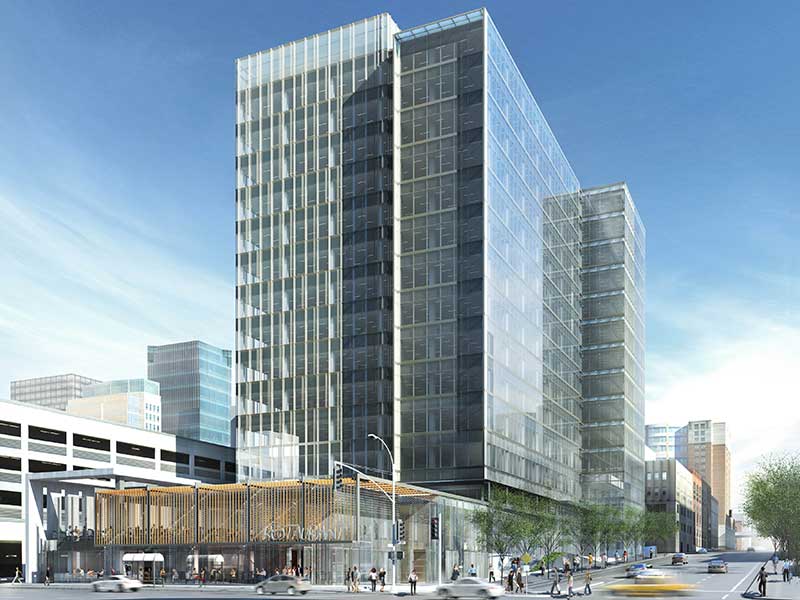
680 Folsom Renovation
SOM
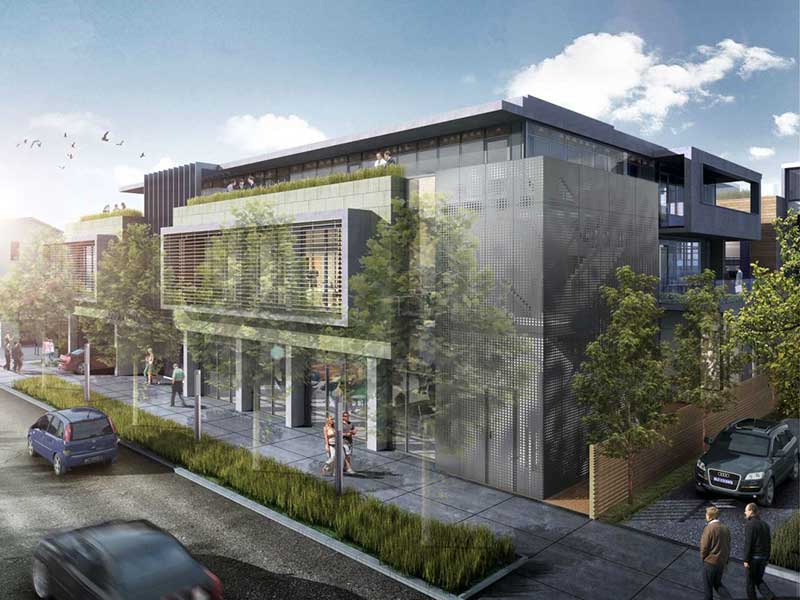
650 Live Oak Office and Multi-Family Residential
brick architecture & interiors
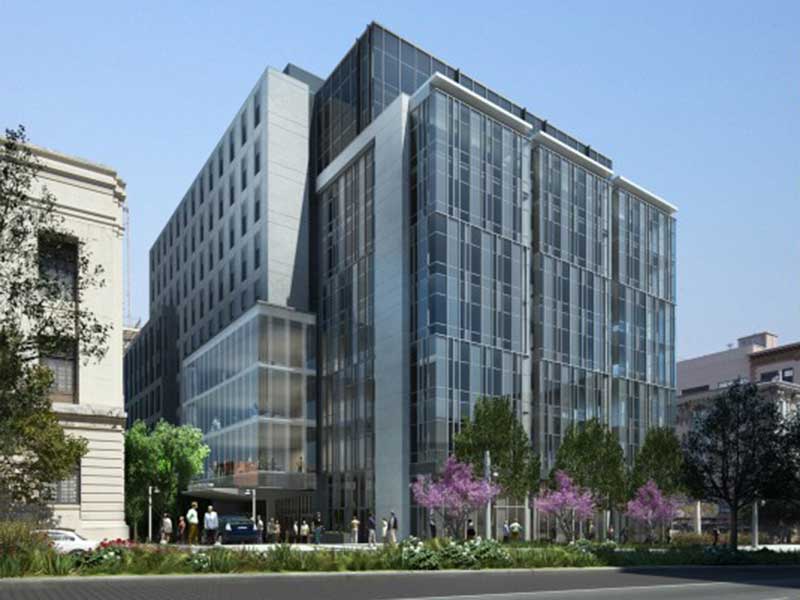
Van Ness Medical Office Building
Boulder Associates
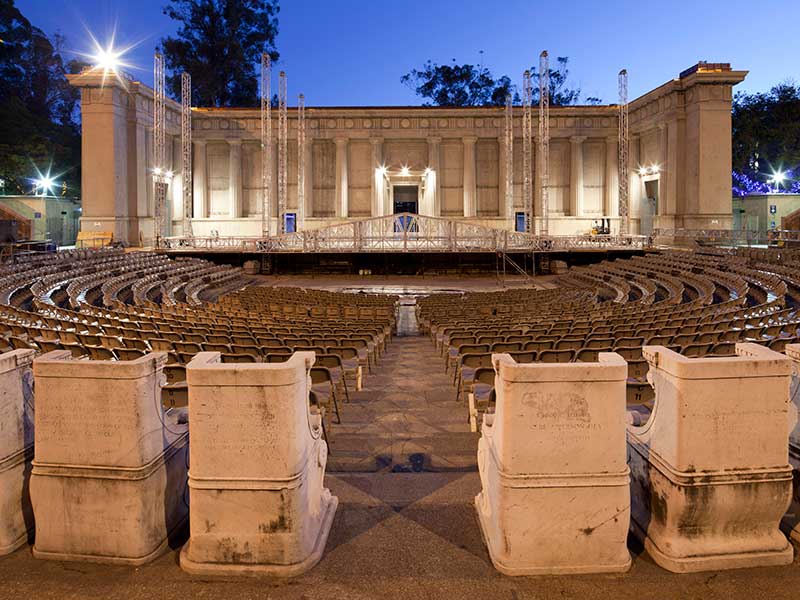
UC Berkeley Hearst Greek Theatre Retrofit
CAW Architects
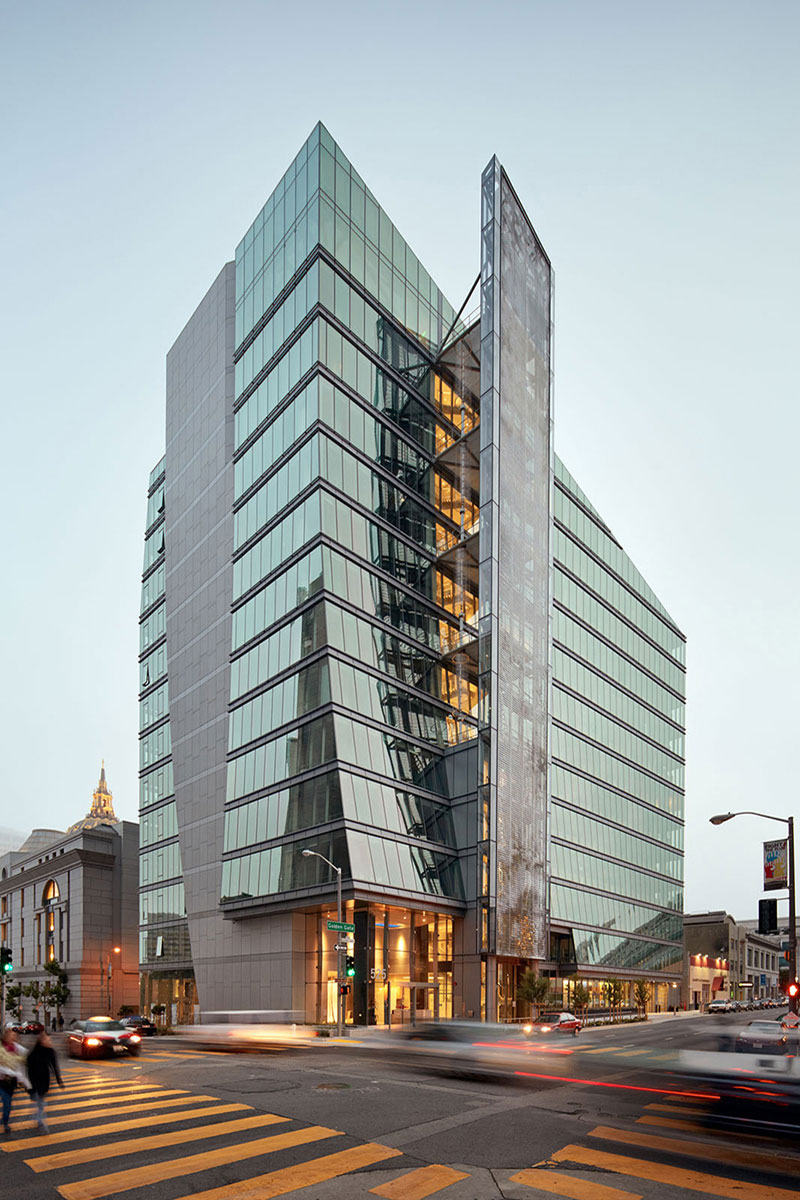
San Fransisco Public Utilities Commission HQ
KMD/Stevens
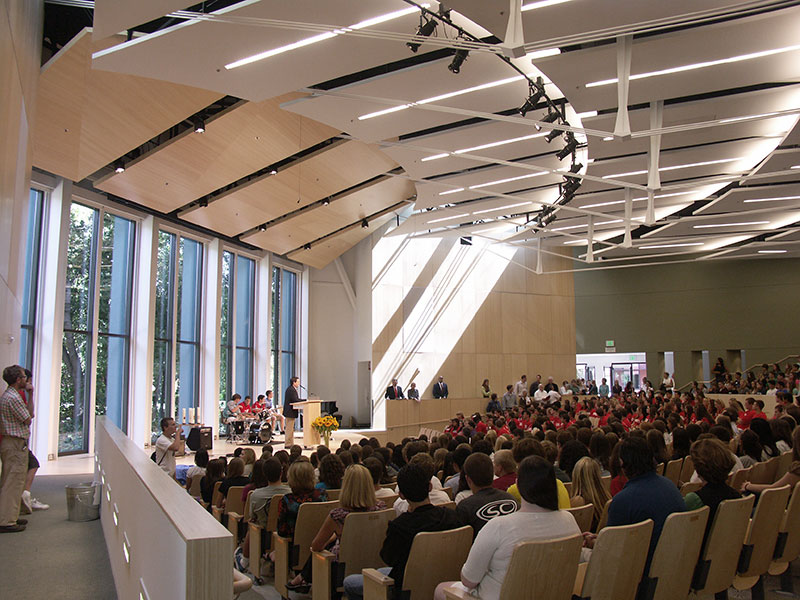
Homer Science & Student Life Center
Leddy Maytum Stacy Architects
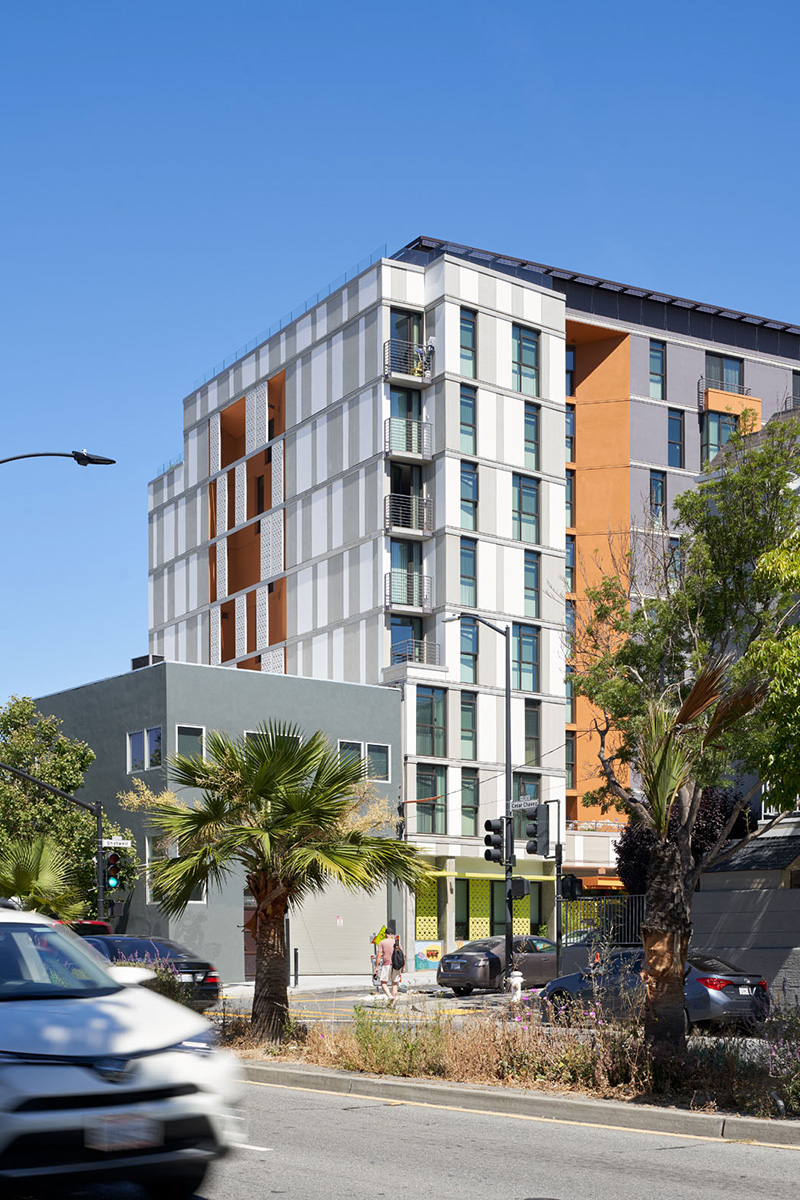
Casa Adelante Affordable Senior Housing
Herman Coliver Locus
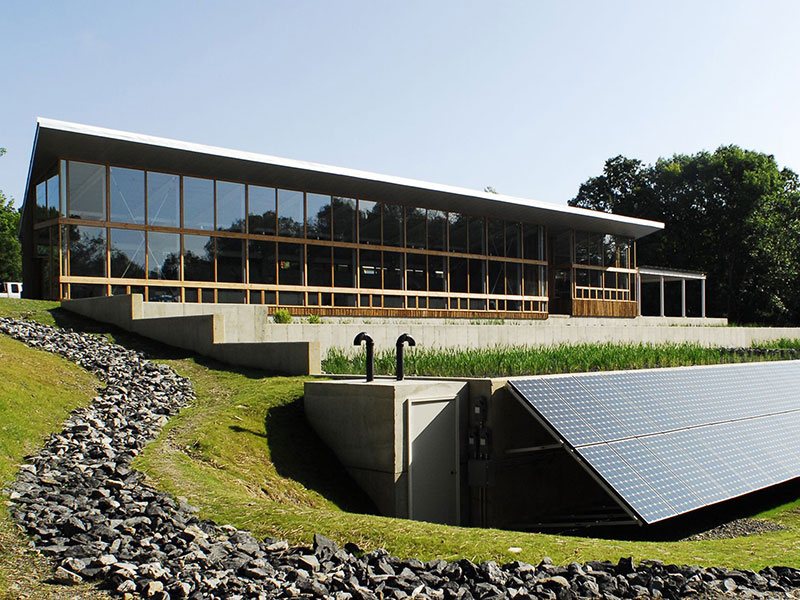
Omega Center for Sustainable Living
BNIM Architects
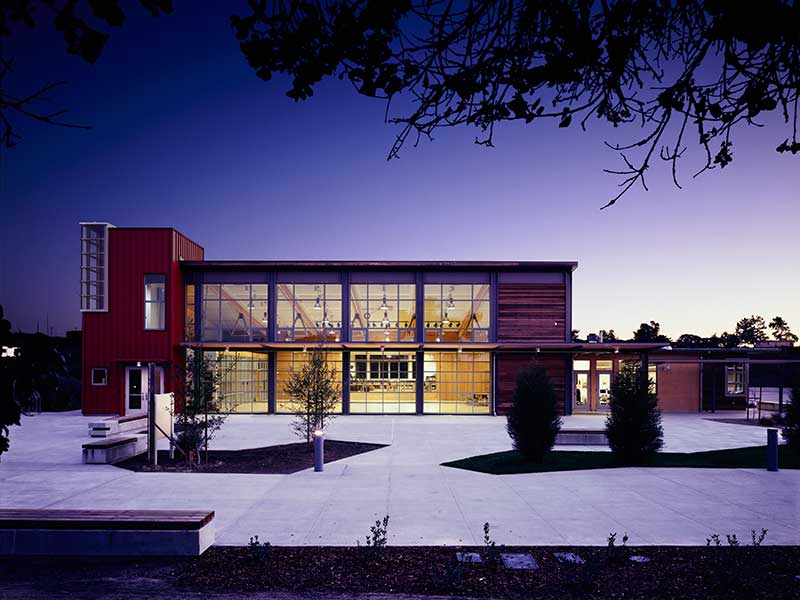
The Chartwell School
EHDD Architecture
