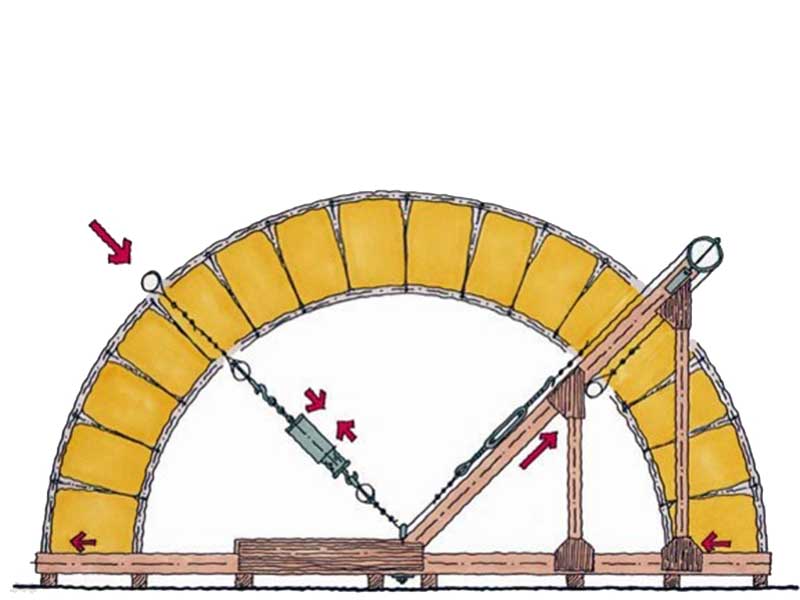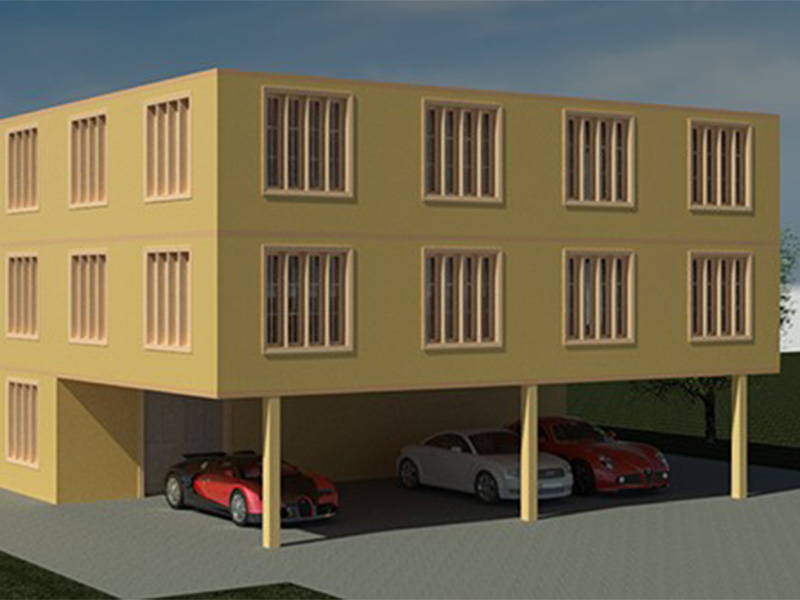
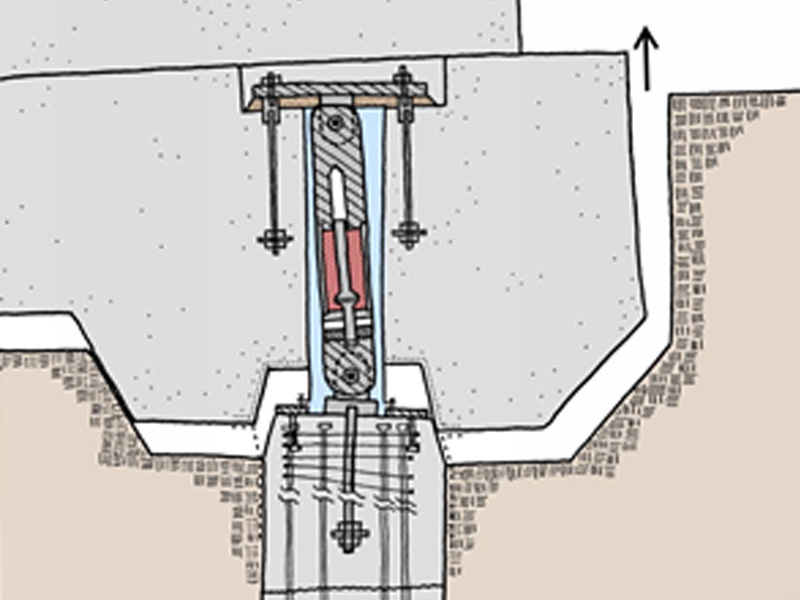
Credit:
- Sandesh Aher, S.E.
- David Mar, S.E.
- Prof. Geoffrey Rodgers, Ph.D.
Published: SEAOC Convention 2020
Casa Adelante is a new nine-story building located in San Francisco’s Mission District. The building provides 93 affordable housing units to low income seniors, with 20% of the units reserved for formerly homeless seniors. The reinforced concrete structure is comprised of post-tensioned slabs, gravity columns, reinforced concrete shear walls, and mat foundation. Because the economically vulnerable population has limited alternatives for shelter after a major earthquake, special efforts were directed towards developing a resilient and high-performance building without adding significant construction costs. The building was designed to have a rocking mat foundation and analyzed using non linear response-history procedures per the PEER Tall Buildings Initiative guidelines and capacity based design principles. Lead extrusion dampers developed by Prof. Geoffrey Rodgers at the University of Canterbury in New Zealand were placed in the mat slab at critical locations. Damage and loss estimates were developed for the rocking mat design and compared to those of a conventional shear wall structure using the Seismic Performance Prediction Program (SP3) software. Casa Adelante is the first multi family affordable housing building to be awarded a USRC Gold Rating. The estimated cost differential for the improved resilience was only a 0.25% premium over the total construction cost of a conventional building. The following paper provides steps for analyzing and designing a rocking mat foundation, and a graphical presentation of the modeling approach in CSI Perform 3D. Rocking mat foundation behavior, special design considerations, construction insights, lessons learned, and concepts for improving resilience in rocking buildings are also presented.
Related Research

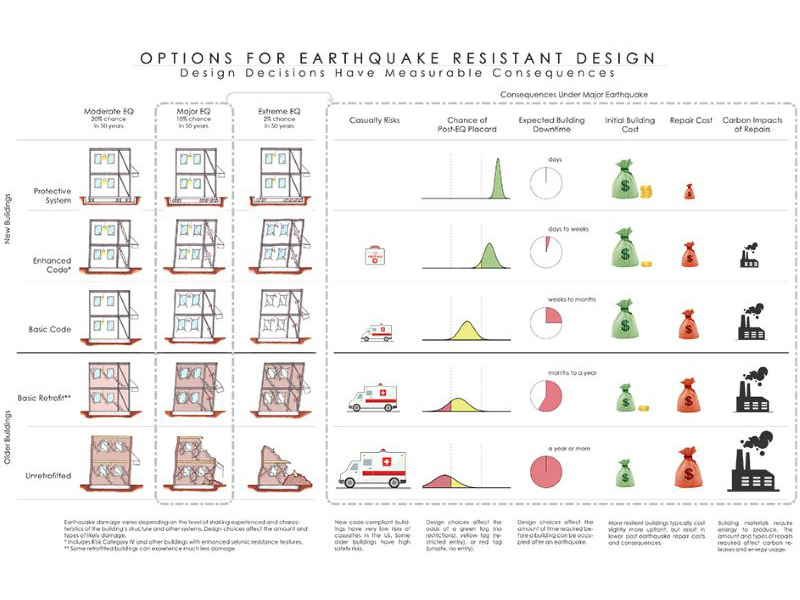
FEMA P-58: Options For Earthquake Resistant Design
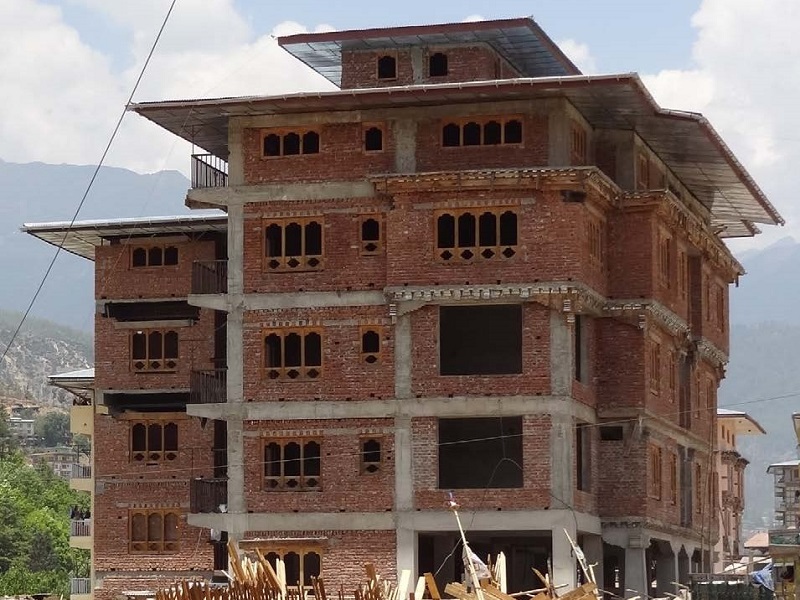
Conceptual Seismic Design Guidance for New Reinforced Concrete Framed Infill Buildings
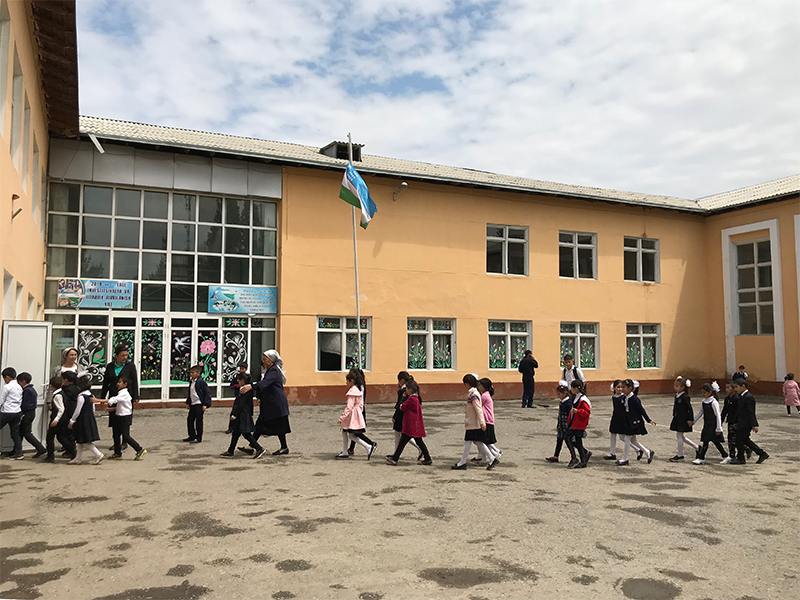
Earthquake Safety Prioritization of School Buildings Using Performance-Based Risk Assessment in Kyrgyz Republic

Casa Adelante: Rocking Mat Foundation System
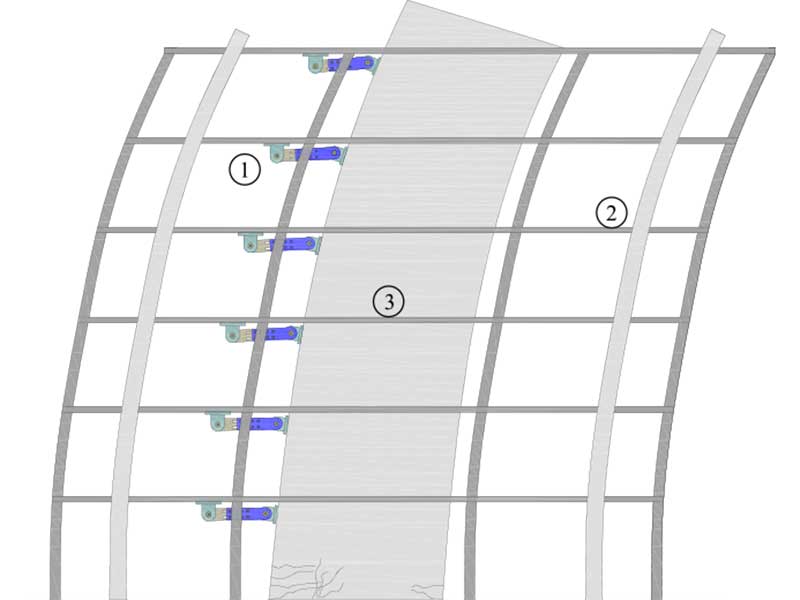
Development of Deformable Connection for Earthquake-Resistant Buildings to Reduce Floor Accelerations and Force Responses
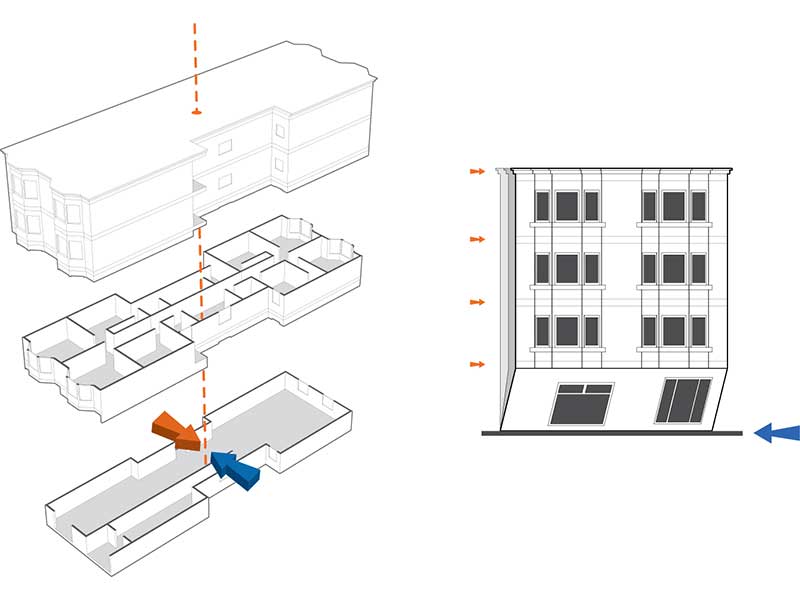
FEMA P-807: Guidelines for Seismic Retrofit of Weak-Story Wood-Framed Buildings
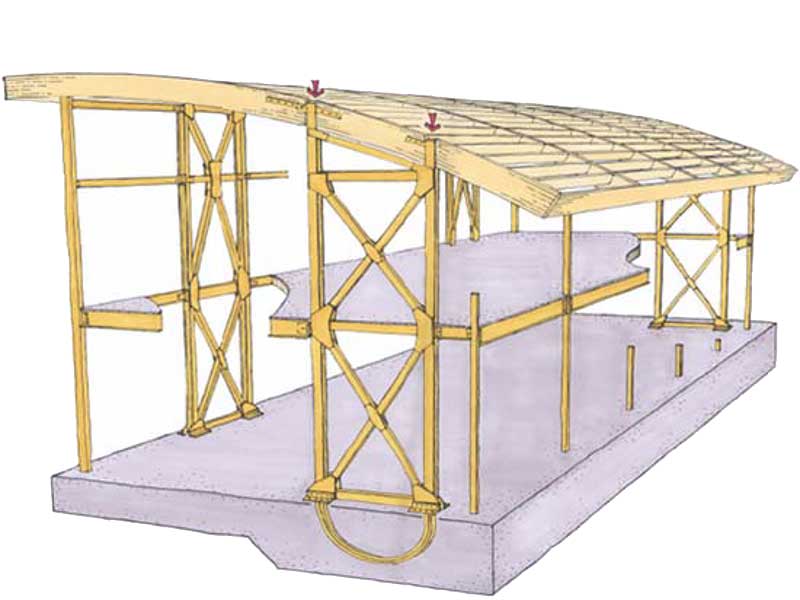
Design Examples Using Mode Shaping Spines for Frame and Wall Buildings
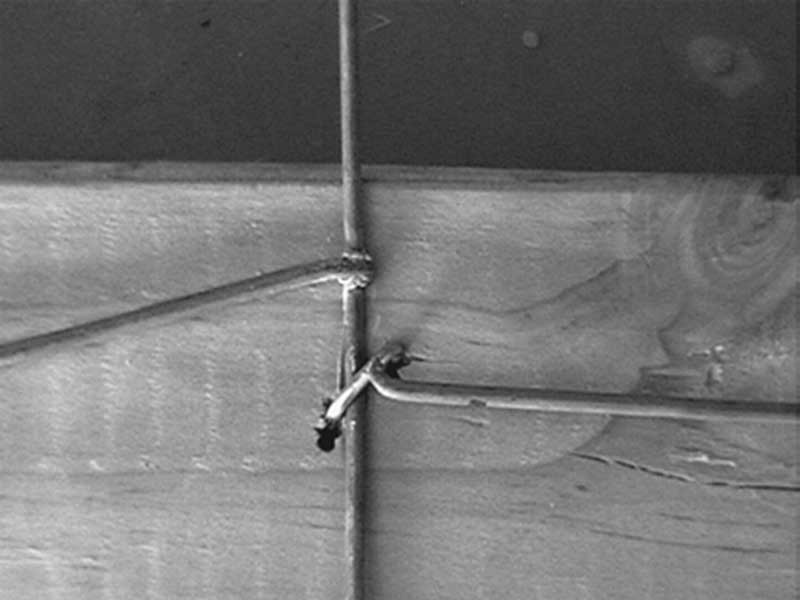
Recommended Mesh Anchorage Details for Straw Bale Walls
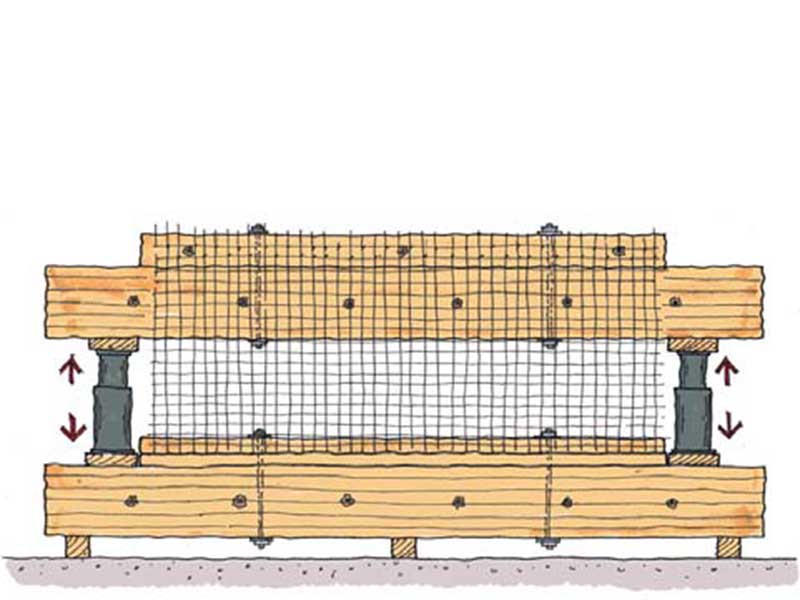
Reversed Cyclic In-plane Tests of Load-bearing Plastered Straw Bale Walls
