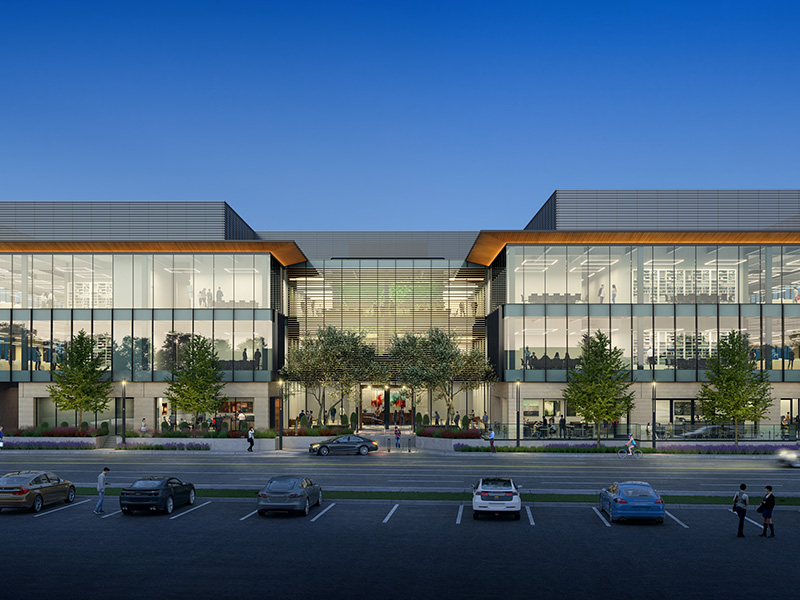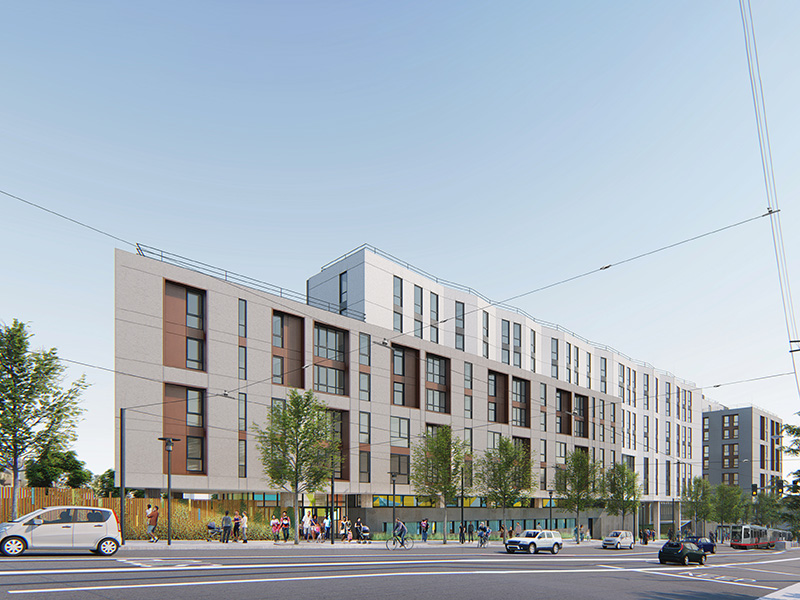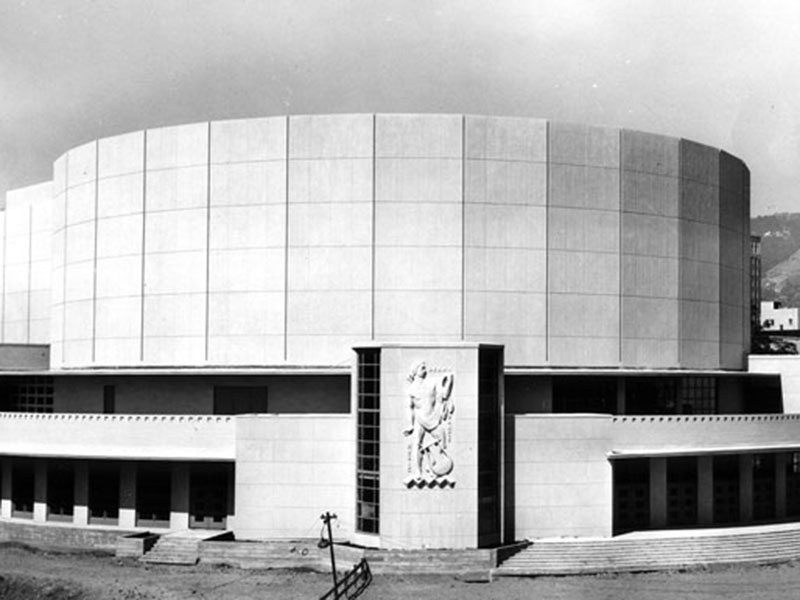

Architect: Mithun
Size: 165,000 sf
Status: In Construction
MSD Key Staff: David Mar, Gordon Yagisawa
Awards and Certifications:
- GreenPoint Rated targeted
Balboa Park Upper Yard is a new nine-story Type I concrete post-tensioned structure. It is a transit-oriented mixed-use project which will incorporate affordable family housing and a ground-floor commercial and community-serving space on a vacant parcel that was owned by the City and County of San Francisco under the jurisdiction of the San Francisco Metropolitan Transit Agency. The building design has studios, one, two, and three-bedroom units arranged around a second-floor courtyard with common amenities, and community-serving spaces on the ground floor.
The slope of the site and the narrow shape of the lot provided a complex mix of seismic considerations. The building is extremely long and narrow in the plan, which inherently poses design challenges for controlling torsional seismic response. Adding to the complexity is the sloping site, which makes the ground floor at one end of the building one story lower than the other end. Through early collaboration with the architect, we were able to creatively develop a simple, cost-effective solution to achieve a high-performance seismic design with minimal architectural impact. Additionally, we collaborated with the concrete vendor to specify concrete mixes with an estimated 59% less embodied carbon compared to the National Ready Mixed Concrete Association benchmark.

