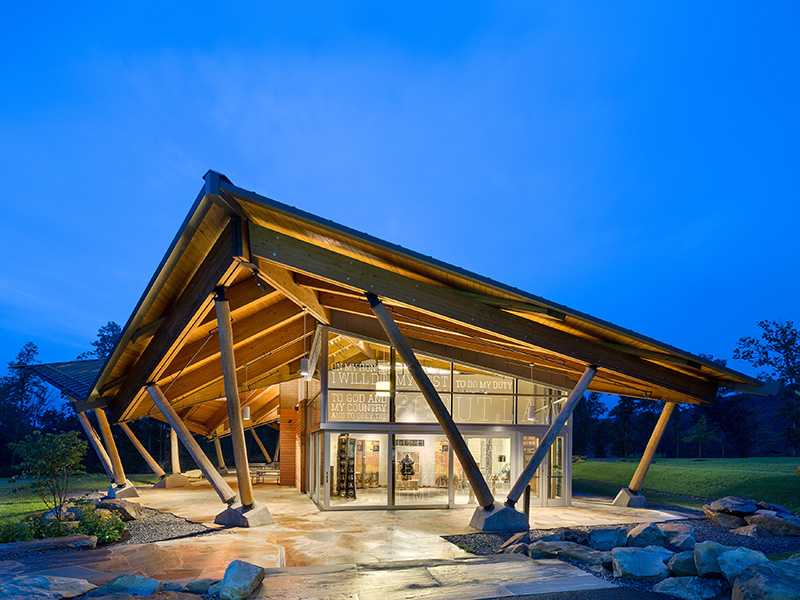
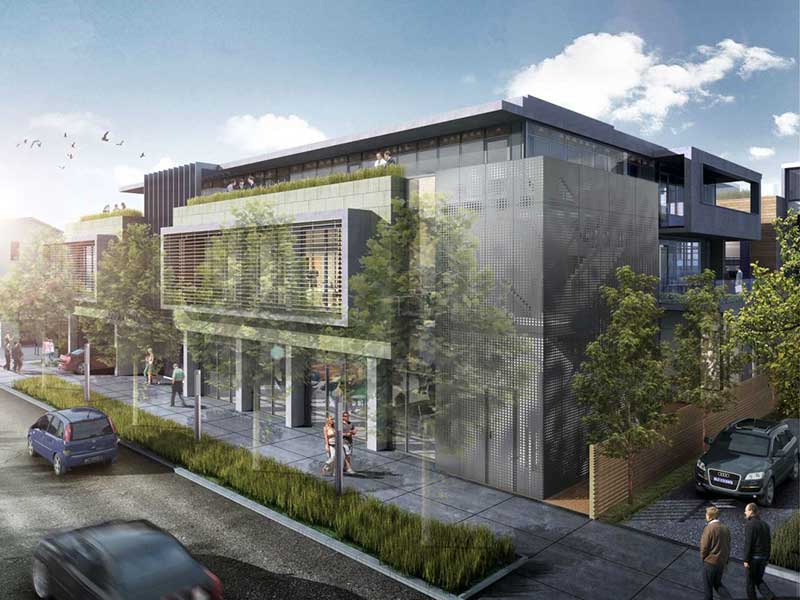
Architect: brick architecture & interiors
Size: 37,000 sf
Status: Completed in 2019
MSD Key Staff: David Mar
Awards and Certifications:
- LEED Platinum Targeted Key
This new mixed-use development is comprised of a three-story Type II-B building with office spaces and residential units on the front of the property, and a three-story Type V residential building in the back. The two structures are set on a two-level below-grade parking substructure. The rear building is wood framed, and the front building is framed with post-tensioned concrete slabs. Accommodating the front building’s varied program meant that many of the columns and walls did not continuously align down to the foundation. As a result, a non-traditional lateral system and various transfer beams were designed to accommodate the diverse floor plans.
Related Work

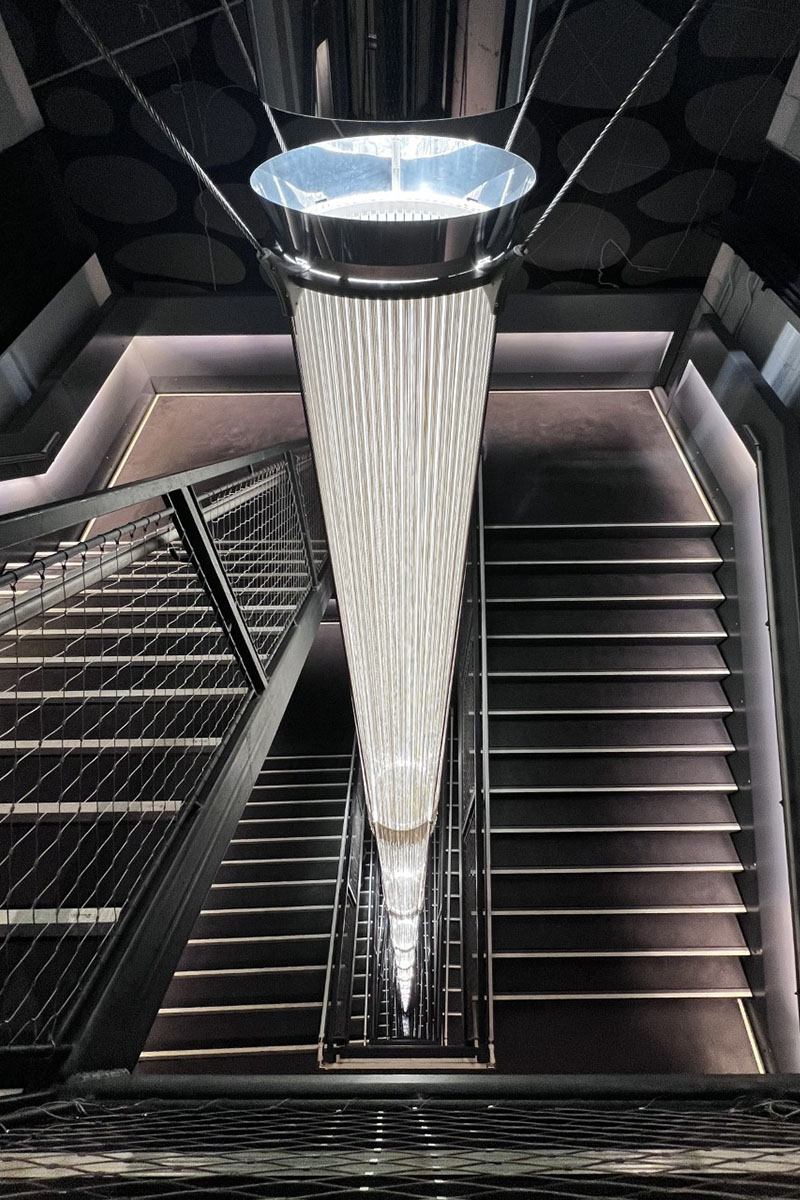
Light Fall
Loisos+Ubbelohde with HLW
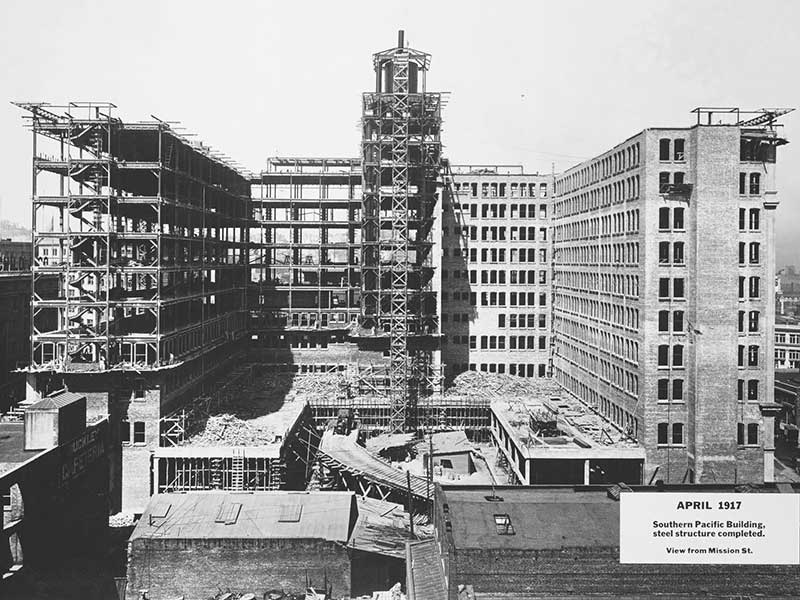
One Market Street Renovation
McCluskey & Associates
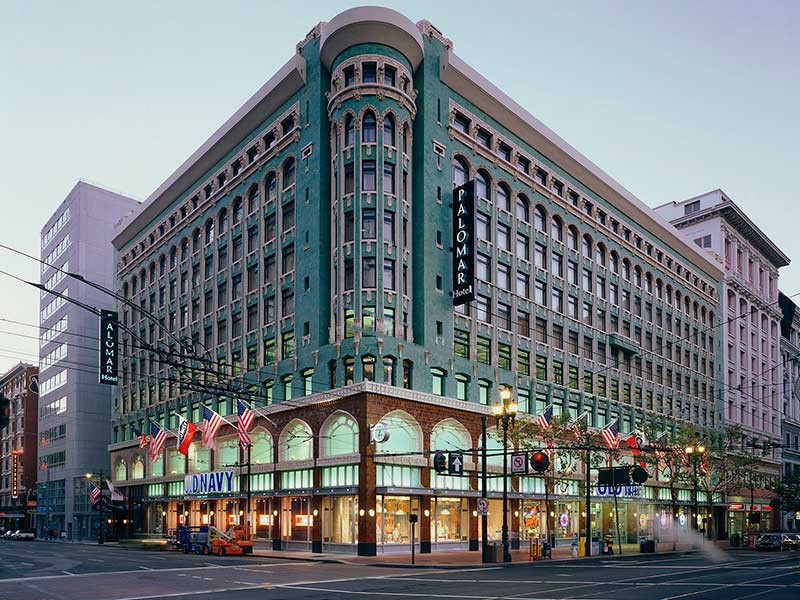
Pacific Place Renovation
Gensler
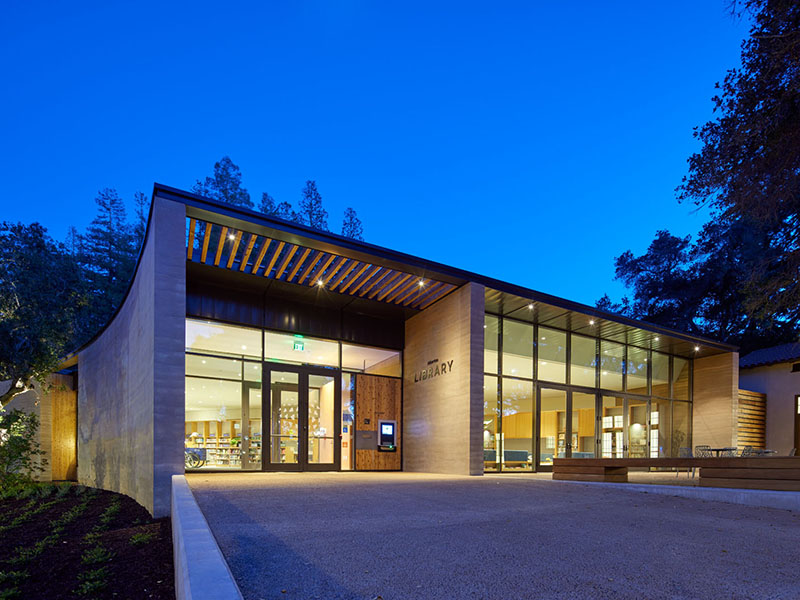
Atherton Library & Civic Center
WRNS Studio
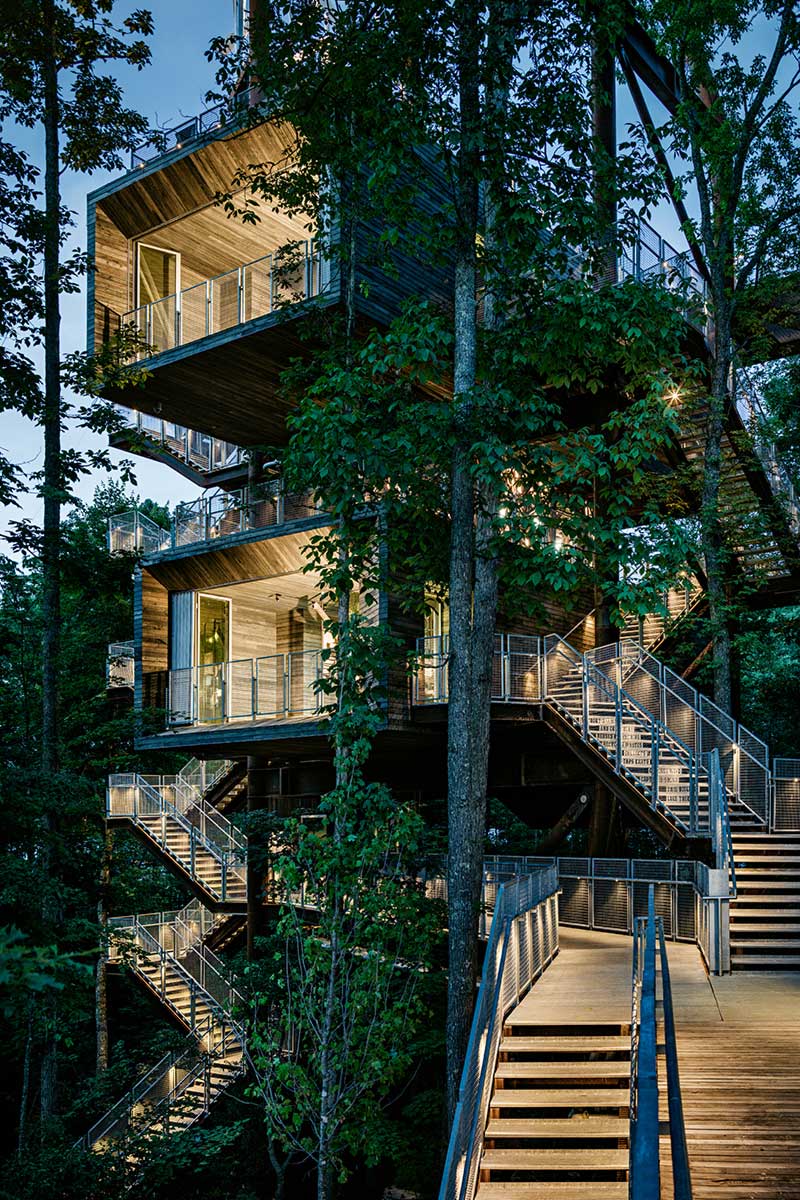
Sustainability Treehouse
BNIM Architects
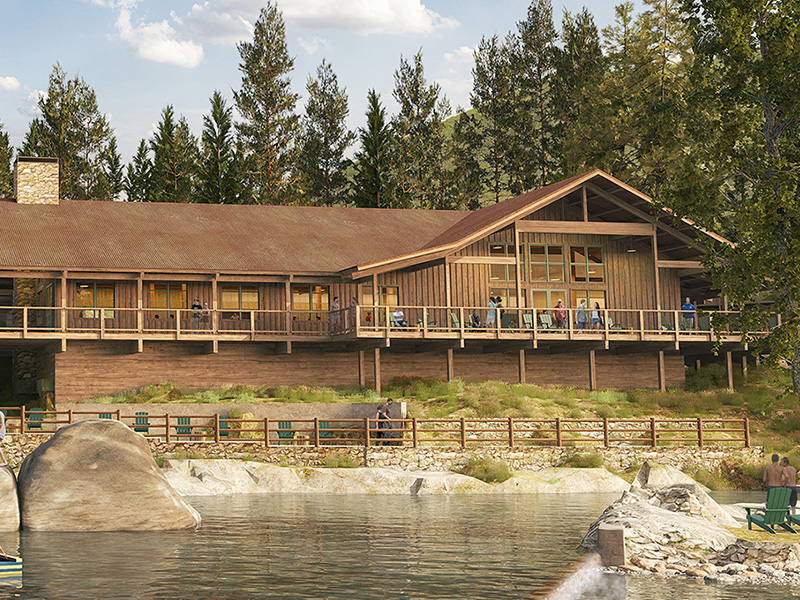
Berkeley Tuolumne Camp Reconstruction
Siegel & Strain Architects
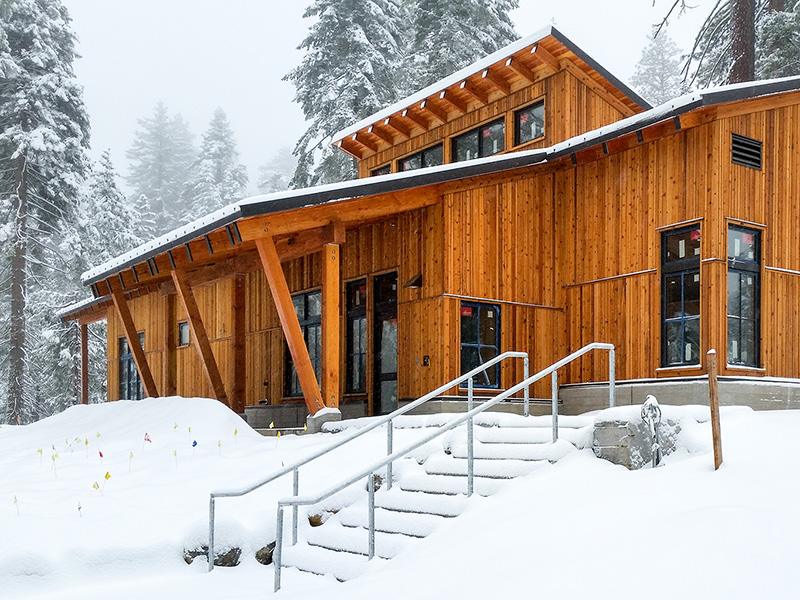
National Environmental Science Center at Yosemite
Siegel & Strain Architects
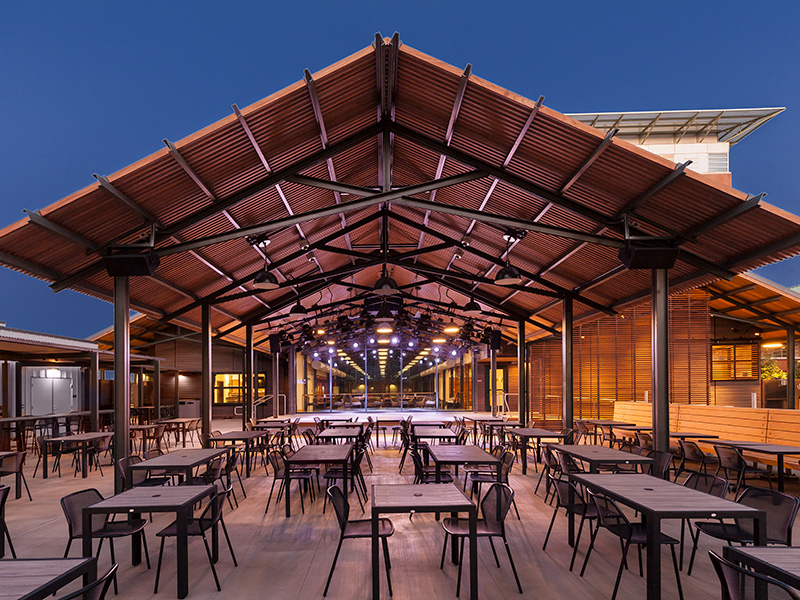
UC Riverside Barn Expansion
SVA Architects, Fernau + Hartman
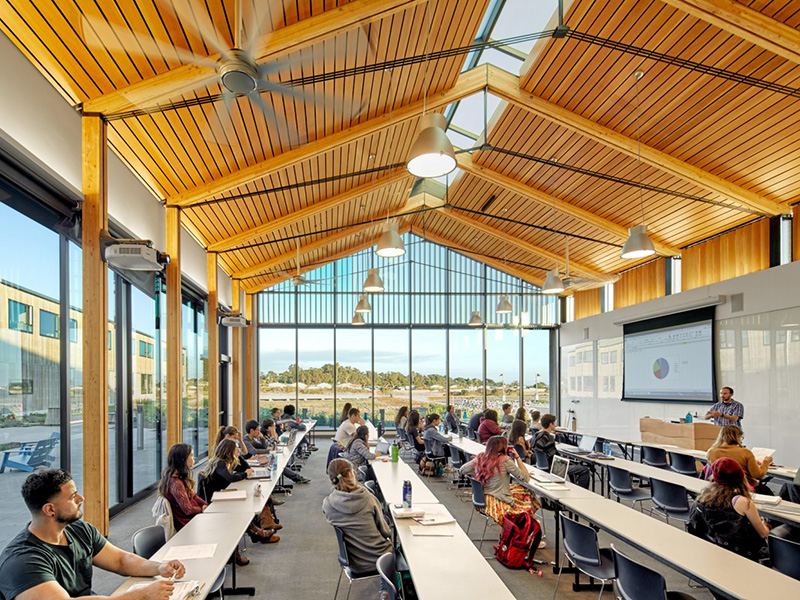
UCSC Coastal Biology Building
EHDD Architecture
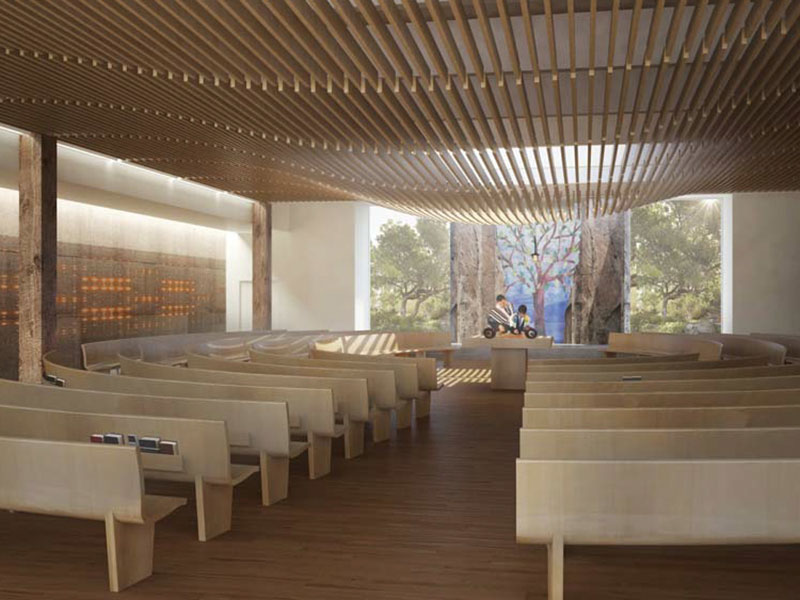
Congregation Kol Emeth
Field Architecture with EID
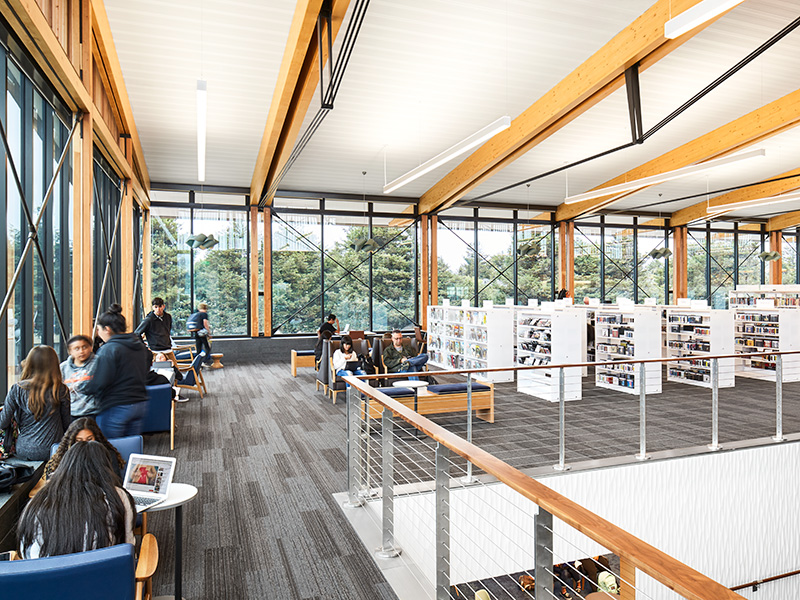
Half Moon Bay Public Library
Noll & Tam
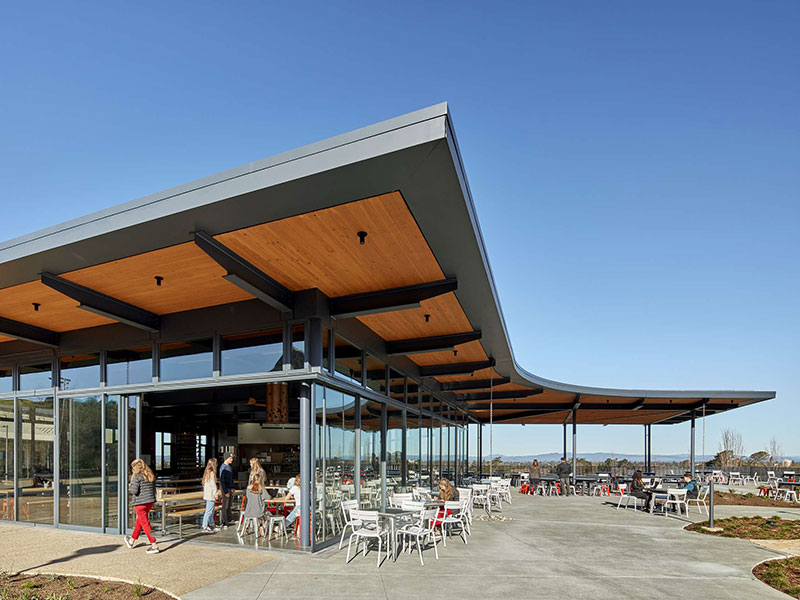
Sonoma Academy Durgin Guild & Commons
WRNS Studio
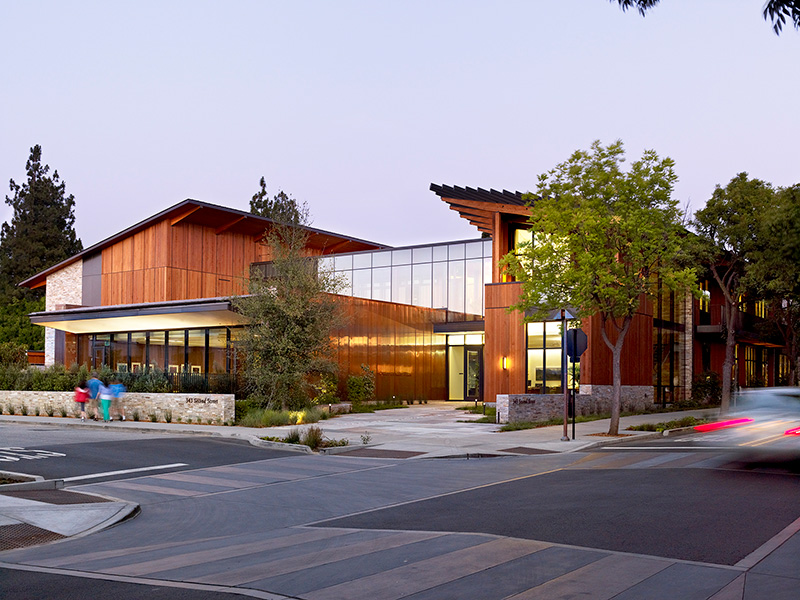
Packard Foundation HQ
EHDD Architecture
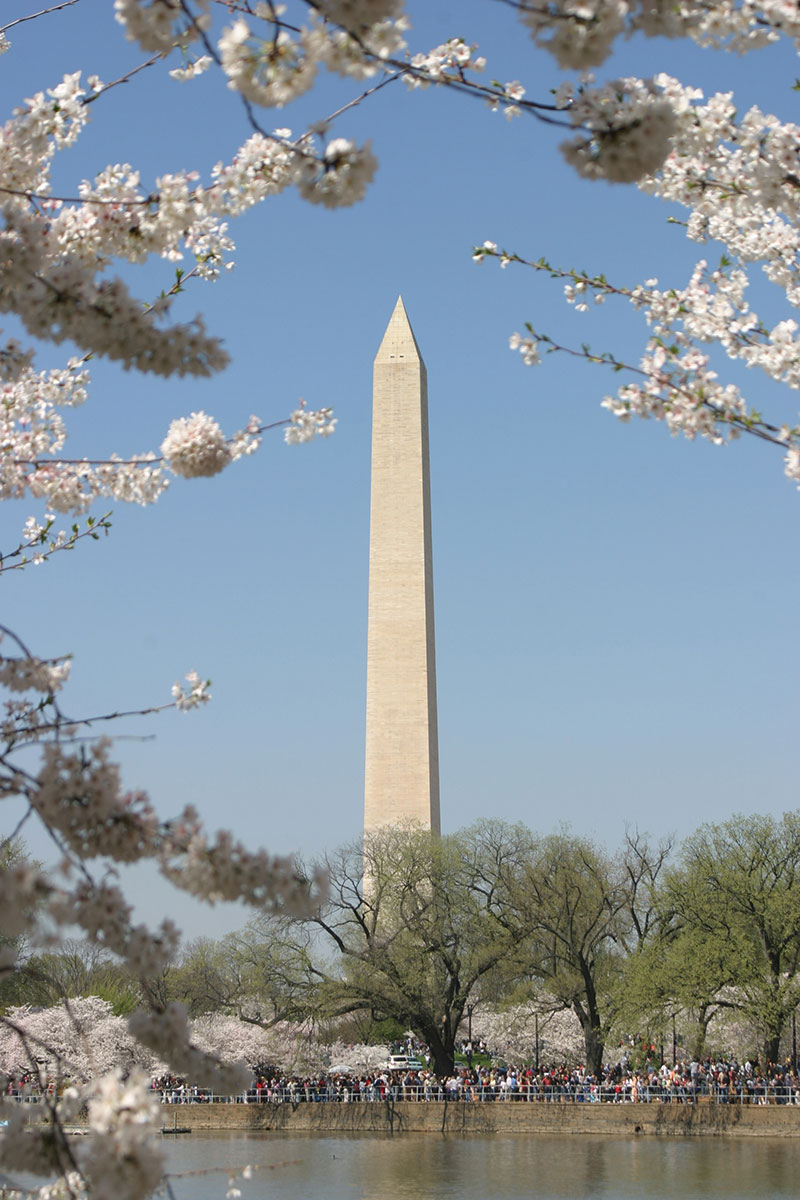
NPS Washington Monument Post-Earthquake Evaluation
CAW Architects
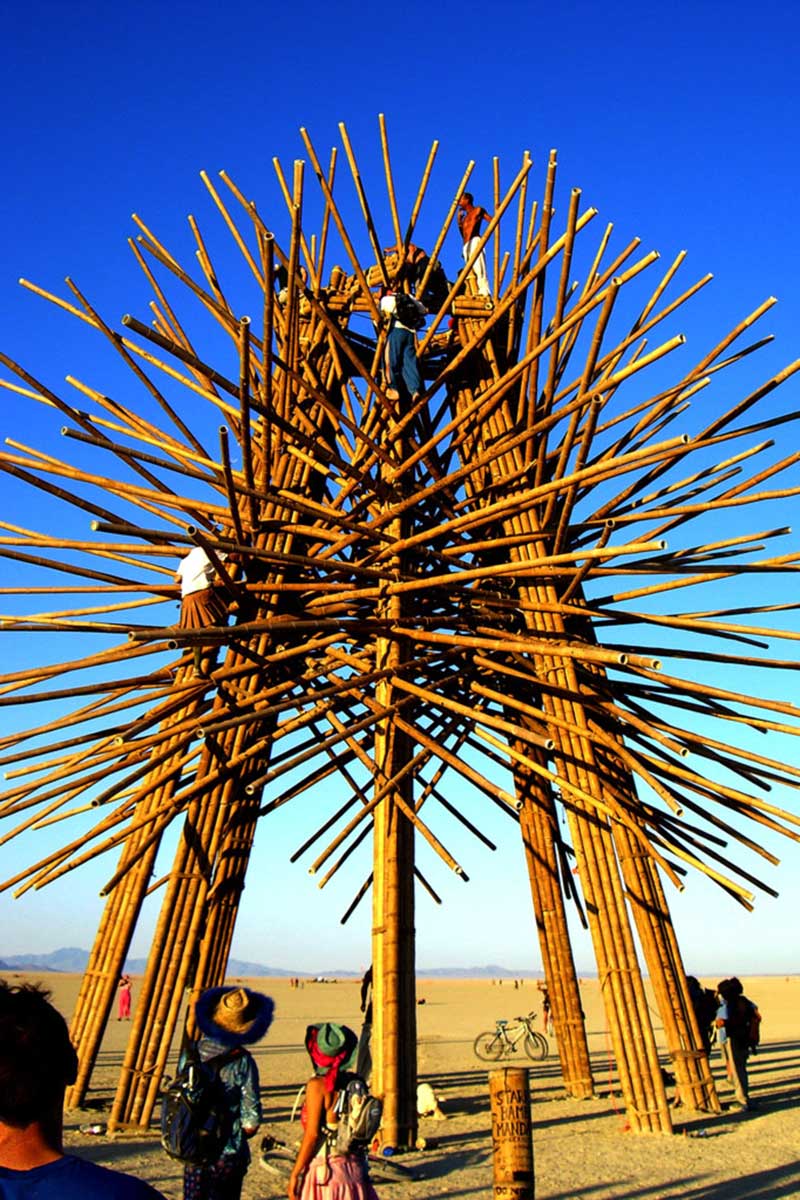
Starry Bamboo Mandala
Bamboo DNA
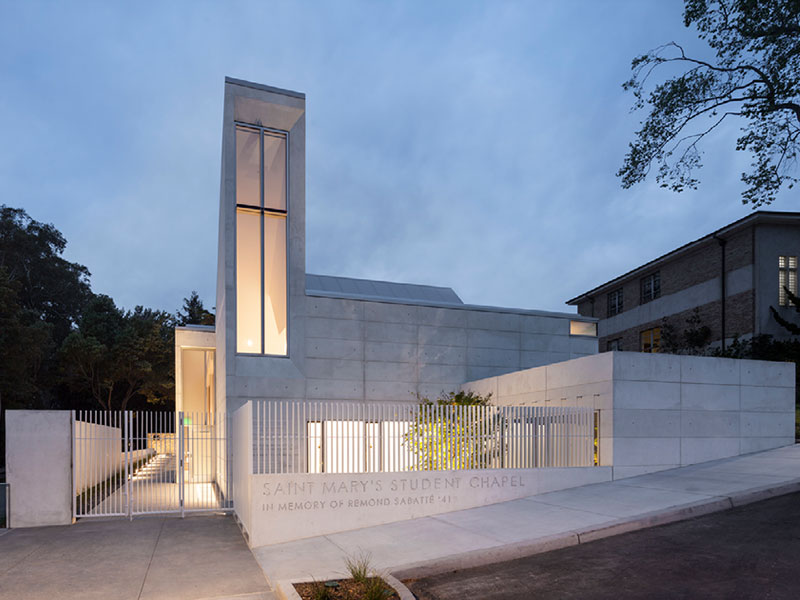
St. Mary’s College High School Chapel
Mark Cavagnero Associates Architects
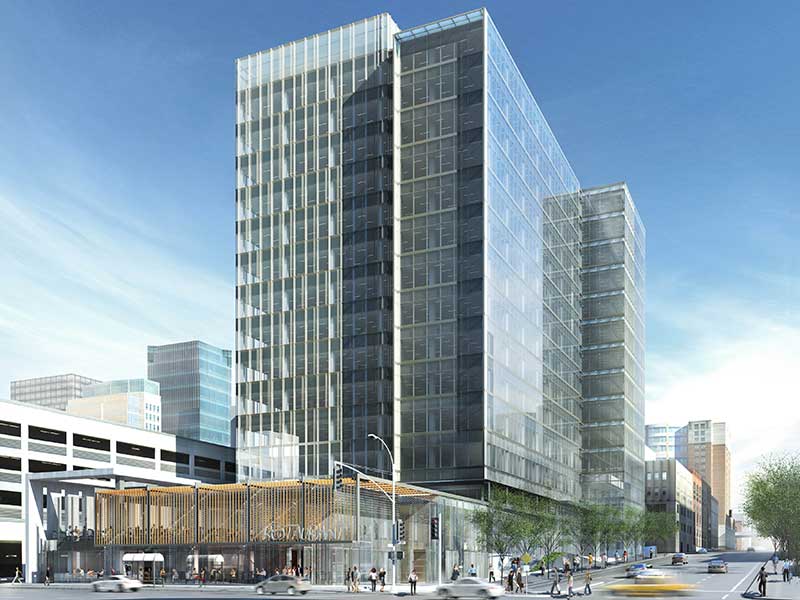
680 Folsom Renovation
SOM

650 Live Oak Office and Multi-Family Residential
brick architecture & interiors
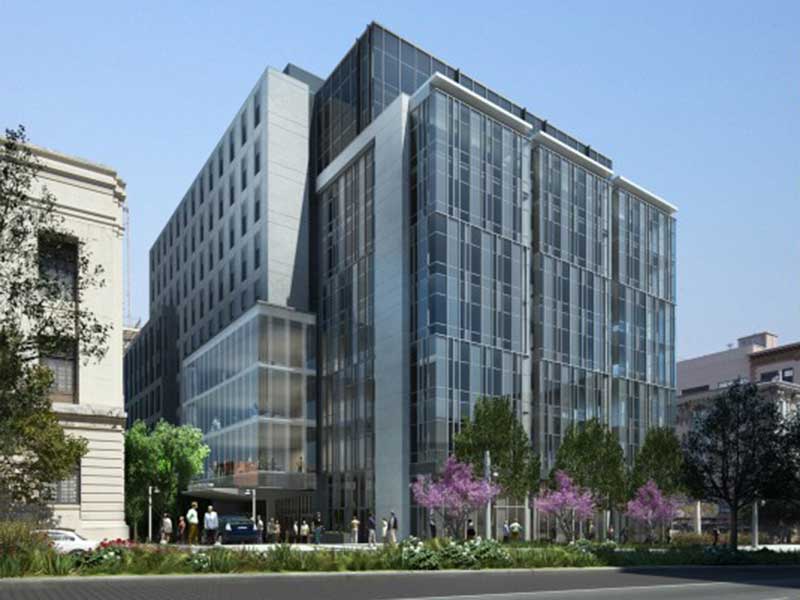
Van Ness Medical Office Building
Boulder Associates
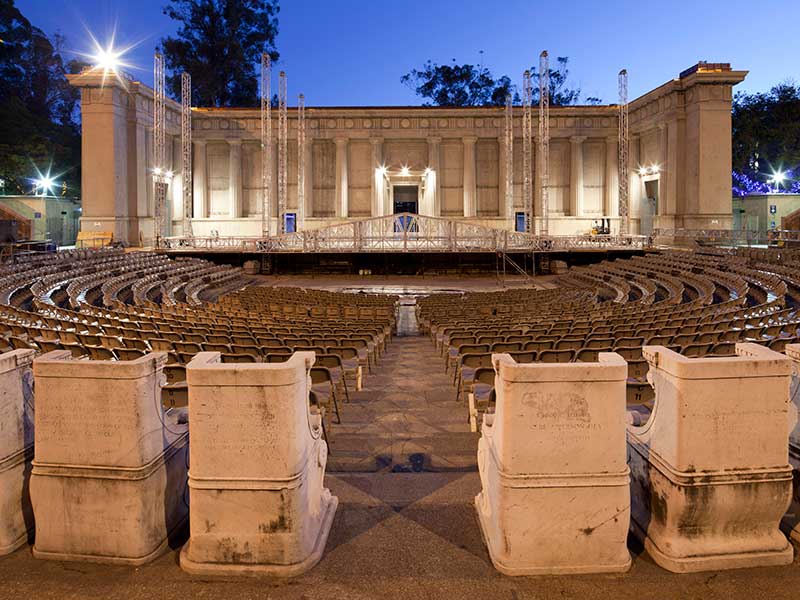
UC Berkeley Hearst Greek Theatre Retrofit
CAW Architects
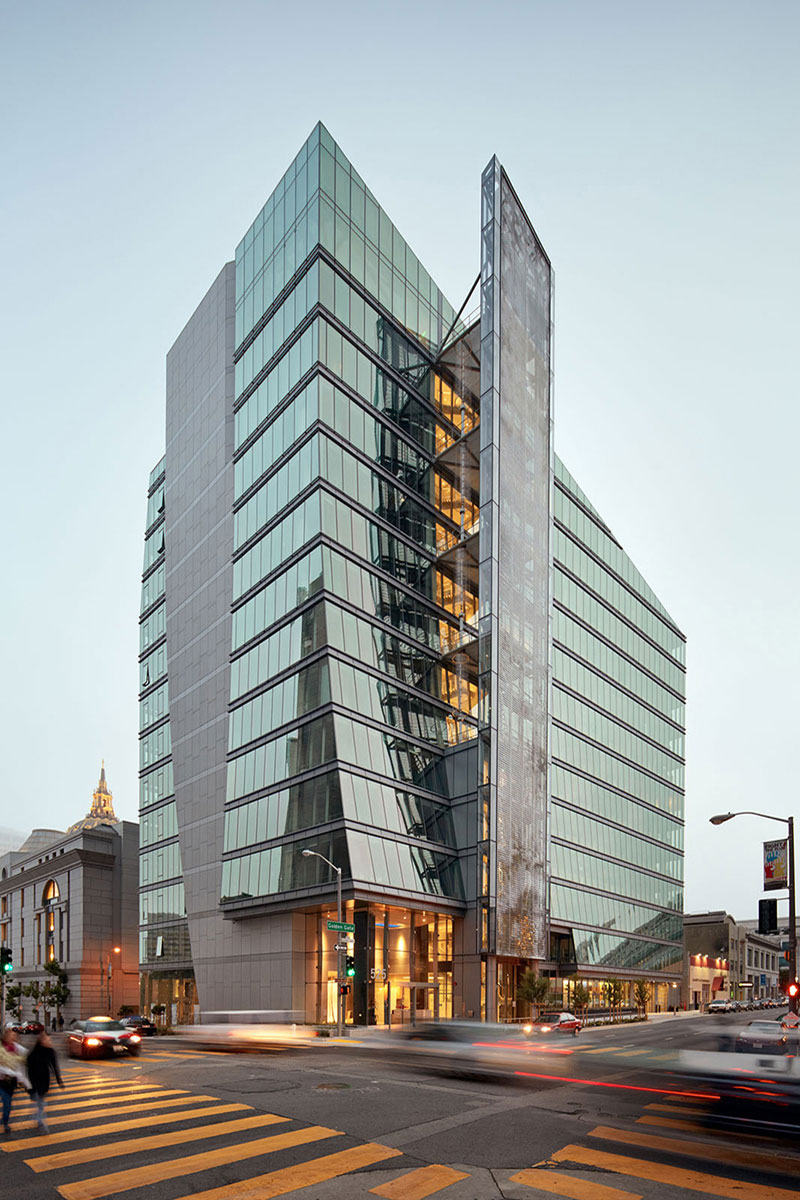
San Fransisco Public Utilities Commission HQ
KMD/Stevens
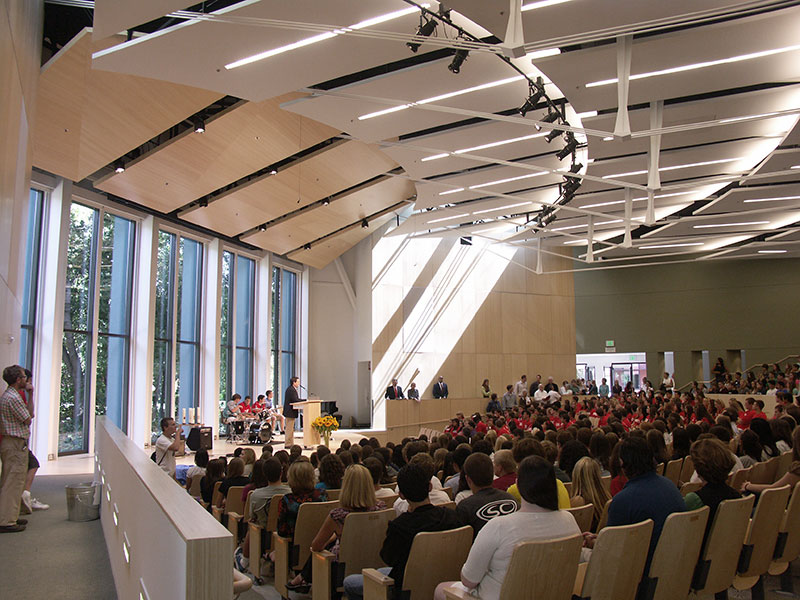
Homer Science & Student Life Center
Leddy Maytum Stacy Architects
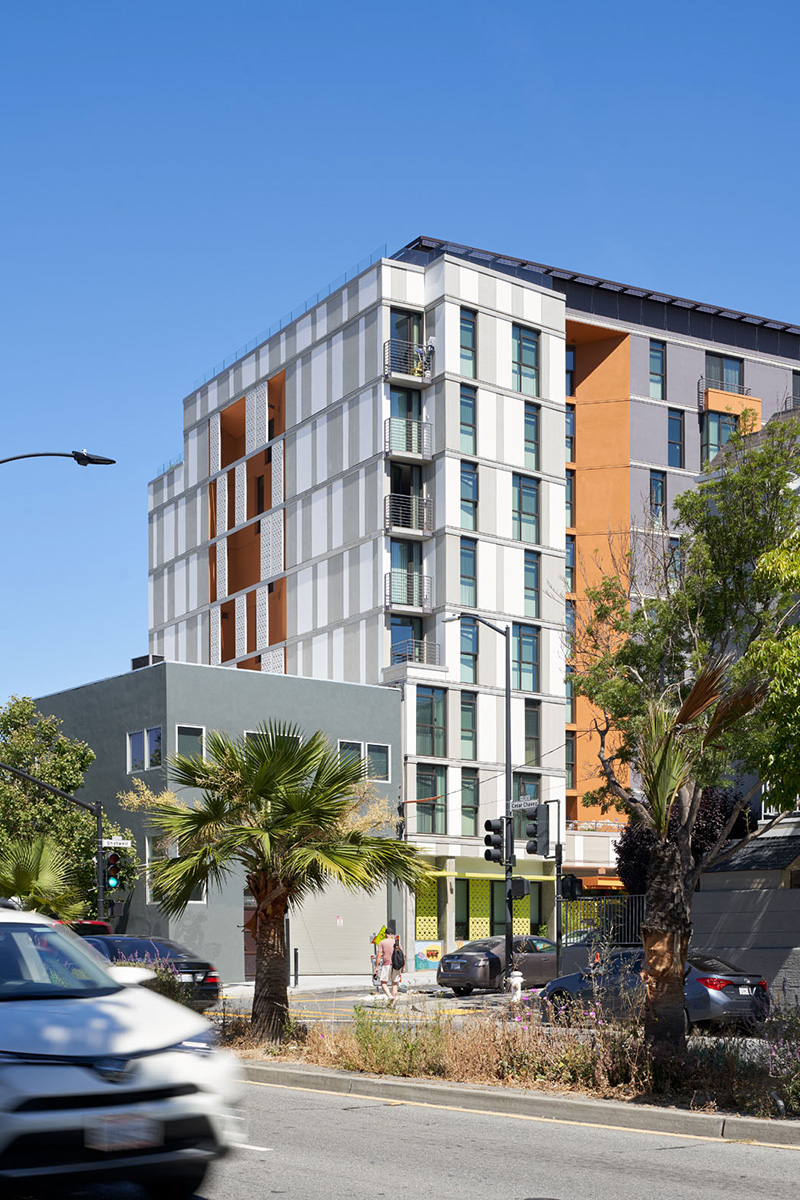
Casa Adelante Affordable Senior Housing
Herman Coliver Locus
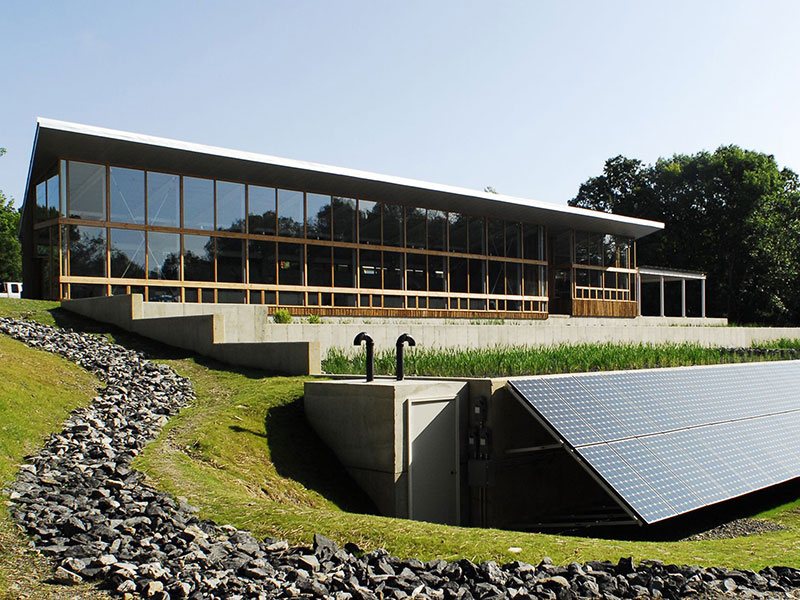
Omega Center for Sustainable Living
BNIM Architects
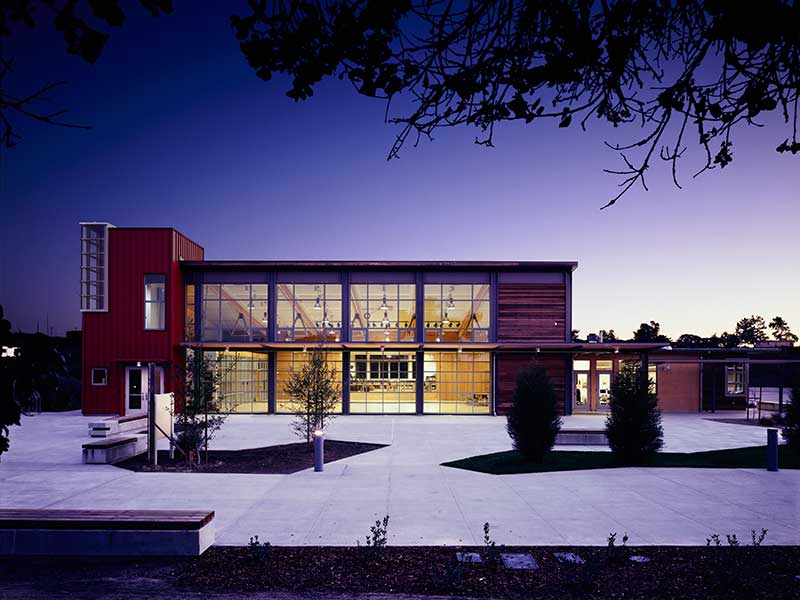
The Chartwell School
EHDD Architecture
