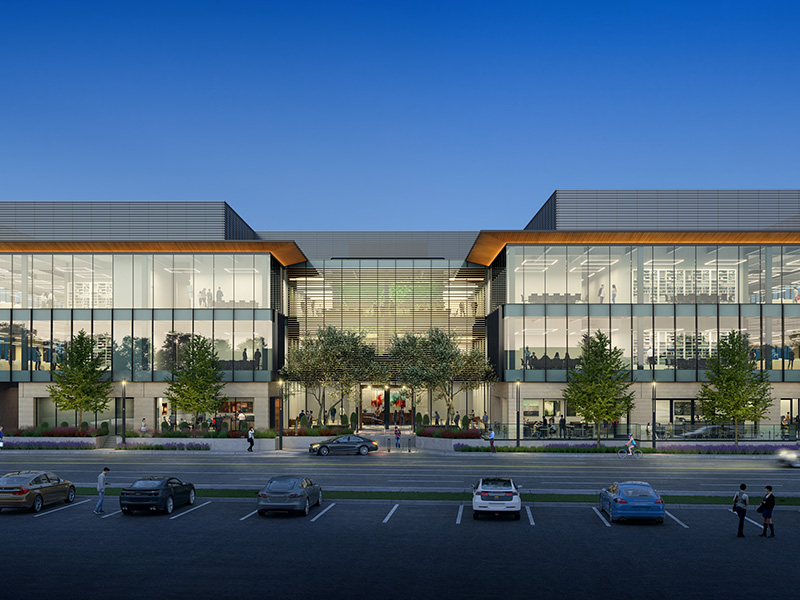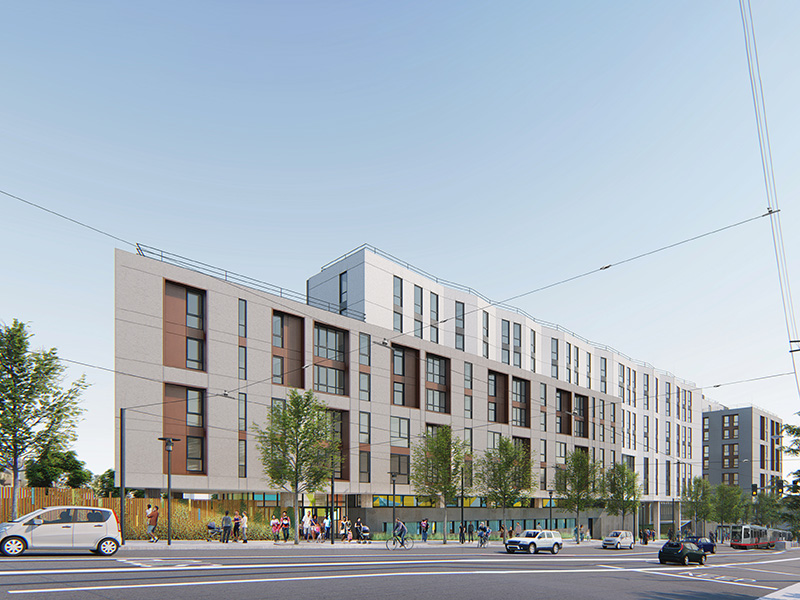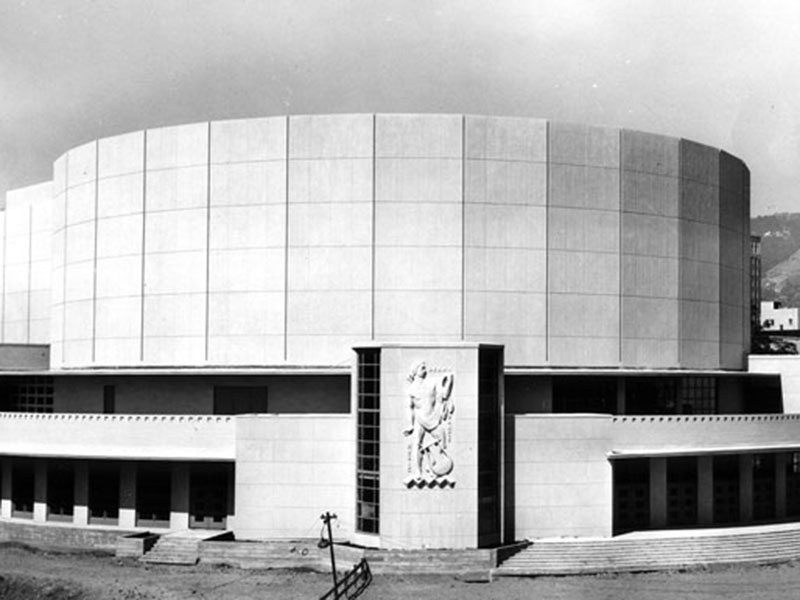

Architect: brick.
Size: 138,000 sf
Status: In Construction
MSD Key Staff: David Mar
1091 Industrial is a new three-story Type II-A steel and concrete structure with two stories of underground parking. It is a core- and-shell building expected to be used as a science research facility. Through early collaboration with the architect, we were able to provide a cost-effective structure that allows for maximum flexibility for future occupants. Each floor uses an open plan with a single, central elevator core to maximize leasable space and future tenant customization. The lab spaces are designed for a high degree of vibration performance, allowing for the use of sensitive research equipment.
As a potential scientific facility, future tenants may have highly hazardous materials onsite. In anticipation of this, the seismic system is designed for resiliency. The lateral force-resisting system is comprised of concrete shear walls that are capacity-designed to increase the system’s robustness and resilience. With the increasing threat of extreme weather events caused by global warming, the design-build teams also worked together to provide redundant mechanical and electrical systems to ensure continued operation.


